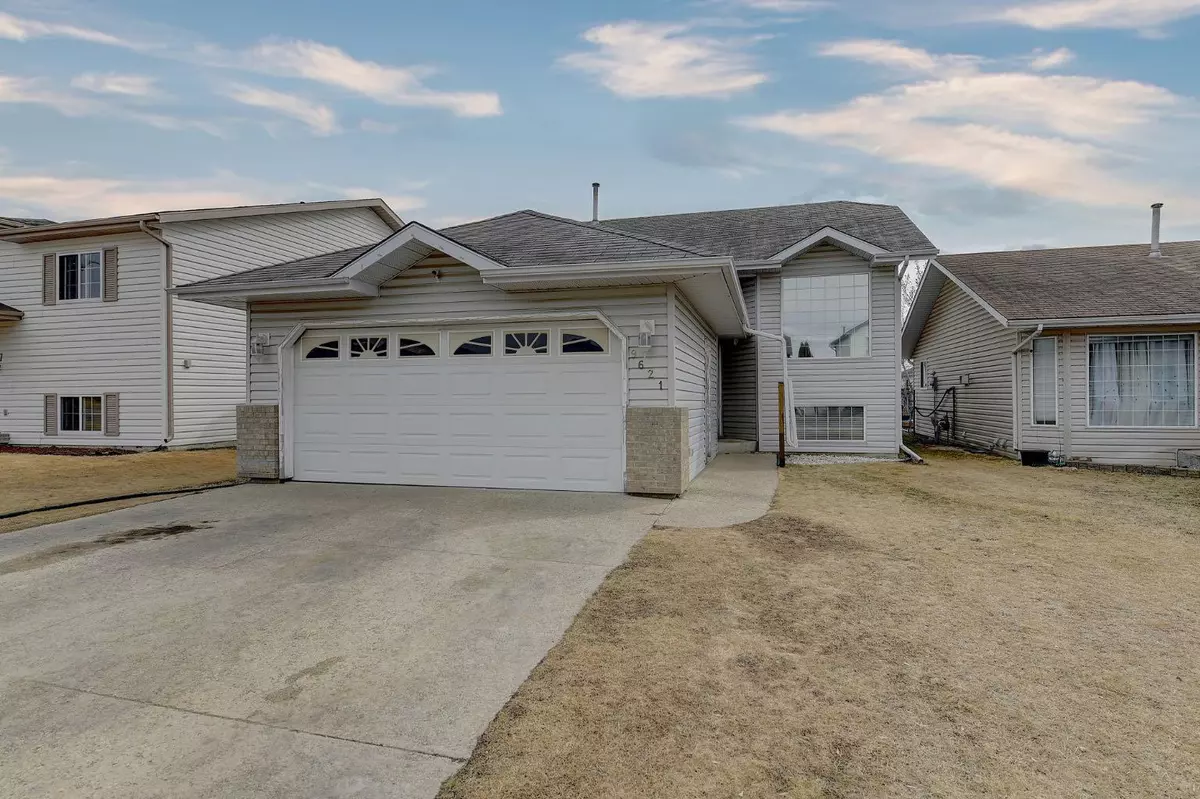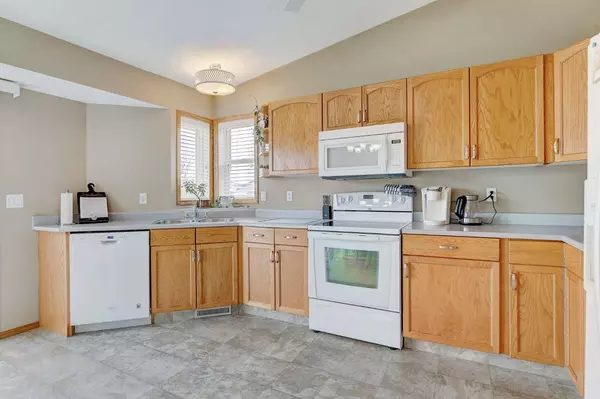$339,000
$344,900
1.7%For more information regarding the value of a property, please contact us for a free consultation.
3 Beds
2 Baths
986 SqFt
SOLD DATE : 04/26/2024
Key Details
Sold Price $339,000
Property Type Single Family Home
Sub Type Detached
Listing Status Sold
Purchase Type For Sale
Square Footage 986 sqft
Price per Sqft $343
Subdivision Scenic Ridge
MLS® Listing ID A2122033
Sold Date 04/26/24
Style Bi-Level
Bedrooms 3
Full Baths 2
Originating Board Grande Prairie
Year Built 1996
Annual Tax Amount $3,554
Tax Year 2023
Lot Size 4,240 Sqft
Acres 0.1
Property Description
Welcome to this beautifully maintained home in the tranquil Scenic Ridge neighborhood. Step inside to discover a spacious entryway with direct garage access and vaulted ceilings that enhance the open feel of the living room. The eat-in kitchen is efficiently designed, featuring access to a south-facing deck and a low-maintenance landscaped yard with back-alley access.
The main floor includes a primary suite with a 3-piece bathroom and an additional bedroom. The fully developed basement boasts a large family room, an extra bedroom, a 3-piece bathroom, and ample storage. One of the cleanest properties on the market, this home is ready for new ownership. Explore this gem today!
Location
Province AB
County Grande Prairie
Zoning RS
Direction N
Rooms
Basement Finished, Full
Interior
Interior Features High Ceilings, See Remarks, Storage, Vinyl Windows
Heating Forced Air
Cooling None
Flooring Carpet, Laminate, Vinyl
Appliance Dishwasher, Electric Stove, Microwave, Refrigerator, Washer/Dryer
Laundry Laundry Room
Exterior
Garage Double Garage Attached
Garage Spaces 2.0
Garage Description Double Garage Attached
Fence Fenced
Community Features Park, Playground, Schools Nearby, Sidewalks
Roof Type Asphalt Shingle
Porch Deck
Lot Frontage 40.0
Total Parking Spaces 4
Building
Lot Description Back Yard, Lawn, Low Maintenance Landscape
Foundation Poured Concrete
Architectural Style Bi-Level
Level or Stories Bi-Level
Structure Type Stone,Vinyl Siding
Others
Restrictions None Known
Tax ID 83541104
Ownership Private
Read Less Info
Want to know what your home might be worth? Contact us for a FREE valuation!

Our team is ready to help you sell your home for the highest possible price ASAP
GET MORE INFORMATION

Agent | License ID: LDKATOCAN






