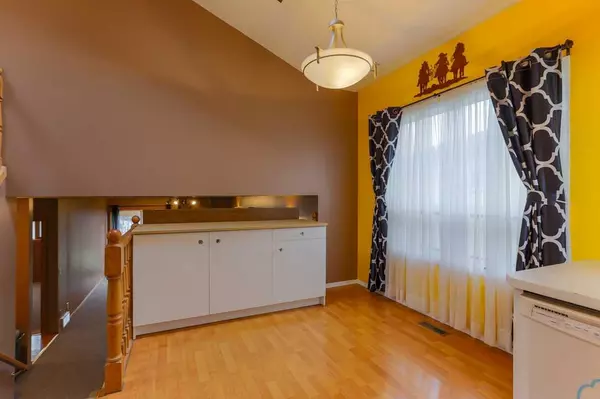$450,000
$449,900
For more information regarding the value of a property, please contact us for a free consultation.
4 Beds
2 Baths
1,816 SqFt
SOLD DATE : 04/26/2024
Key Details
Sold Price $450,000
Property Type Single Family Home
Sub Type Detached
Listing Status Sold
Purchase Type For Sale
Square Footage 1,816 sqft
Price per Sqft $247
MLS® Listing ID A2121733
Sold Date 04/26/24
Style 4 Level Split
Bedrooms 4
Full Baths 2
Originating Board Calgary
Year Built 1992
Annual Tax Amount $1,358
Tax Year 2023
Lot Size 6,227 Sqft
Acres 0.14
Property Description
Check out this lovely home in the growing community of Crossfield. This split level home is a perfect family home close to schools, parks, and walking paths. When you first enter the home you will be amazed at all the warm natural light that enters in through the large bay window and 2 skylights. The vaulted ceilings also add to the spaciousness of the main floor. On the upper level there are 3 good sized bedrooms and a 4pc bathroom. The primary bedroom has a walk-in closet, and access to a large corner deck. The lower level is a great space to set up a family room with a wood burning stove and access to the back yard. The lower level also has a large bedroom, laundry room and another 4pc bathroom. If that wasn't enough the basement level has a built in bar, a room that could be converted into a work area/man cave and loads of storage in the crawl space. Outside you will find 2 separate yards. Great for a dog run or for a children's play area. There is also an wood enclosed hot tub area on a concrete pad and a double detached garage.
Location
Province AB
County Rocky View County
Zoning R1
Direction W
Rooms
Basement Finished, Full, Walk-Out To Grade
Interior
Interior Features Bar, Ceiling Fan(s), No Smoking Home, Skylight(s)
Heating Fireplace(s), Forced Air, Natural Gas
Cooling None
Flooring Carpet, Concrete, Laminate
Fireplaces Number 1
Fireplaces Type Wood Burning
Appliance Dishwasher, Dryer, Electric Stove, Garage Control(s), Range Hood, Refrigerator, Washer
Laundry Lower Level
Exterior
Garage Double Garage Detached
Garage Spaces 2.0
Garage Description Double Garage Detached
Fence Fenced
Community Features Golf, Playground, Schools Nearby, Shopping Nearby, Sidewalks, Street Lights, Walking/Bike Paths
Roof Type Asphalt Shingle
Porch Deck
Lot Frontage 24.28
Total Parking Spaces 2
Building
Lot Description Back Yard, Cul-De-Sac, No Neighbours Behind, Pie Shaped Lot
Foundation Poured Concrete
Architectural Style 4 Level Split
Level or Stories 4 Level Split
Structure Type Vinyl Siding,Wood Frame
Others
Restrictions None Known
Tax ID 85381014
Ownership Private
Read Less Info
Want to know what your home might be worth? Contact us for a FREE valuation!

Our team is ready to help you sell your home for the highest possible price ASAP
GET MORE INFORMATION

Agent | License ID: LDKATOCAN






