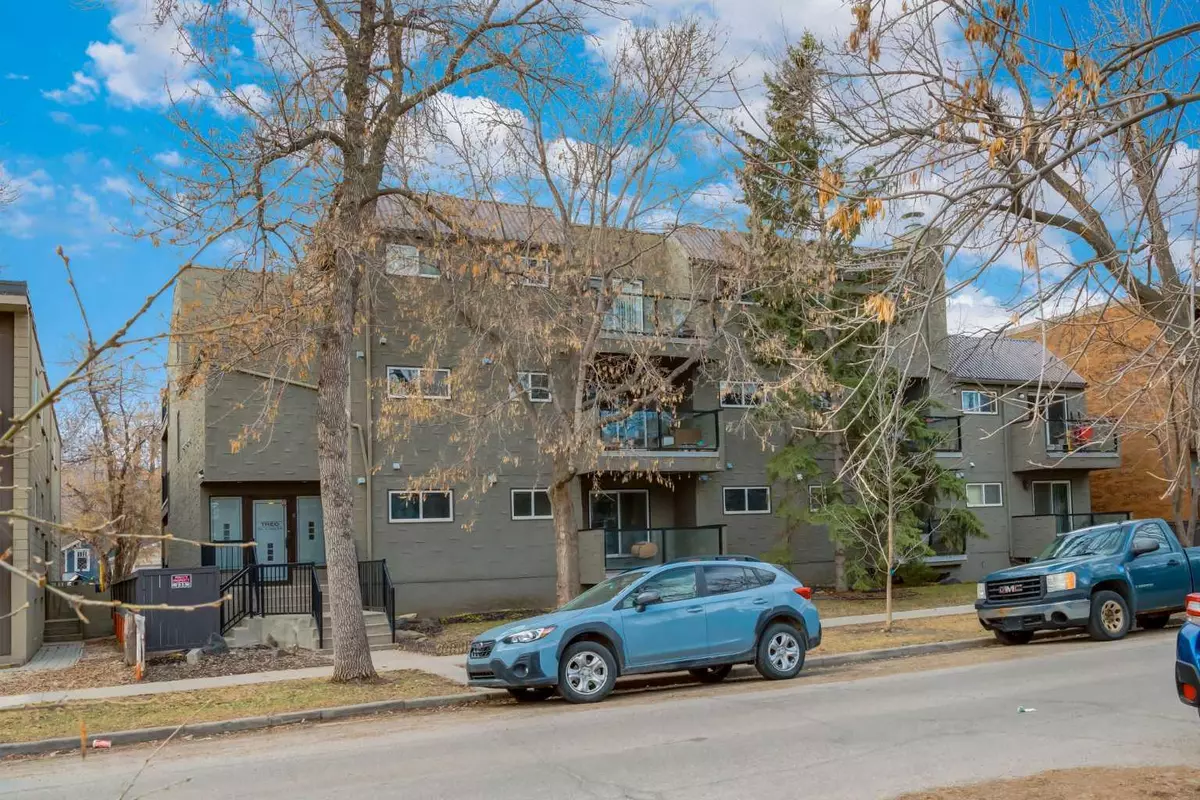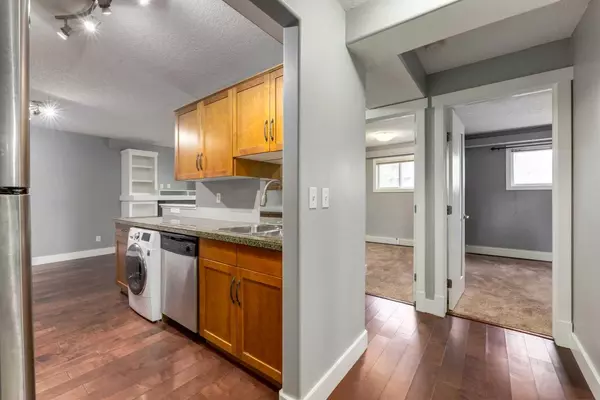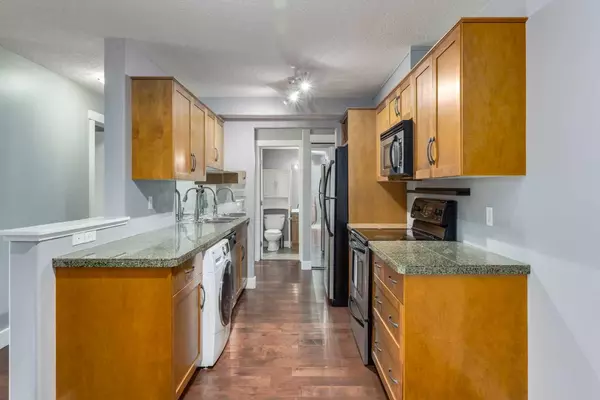$275,000
$244,900
12.3%For more information regarding the value of a property, please contact us for a free consultation.
2 Beds
1 Bath
624 SqFt
SOLD DATE : 04/26/2024
Key Details
Sold Price $275,000
Property Type Condo
Sub Type Apartment
Listing Status Sold
Purchase Type For Sale
Square Footage 624 sqft
Price per Sqft $440
Subdivision Crescent Heights
MLS® Listing ID A2123524
Sold Date 04/26/24
Style Apartment
Bedrooms 2
Full Baths 1
Condo Fees $539/mo
Originating Board Calgary
Year Built 1979
Annual Tax Amount $1,166
Tax Year 2023
Property Description
Welcome to the Treo! Located on a quiet, tree-lined street in the prestigious Crescent Heights neighbourhood, is this well maintained two bedroom home that offers comfort and the inner city lifestyle. Upon entering, you are greeted with modern finishes,, neutral interiors and hardwood flooring. The kitchen has stainless steel appliances, granite countertops & maple cabinetry. The living room features stylish built-ins, and an electric fireplace, creating an inviting atmosphere. Step outside to the spacious patio, which fronts onto the street, offering serene moments without the view of a parking lot! The primary bedroom features a large closet, providing ample storage, the second room could be used as another bedroom or office depending on your needs. Additionally, the home includes in-unit laundry and a 4 piece bathroom with a soaker tub. A separate storage locker and underground parking stall offer added convenience and security. Perfectly situated within walking distance to downtown amenities, including Rotary Park with stunning city views, this prime location combines tranquility with accessibility to vibrant city life!
Location
Province AB
County Calgary
Area Cal Zone Cc
Zoning M-CG d72
Direction N
Interior
Interior Features Built-in Features, Ceiling Fan(s), No Smoking Home, Open Floorplan, Storage
Heating Baseboard
Cooling None
Flooring Carpet, Ceramic Tile, Hardwood
Fireplaces Number 1
Fireplaces Type Electric, Living Room
Appliance Dishwasher, European Washer/Dryer Combination, Microwave Hood Fan, Refrigerator, Stove(s), Window Coverings
Laundry In Unit, Main Level
Exterior
Garage Assigned, Heated Garage, Parkade, Stall, Underground
Garage Description Assigned, Heated Garage, Parkade, Stall, Underground
Community Features Playground, Schools Nearby, Shopping Nearby, Sidewalks
Amenities Available Secured Parking, Storage
Roof Type Asphalt Shingle
Porch Balcony(s)
Exposure N
Total Parking Spaces 1
Building
Story 4
Architectural Style Apartment
Level or Stories Single Level Unit
Structure Type Stucco,Wood Frame
Others
HOA Fee Include Heat,Insurance,Professional Management,Reserve Fund Contributions,Sewer,Snow Removal,Water
Restrictions Board Approval
Ownership Private
Pets Description Yes
Read Less Info
Want to know what your home might be worth? Contact us for a FREE valuation!

Our team is ready to help you sell your home for the highest possible price ASAP
GET MORE INFORMATION

Agent | License ID: LDKATOCAN






