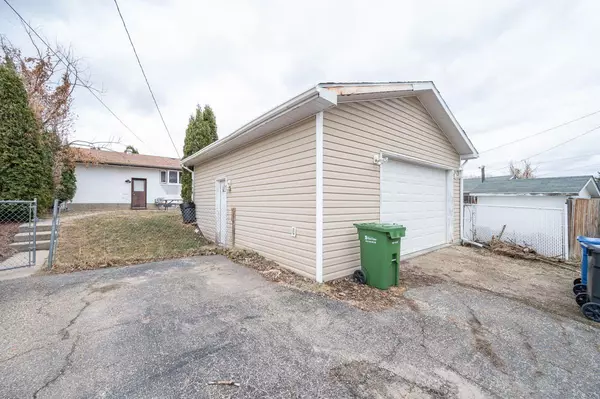$332,500
$339,900
2.2%For more information regarding the value of a property, please contact us for a free consultation.
5 Beds
2 Baths
1,040 SqFt
SOLD DATE : 04/26/2024
Key Details
Sold Price $332,500
Property Type Single Family Home
Sub Type Detached
Listing Status Sold
Purchase Type For Sale
Square Footage 1,040 sqft
Price per Sqft $319
Subdivision West Park
MLS® Listing ID A2123574
Sold Date 04/26/24
Style Bungalow
Bedrooms 5
Full Baths 2
Originating Board Central Alberta
Year Built 1960
Annual Tax Amount $2,798
Tax Year 2023
Lot Size 5,729 Sqft
Acres 0.13
Property Description
***GREAT LOCATION, GREAT BONES*** This classic engineered bungalow in Westpark features 5 beds + 2 full bathrooms! Fully fenced and featuring a 22W x 24L detached, heated double garage - located only blocks away from multiple schools and a short walk to Red Deer Polytechnic and the Red Deer Regional Hospital - not to mention close to Heritage Ranch, the famous Red Deer trail system and easy highway access. Brand new hot water tank April 2024, house and carpet recently cleaned and ready for a new owner! Vinyl windows throughout, this house would make a great pricepoint purchase or easy renovation project.
Location
Province AB
County Red Deer
Zoning R1
Direction W
Rooms
Basement Finished, Full
Interior
Interior Features See Remarks
Heating Forced Air
Cooling None
Flooring Carpet, Laminate, Tile
Appliance Dishwasher, Refrigerator, Stove(s), Washer/Dryer
Laundry In Basement
Exterior
Garage Double Garage Detached
Garage Spaces 2.0
Garage Description Double Garage Detached
Fence Fenced
Community Features Park, Playground, Schools Nearby, Shopping Nearby, Sidewalks, Street Lights, Walking/Bike Paths
Roof Type Asphalt Shingle
Porch Deck, Patio
Lot Frontage 42.0
Total Parking Spaces 3
Building
Lot Description Back Lane, Back Yard, Lawn, Gentle Sloping, Standard Shaped Lot
Foundation Poured Concrete
Architectural Style Bungalow
Level or Stories One
Structure Type Concrete,Stucco,Wood Frame
Others
Restrictions None Known
Tax ID 83321415
Ownership REALTOR®/Seller; Realtor Has Interest
Read Less Info
Want to know what your home might be worth? Contact us for a FREE valuation!

Our team is ready to help you sell your home for the highest possible price ASAP
GET MORE INFORMATION

Agent | License ID: LDKATOCAN






