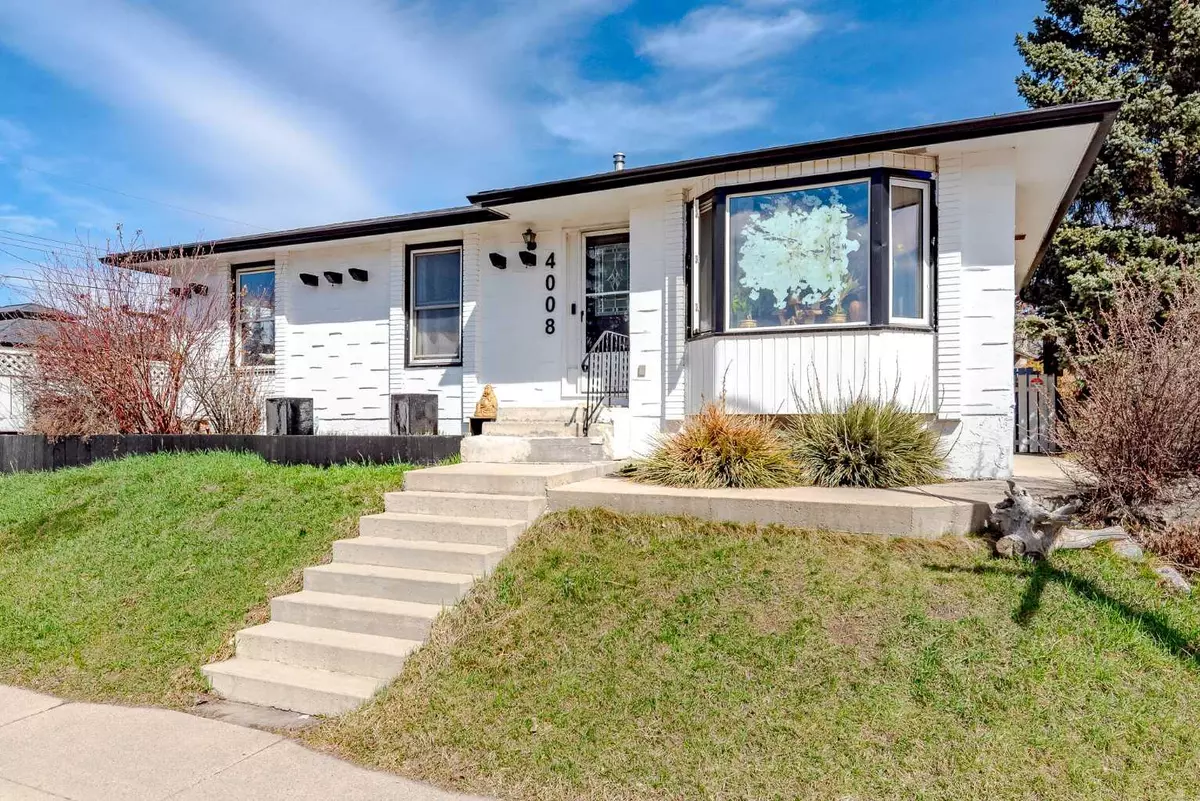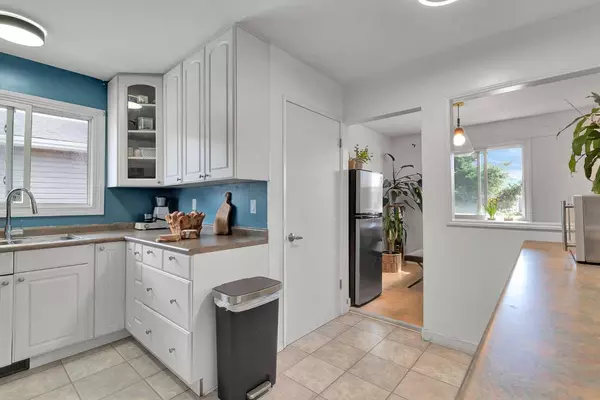$573,000
$574,900
0.3%For more information regarding the value of a property, please contact us for a free consultation.
6 Beds
3 Baths
1,062 SqFt
SOLD DATE : 04/26/2024
Key Details
Sold Price $573,000
Property Type Single Family Home
Sub Type Detached
Listing Status Sold
Purchase Type For Sale
Square Footage 1,062 sqft
Price per Sqft $539
Subdivision Dover
MLS® Listing ID A2124333
Sold Date 04/26/24
Style Bungalow
Bedrooms 6
Full Baths 2
Half Baths 1
Originating Board Calgary
Year Built 1973
Annual Tax Amount $2,678
Tax Year 2023
Lot Size 5,231 Sqft
Acres 0.12
Property Description
Welcome to this stunning corner detached home, nestled in a quiet and desirable pocket of the community. The property boasts recent upgrades, including a new hot water tank and furnace installed this year, as well as a shingle replacement in 2021. Located on a quiet street, this home features 6 bedrooms, 2.5 baths, and a heated double detached garage (2020). This bungalow encompasses over 1800 sq ft of developed living space. The main floor consists of 4 bedrooms, including the primary complete with a 2-piece ensuite. The modern kitchen is equipped with pristine white cabinetry and stainless-steel appliances. Head down to the illegal suited basement that comes complete it's own separate entrance, a family room, kitchenette, 2 bedrooms, and a 4-piece bath. The backyard is designed for low maintenance and is perfect for outdoor enjoyment. Location is great with proximity to schools, playgrounds, shopping, and public transit. Easy access to Deerfoot Trail, making commuting and exploring the city a breeze. Whether you're searching for an excellent family home or an outstanding investment opportunity, this remarkable property caters to both. Book your private viewing today!
Location
Province AB
County Calgary
Area Cal Zone E
Zoning R-C1
Direction SW
Rooms
Basement Finished, Full, Suite
Interior
Interior Features See Remarks
Heating Forced Air
Cooling None
Flooring Laminate, Tile
Appliance Dishwasher, Dryer, Electric Stove, Range Hood, Refrigerator, Washer
Laundry In Basement
Exterior
Garage Double Garage Attached
Garage Spaces 2.0
Garage Description Double Garage Attached
Fence Fenced
Community Features Playground, Schools Nearby, Shopping Nearby, Sidewalks, Street Lights
Roof Type Asphalt Shingle
Porch None
Lot Frontage 84.98
Total Parking Spaces 2
Building
Lot Description Back Lane, Front Yard
Foundation Poured Concrete
Architectural Style Bungalow
Level or Stories One
Structure Type Stucco
Others
Restrictions None Known
Tax ID 82684138
Ownership Private
Read Less Info
Want to know what your home might be worth? Contact us for a FREE valuation!

Our team is ready to help you sell your home for the highest possible price ASAP
GET MORE INFORMATION

Agent | License ID: LDKATOCAN






