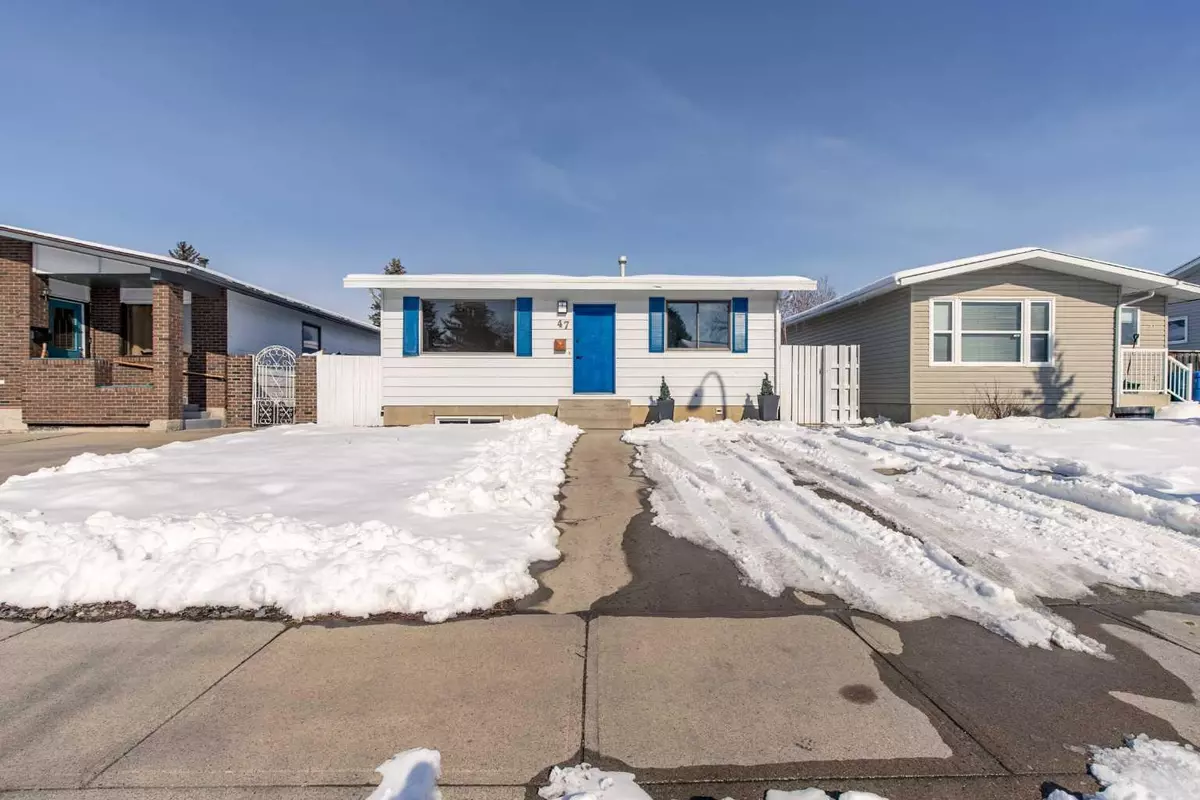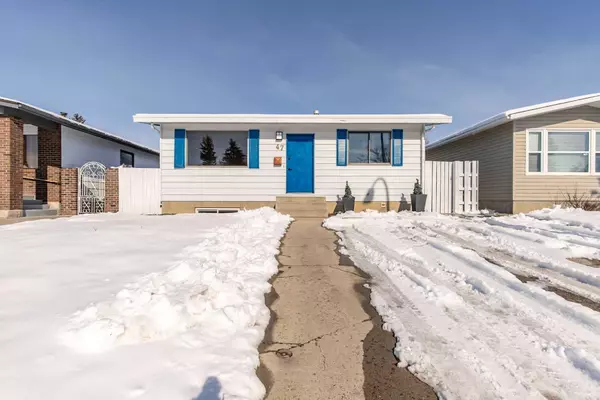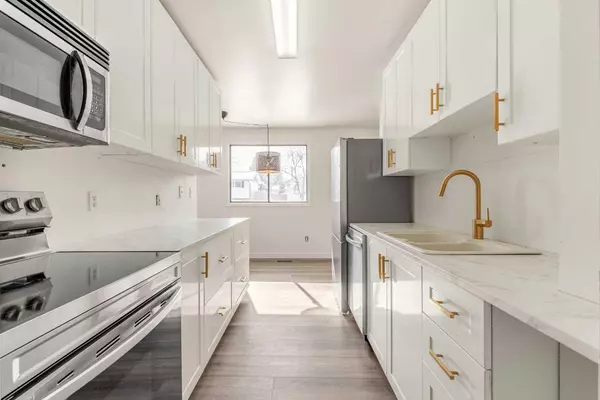$365,000
$374,000
2.4%For more information regarding the value of a property, please contact us for a free consultation.
5 Beds
2 Baths
864 SqFt
SOLD DATE : 04/26/2024
Key Details
Sold Price $365,000
Property Type Single Family Home
Sub Type Detached
Listing Status Sold
Purchase Type For Sale
Square Footage 864 sqft
Price per Sqft $422
Subdivision Varsity Village
MLS® Listing ID A2118816
Sold Date 04/26/24
Style Bungalow
Bedrooms 5
Full Baths 2
Originating Board Lethbridge and District
Year Built 1977
Annual Tax Amount $2,608
Tax Year 2023
Lot Size 4,199 Sqft
Acres 0.1
Property Description
Welcome to 47 Trent Road West. This tastefully renovated five bedroom, two bathroom bungalow provides many living options for buyers. Whether you wish to add to your revenue porfolio, live up and rent down, or utilize the illegal basement suite for guests or family, the functionality of this classic west side bungalow is sure to please! The many features include a large double detached garage, front parking pad, and updated main floor appliances. Across the back lane from this bright and welcoming home is beautiful Sheridan Park; Perfect for evening strolls! Located in the heart of Varsity Village, be sure and call your favourite realtor today for a showing. You will not be disappointed.
Location
Province AB
County Lethbridge
Zoning R-L
Direction W
Rooms
Basement Finished, Full
Interior
Interior Features See Remarks
Heating Forced Air, Natural Gas
Cooling None
Flooring Carpet, Laminate, Linoleum
Appliance Dishwasher, Refrigerator, Stove(s), Washer/Dryer
Laundry In Basement
Exterior
Garage Double Garage Detached, Parking Pad, See Remarks
Garage Spaces 2.0
Garage Description Double Garage Detached, Parking Pad, See Remarks
Fence Fenced
Community Features Playground, Schools Nearby
Roof Type Asphalt
Porch None
Lot Frontage 40.0
Exposure W
Total Parking Spaces 3
Building
Lot Description Back Lane, Backs on to Park/Green Space
Foundation Poured Concrete
Architectural Style Bungalow
Level or Stories Two
Structure Type Concrete,Wood Frame
Others
Restrictions None Known
Tax ID 83399758
Ownership Other
Read Less Info
Want to know what your home might be worth? Contact us for a FREE valuation!

Our team is ready to help you sell your home for the highest possible price ASAP
GET MORE INFORMATION

Agent | License ID: LDKATOCAN






