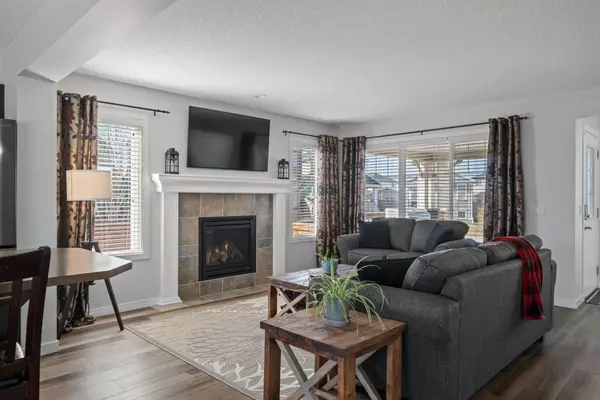$650,000
$599,000
8.5%For more information regarding the value of a property, please contact us for a free consultation.
4 Beds
4 Baths
1,393 SqFt
SOLD DATE : 04/26/2024
Key Details
Sold Price $650,000
Property Type Single Family Home
Sub Type Detached
Listing Status Sold
Purchase Type For Sale
Square Footage 1,393 sqft
Price per Sqft $466
Subdivision Copperfield
MLS® Listing ID A2126056
Sold Date 04/26/24
Style 2 Storey
Bedrooms 4
Full Baths 3
Half Baths 1
Originating Board Calgary
Year Built 2008
Annual Tax Amount $3,220
Tax Year 2023
Lot Size 5,048 Sqft
Acres 0.12
Property Description
**OPEN HOUSE CANCELLED** Welcome to 29 Copperstone Gardens, your new home! Describing this home as the epitome of pride of ownership is an understatement. Its charming front porch and TRIM ACCENT LIGHTING add to it's curb appeal, the front porch is also equipped with a GAS HOOKUP for delightful summer BBQ nights. Stepping inside, you'll be greeted by an open floor plan adorned with UPDATED LUXURY VINYL FLOORING, insulated with cork underlay. The large living room boasts extra side windows and a gas fireplace, perfect for those cozy nights in. The kitchen features updated STAINLESS STEEL APPLIANCES, including an upgraded fridge, and a spacious dining area adjacent to it. Rounding off the main level is a stylishly updated half bathroom.
Moving upstairs, you'll find a generously sized master bedroom that easily accommodates a king-sized bed, complete with a large closet and your own 4-piece ensuite. The upper level is complemented by two secondary bedrooms sharing another full bathroom.
The professionally developed basement is a gem, offering a large family area with an ELECTRIC FIREPLACE, a fourth bedroom, and another full bathroom with stand-up shower. Conveniently located washer/dryer, ample storage space, and cold storage complete the lower level. The home is equipped with CENTRAL AIR CONDITIONING for added comfort.
Outside, the home itself is situated on a large, FULLY FENCED CORNER LOT on a tranquil cul-de-sac featuring a FENCED DOG RUN, firepit area, storage shed, and an OVERSIZED DOUBLE CAR GARAGE with vaulted ceiling that's fully insulated and heated with a gas heater. The garage is even roughed in for 220V wiring and features a PAVED PARKING PAD beside for a third vehicle or trailer. A 5-ZONE WI-FI ENABLED IRRIGATION SYSTEM caters to the yard perfectionist, the home and garage boast HAIL PROOF ASPHALT SHINGLES (2020). Don't miss the opportunity to own one of Copperfield's nicest detached homes! Schedule a private tour with your favorite realtor today.
Location
Province AB
County Calgary
Area Cal Zone Se
Zoning R-1N
Direction W
Rooms
Basement Finished, Full
Interior
Interior Features Kitchen Island, Open Floorplan
Heating Forced Air
Cooling Central Air
Flooring Carpet, Vinyl Plank
Fireplaces Number 2
Fireplaces Type Electric, Gas
Appliance Central Air Conditioner, Dishwasher, Electric Oven, Microwave Hood Fan, Refrigerator, Washer/Dryer
Laundry In Basement
Exterior
Garage Double Garage Detached, Parking Pad
Garage Spaces 2.0
Garage Description Double Garage Detached, Parking Pad
Fence Fenced
Community Features Clubhouse
Roof Type Asphalt Shingle
Porch Deck, Front Porch
Lot Frontage 25.4
Exposure W
Total Parking Spaces 3
Building
Lot Description Back Lane, Back Yard, Corner Lot, Dog Run Fenced In
Foundation Poured Concrete
Architectural Style 2 Storey
Level or Stories Two
Structure Type Asphalt,Vinyl Siding,Wood Frame
Others
Restrictions Utility Right Of Way
Tax ID 82703257
Ownership Private
Read Less Info
Want to know what your home might be worth? Contact us for a FREE valuation!

Our team is ready to help you sell your home for the highest possible price ASAP
GET MORE INFORMATION

Agent | License ID: LDKATOCAN






