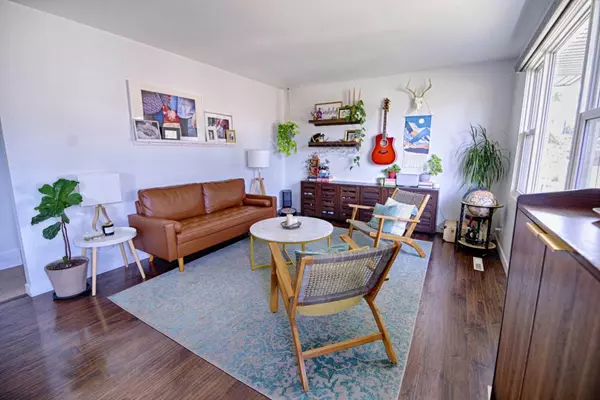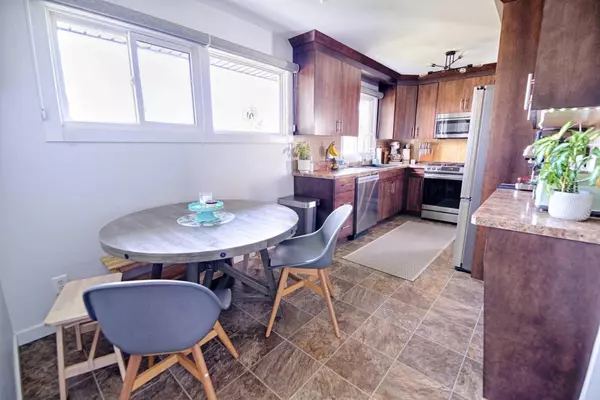$389,900
$389,900
For more information regarding the value of a property, please contact us for a free consultation.
4 Beds
2 Baths
958 SqFt
SOLD DATE : 04/26/2024
Key Details
Sold Price $389,900
Property Type Single Family Home
Sub Type Detached
Listing Status Sold
Purchase Type For Sale
Square Footage 958 sqft
Price per Sqft $406
Subdivision Agnes Davidson
MLS® Listing ID A2123717
Sold Date 04/26/24
Style Bungalow
Bedrooms 4
Full Baths 1
Half Baths 1
Originating Board Lethbridge and District
Year Built 1959
Annual Tax Amount $3,360
Tax Year 2023
Lot Size 5,238 Sqft
Acres 0.12
Property Description
Ideal location! Just steps from the Sugar Bowl, this South Side gem is available. Experience the charm of this updated home featuring a newer kitchen, flooring, and more. Major upgrades include a new roof, siding, furnace, windows, and complete renovations to the kitchen and bathroom. The main floor boasts a family-friendly layout with three bedrooms, while downstairs offers an additional bedroom. Recently repainted with the addition of a stylish feature wall, this home exudes modern elegance. Outside, a spacious double detached garage awaits. Nestled in the Agnes Davidson subdivision, this property is the epitome of family living.
Location
Province AB
County Lethbridge
Zoning R-L
Direction S
Rooms
Basement Finished, Full
Interior
Interior Features Built-in Features, Laminate Counters
Heating Forced Air, Natural Gas
Cooling Central Air
Flooring Carpet, Laminate, Linoleum
Appliance Dishwasher, Gas Stove, Refrigerator, Washer/Dryer
Laundry In Basement
Exterior
Garage Double Garage Detached
Garage Spaces 1.0
Garage Description Double Garage Detached
Fence Fenced
Community Features None
Roof Type Asphalt Shingle
Porch Deck
Lot Frontage 52.0
Total Parking Spaces 3
Building
Lot Description Back Lane, Back Yard
Foundation Poured Concrete
Architectural Style Bungalow
Level or Stories One
Structure Type Mixed
Others
Restrictions None Known
Tax ID 83360429
Ownership Private
Read Less Info
Want to know what your home might be worth? Contact us for a FREE valuation!

Our team is ready to help you sell your home for the highest possible price ASAP
GET MORE INFORMATION

Agent | License ID: LDKATOCAN






