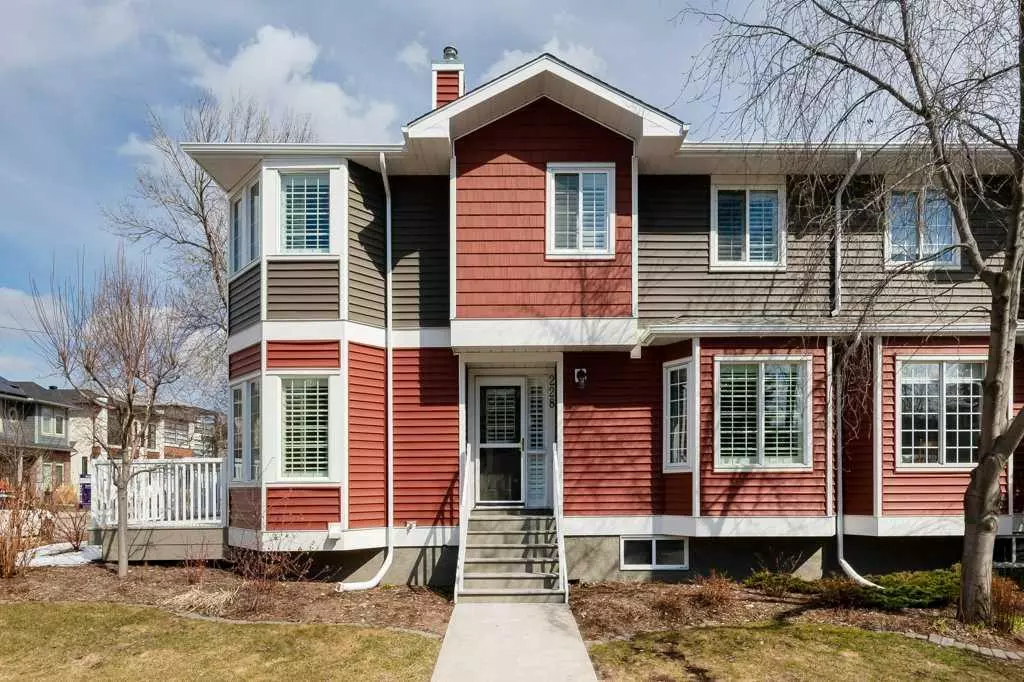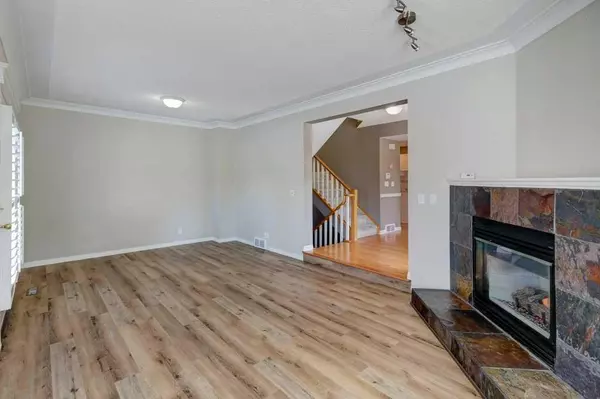$625,000
$600,000
4.2%For more information regarding the value of a property, please contact us for a free consultation.
2 Beds
3 Baths
1,502 SqFt
SOLD DATE : 04/26/2024
Key Details
Sold Price $625,000
Property Type Townhouse
Sub Type Row/Townhouse
Listing Status Sold
Purchase Type For Sale
Square Footage 1,502 sqft
Price per Sqft $416
Subdivision West Hillhurst
MLS® Listing ID A2124410
Sold Date 04/26/24
Style 2 Storey
Bedrooms 2
Full Baths 2
Half Baths 1
Condo Fees $326
Originating Board Calgary
Year Built 1992
Annual Tax Amount $3,128
Tax Year 2023
Property Description
OPEN HOUSE Saturday, April 20 from 1:30 - 4:00. A great urban lifestyle awaits you with this charming and sunny 2 bedroom / 2.5 bath townhome. This renovated 2 storey home presents 1,500 square feet above grade plus a full basement in a prime West Hillhurst location. The functional layout supports many different lifestyles. The main floor is exceptionally bright due to the unobstructed corner view and many windows. The oversized living room features a gas fireplace and lots of space for lounging, entertaining or even a formal dining room. Directly access your front deck through the French doors too. You will enjoy cooking up culinary delights in the kitchen with premium appliances, island, pantry, abundant cabinets and pretty counter tops. Upstairs you will find a dual master bedroom set up with a 5-piece Jack and Jill ensuite featuring a dual quartz vanity, stand alone shower and jetted tub. Both upper bedrooms are a good size and feature a dual closet in one and a walk-in closet in the other. Benefit from the convenience of the upstairs laundry room. The full basement contains a 3-piece bath and offers endless opportunities for recreation, home office, yoga/gym, hobbies, additional storage or whatever you need. The neutral palette combined with the classy plantation shutters throughout the home offer the perfect canvas to easily create your own personal sanctuary. Your large front deck is the perfect spot to unwind, recharge that vitamin D and watch the world go by. A rear covered carport keeps your vehicle off street and there is lots of unrestricted street parking for you and your guests. The attractive exterior and decking offer years of maintenance-free living. This four plex has been smartly managed, keeping the condo fee reasonable while maintaining asset value. Only one block away from the revitalized 19th Street zone, this prime inner-city location cannot be matched for access to shopping, restaurants, Foothills Medical Centre, U of C, SAIT, downtown and Bow River pathways.
Location
Province AB
County Calgary
Area Cal Zone Cc
Zoning RM-4
Direction W
Rooms
Basement Finished, Full
Interior
Interior Features Double Vanity, Kitchen Island, No Smoking Home, Walk-In Closet(s)
Heating Central, Forced Air, Natural Gas
Cooling None
Flooring Carpet, Ceramic Tile, Hardwood, Laminate
Fireplaces Number 1
Fireplaces Type Gas
Appliance Dishwasher, Dryer, Electric Range, Microwave, Range Hood, Refrigerator, Washer
Laundry Upper Level
Exterior
Garage Carport, Off Street
Garage Description Carport, Off Street
Fence None
Community Features Park, Playground, Schools Nearby, Shopping Nearby, Walking/Bike Paths
Amenities Available Parking
Roof Type Asphalt Shingle
Porch Deck
Total Parking Spaces 1
Building
Lot Description Back Lane, Landscaped
Foundation Poured Concrete
Architectural Style 2 Storey
Level or Stories Two
Structure Type Composite Siding,Wood Frame
Others
HOA Fee Include Common Area Maintenance,Insurance,Parking,Reserve Fund Contributions,Snow Removal
Restrictions Pet Restrictions or Board approval Required
Tax ID 83051400
Ownership Private
Pets Description Restrictions
Read Less Info
Want to know what your home might be worth? Contact us for a FREE valuation!

Our team is ready to help you sell your home for the highest possible price ASAP
GET MORE INFORMATION

Agent | License ID: LDKATOCAN






