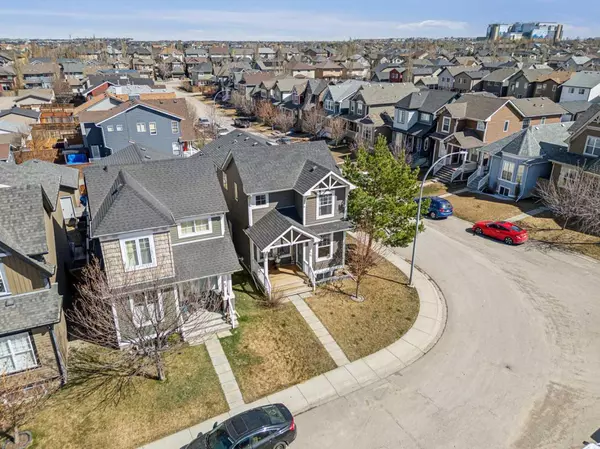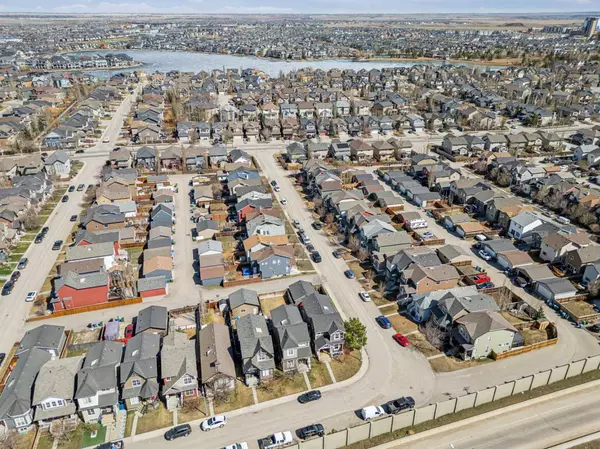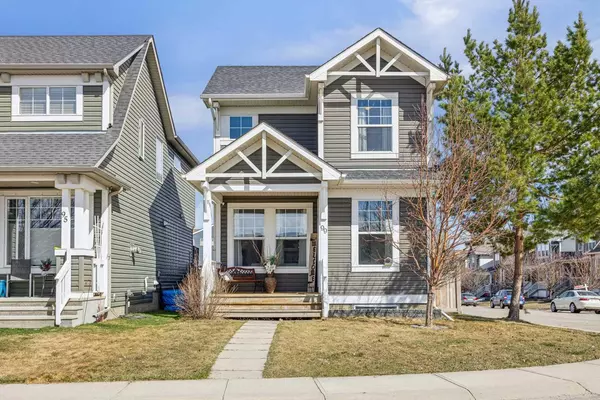$658,500
$625,000
5.4%For more information regarding the value of a property, please contact us for a free consultation.
4 Beds
4 Baths
1,527 SqFt
SOLD DATE : 04/26/2024
Key Details
Sold Price $658,500
Property Type Single Family Home
Sub Type Detached
Listing Status Sold
Purchase Type For Sale
Square Footage 1,527 sqft
Price per Sqft $431
Subdivision Auburn Bay
MLS® Listing ID A2123647
Sold Date 04/26/24
Style 2 Storey
Bedrooms 4
Full Baths 3
Half Baths 1
HOA Fees $41/ann
HOA Y/N 1
Originating Board Calgary
Year Built 2009
Annual Tax Amount $3,210
Tax Year 2023
Lot Size 3,713 Sqft
Acres 0.09
Property Description
Live in one of Calgary’s most desirable and established lake communities! This fully developed and beautifully designed four-bedroom home is within walking distance of Auburn Bay Lake, where year-round activities are available for the entire family. Featuring the sought-after Belvedere II floor plan, this home is located on a corner lot, providing privacy like no other, mountain views, and a front porch you have always dreamed of! The open-concept main level offers incredible soaring ceilings, Tigerwood hardwood flooring, and large windows and skylights that bring abundant natural light. The inviting entryway with a front closet leads to the spacious living room with a stylish gas fireplace for cozy evenings at home. With high-quality granite countertops and stainless-steel appliances, including a newer fridge, microwave, and dishwasher (less than a year old), the kitchen is ready for weekend brunching with the family! Enjoy meals at the large kitchen island or separate dining area. French patio doors off the main level lead to the sunny backyard, featuring an upper wood deck and gorgeous stamped concrete below. The front and back yards are home to mature and vibrant trees, including a Silver Maple Tree at the back and plenty of grass for the kids to play on! The functional double detached garage is insulated and drywalled, with well-thought-out additional storage in the attic space above. Built-in speakers throughout the home ensure you feel completely in your element, whether entertaining guests or listening to your favourite podcast. With over 2200 sq ft of developed living space, this two-storey home has three bedrooms and two bathrooms on the upper level, including a spacious primary bedroom with a walk-in closet and ensuite bathroom. Enjoy summer fireworks over the lake from your master bedroom or mountain views from the west-facing bedrooms. The fully finished basement is light, bright, and airy and includes a large rec area, which would be great as a play area, home gym, or movie room. A fourth bedroom lives on this level, an excellent space for guests or to utilize as a home office. A modern four-piece bathroom, laundry area, and additional utility room storage complete this level. This home is steps from a park/playground, pond with walking paths, the lake, and incredible amenities, including the South Health Campus hospital, coffee shops, grocery stores, and excellent schools!
Location
Province AB
County Calgary
Area Cal Zone Se
Zoning R-1N
Direction W
Rooms
Basement Finished, Full
Interior
Interior Features Central Vacuum, Granite Counters, High Ceilings, Kitchen Island, No Smoking Home, Open Floorplan, Pantry, Skylight(s), Storage, Walk-In Closet(s), Wired for Sound
Heating Forced Air, Natural Gas
Cooling None
Flooring Carpet, Hardwood, Tile
Fireplaces Number 1
Fireplaces Type Gas, Living Room
Appliance Dishwasher, Dryer, Electric Range, Garage Control(s), Garburator, Microwave Hood Fan, Refrigerator, Washer, Window Coverings
Laundry In Basement
Exterior
Garage Double Garage Detached
Garage Spaces 2.0
Garage Description Double Garage Detached
Fence Fenced
Community Features Lake, Park, Playground, Schools Nearby, Shopping Nearby, Walking/Bike Paths
Amenities Available Beach Access, Clubhouse
Roof Type Asphalt Shingle
Porch Deck, Front Porch
Lot Frontage 31.96
Total Parking Spaces 2
Building
Lot Description Back Lane, Back Yard, Corner Lot, Lawn, Low Maintenance Landscape, Level, Views
Foundation Poured Concrete
Architectural Style 2 Storey
Level or Stories Two
Structure Type Vinyl Siding
Others
Restrictions None Known
Tax ID 83044011
Ownership Private
Read Less Info
Want to know what your home might be worth? Contact us for a FREE valuation!

Our team is ready to help you sell your home for the highest possible price ASAP
GET MORE INFORMATION

Agent | License ID: LDKATOCAN






