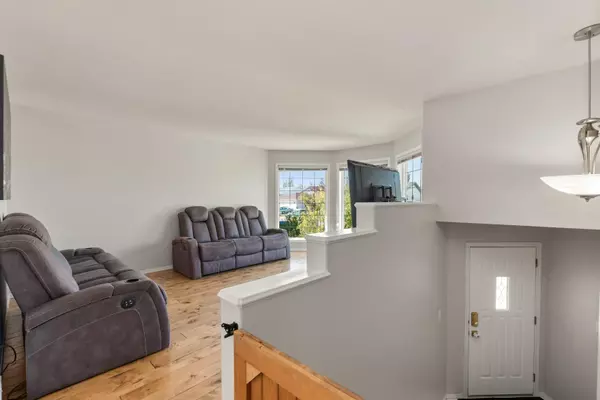$355,000
$365,000
2.7%For more information regarding the value of a property, please contact us for a free consultation.
4 Beds
3 Baths
1,314 SqFt
SOLD DATE : 04/26/2024
Key Details
Sold Price $355,000
Property Type Single Family Home
Sub Type Detached
Listing Status Sold
Purchase Type For Sale
Square Footage 1,314 sqft
Price per Sqft $270
MLS® Listing ID A2123074
Sold Date 04/26/24
Style Bi-Level
Bedrooms 4
Full Baths 3
Originating Board Lloydminster
Year Built 1998
Annual Tax Amount $3,507
Tax Year 2023
Lot Size 6,391 Sqft
Acres 0.15
Property Description
Location, location, location! Welcome home to this fantastic, quiet cul-de-sac location in family friendly Parkview Estates. Only steps to the schools, a playground and Bud Miller All Season Park. This home presents with nice street presence, a double attached, insulated garage with a sump pit, included workbench and attached shelving and the added convenience of RV Parking. The east facing rear yard is fully fenced and landscaped with a cherry tree, many perennial plants a lovely brick fire pit and BBQ areas, an expansive deck and a large storage shed. Inside you are greeted by a lovingly maintained and freshly painted neutral space, considerable front entry way, rich wood floors and a fresh and bright white functional kitchen with an included stainless steel appliance package, handy island and full pantry. Great natural light is provided from the large dining room window and there is plenty of space to expand your dining table when hosting company. The two bedrooms up are generous in size and the master features a spa like 5-piece ensuite bath with soaker tub, separate shower and access to the walk-in closet. As you head down to the basement you will note the double doors for added privacy, a cozy family room with gas fireplace, three-piece bath, separate laundry room with a new washer/dryer and two additional bedrooms – both of which are spacious. Another highlight of this home is the full summer kitchen in the basement complete with appliances, plenty of cabinetry and a large window. This space could be useful for a separate commercial style kitchen, extended family living in, meal prep on those hot summer days or just for extra cooking space when feeding a crowd. This home has full hook up for Fibre Optic Internet, NEW SHINGLES are on the contractor list to be completed within the next two months or negotiated with a Buyer to be included in an acceptable offer. The property is currently tenant occupied but only until May 1, 2024, after that a flexible possession date can be accommodated. Schedule your private viewing today this home may check off all the boxes on your list. Make your move!
Location
Province AB
County Lloydminster
Zoning R1
Direction W
Rooms
Basement Finished, Full
Interior
Interior Features Ceiling Fan(s), Laminate Counters, Pantry, Soaking Tub, Storage, Vinyl Windows
Heating Floor Furnace, Forced Air, Natural Gas
Cooling None
Flooring Carpet, Hardwood, Linoleum, Tile
Fireplaces Number 1
Fireplaces Type Family Room, Gas
Appliance Dishwasher, Dryer, Garage Control(s), Microwave, Range Hood, Refrigerator, Stove(s), Washer, Window Coverings
Laundry In Basement, Laundry Room
Exterior
Garage Additional Parking, Concrete Driveway, Double Garage Attached, Garage Door Opener, Gravel Driveway, Off Street
Garage Spaces 2.0
Garage Description Additional Parking, Concrete Driveway, Double Garage Attached, Garage Door Opener, Gravel Driveway, Off Street
Fence Fenced
Community Features Park, Playground, Schools Nearby, Shopping Nearby, Sidewalks, Street Lights
Roof Type Asphalt Shingle
Porch Deck, Patio
Lot Frontage 54.14
Exposure W
Total Parking Spaces 6
Building
Lot Description Back Yard, Cul-De-Sac, Fruit Trees/Shrub(s), Front Yard, Lawn, Landscaped, Private, Rectangular Lot, Treed
Foundation Poured Concrete
Architectural Style Bi-Level
Level or Stories One
Structure Type Brick,Vinyl Siding,Wood Frame
Others
Restrictions None Known
Tax ID 56787745
Ownership Private
Read Less Info
Want to know what your home might be worth? Contact us for a FREE valuation!

Our team is ready to help you sell your home for the highest possible price ASAP
GET MORE INFORMATION

Agent | License ID: LDKATOCAN






