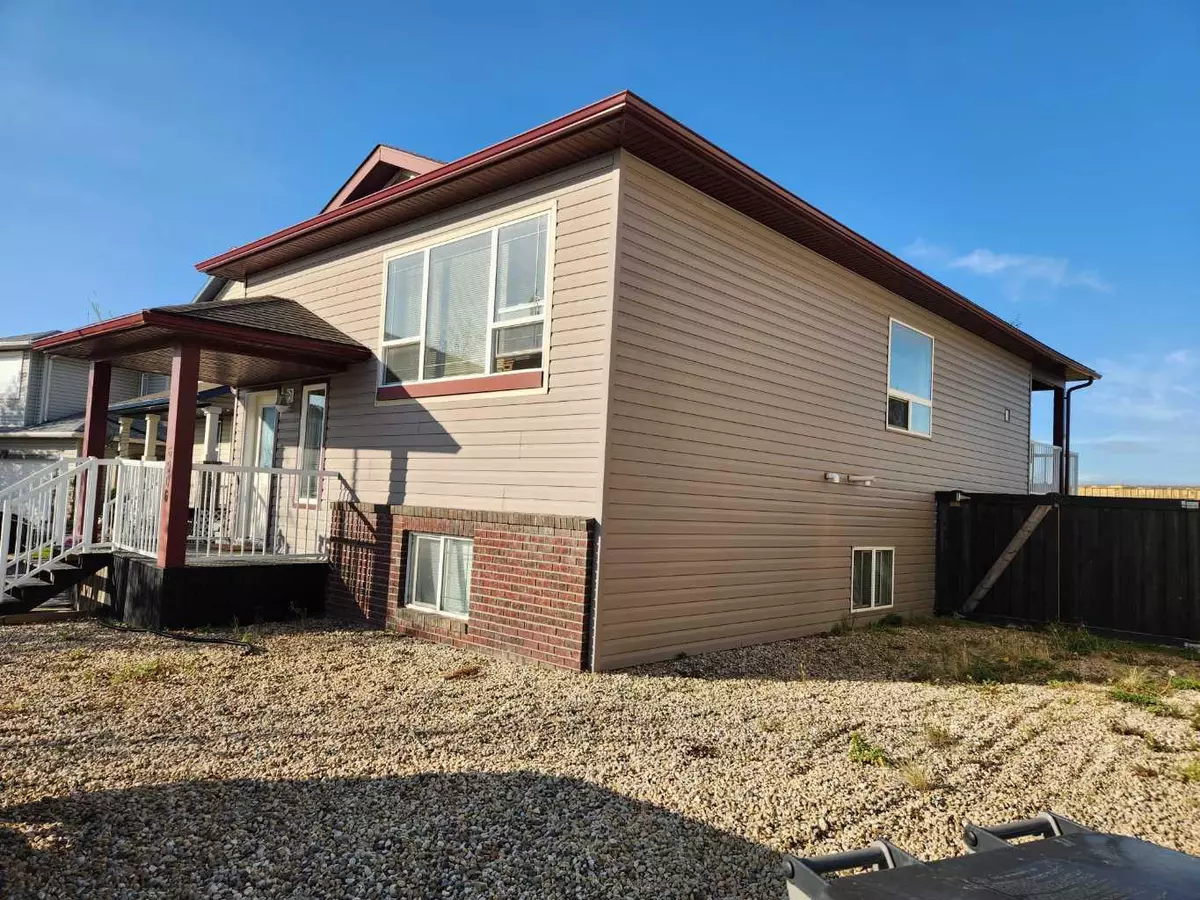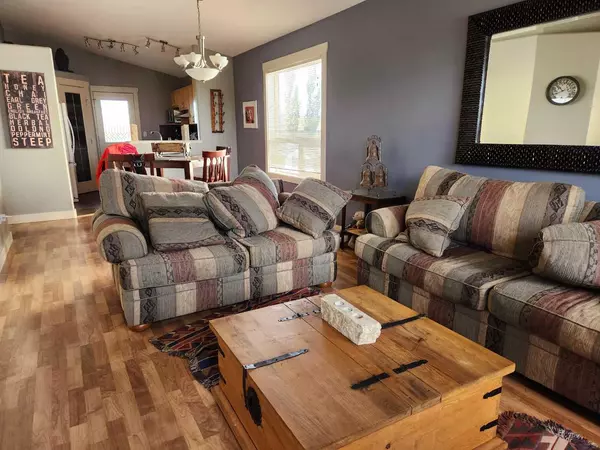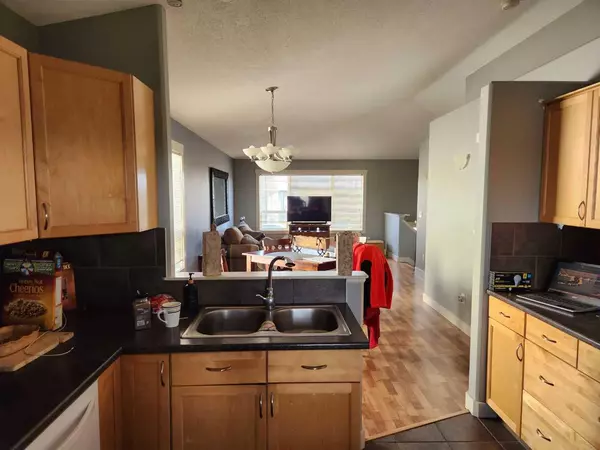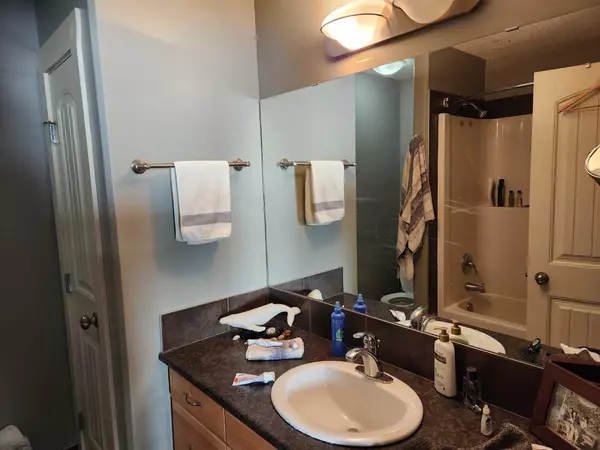$319,000
$319,000
For more information regarding the value of a property, please contact us for a free consultation.
4 Beds
2 Baths
1,012 SqFt
SOLD DATE : 04/26/2024
Key Details
Sold Price $319,000
Property Type Single Family Home
Sub Type Detached
Listing Status Sold
Purchase Type For Sale
Square Footage 1,012 sqft
Price per Sqft $315
Subdivision Countryside North
MLS® Listing ID A2107275
Sold Date 04/26/24
Style Bi-Level
Bedrooms 4
Full Baths 2
Originating Board Grande Prairie
Year Built 2006
Annual Tax Amount $3,556
Tax Year 2023
Lot Size 4,978 Sqft
Acres 0.11
Property Description
FULLY FURNISHED/FULLY RENTED. Very solid House with a 2 bedroom suite with separate entrance. The Suite has been Grandfathered in by City guidelines. Current revenue is $3,300.00 per month. The property is being sold completely furnished. There are two of everything from Beds to couches, Smart TVs, kitchen wares, 2 of each kitchen appliance. Perfect for long or short term rentals or leasing to a Company as a staff house. You must see it to believe. Call REALTOR for you private viewing. Seller is a licensed REALTOR® inn the Province of Alberta.
Location
Province AB
County Grande Prairie
Zoning Low Density Residential
Direction E
Rooms
Basement Separate/Exterior Entry, Finished, Full, Suite
Interior
Interior Features Ceiling Fan(s), High Ceilings, Pantry, Sump Pump(s)
Heating Baseboard, Forced Air
Cooling None
Flooring Laminate, Tile
Appliance Convection Oven, Dishwasher, Dryer, Gas Water Heater, Microwave, Portable Dishwasher, Refrigerator
Laundry Common Area
Exterior
Garage Off Street
Garage Description Off Street
Fence Fenced
Community Features Golf, Other, Park, Playground, Schools Nearby, Shopping Nearby, Sidewalks, Street Lights, Walking/Bike Paths
Roof Type Asphalt Shingle
Porch Deck
Lot Frontage 37.08
Total Parking Spaces 2
Building
Lot Description City Lot
Foundation Poured Concrete
Architectural Style Bi-Level
Level or Stories One
Structure Type Concrete,Vinyl Siding,Wood Frame
Others
Restrictions None Known
Tax ID 83538562
Ownership Private
Read Less Info
Want to know what your home might be worth? Contact us for a FREE valuation!

Our team is ready to help you sell your home for the highest possible price ASAP
GET MORE INFORMATION

Agent | License ID: LDKATOCAN






