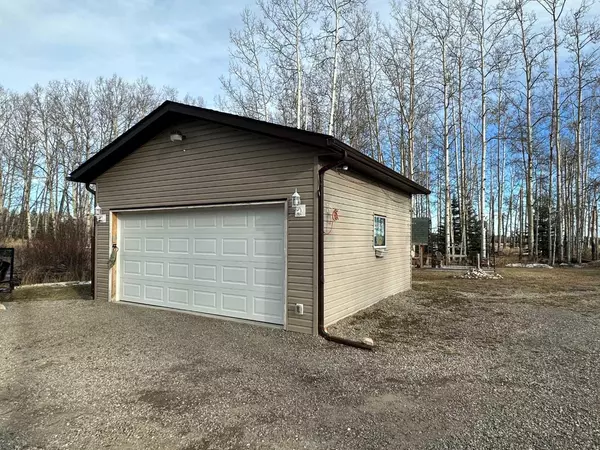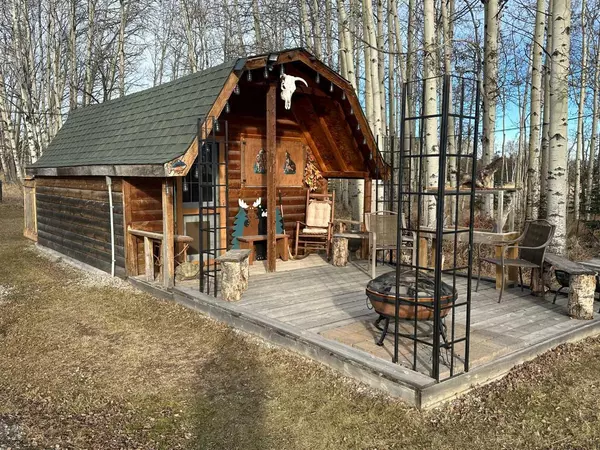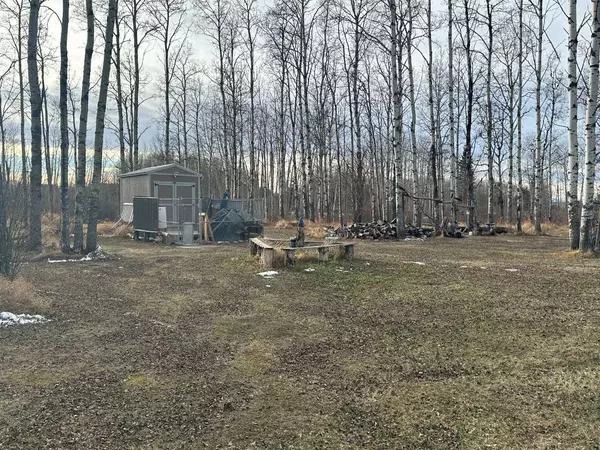$476,500
$499,999
4.7%For more information regarding the value of a property, please contact us for a free consultation.
2 Beds
2 Baths
1,040 SqFt
SOLD DATE : 04/26/2024
Key Details
Sold Price $476,500
Property Type Single Family Home
Sub Type Detached
Listing Status Sold
Purchase Type For Sale
Square Footage 1,040 sqft
Price per Sqft $458
MLS® Listing ID A2096196
Sold Date 04/26/24
Style Acreage with Residence,Modular Home
Bedrooms 2
Full Baths 2
Originating Board Calgary
Year Built 2016
Annual Tax Amount $2,404
Tax Year 2023
Lot Size 3.000 Acres
Acres 3.0
Property Description
Are you looking for a private retreat in the Sundre area? This beautifully treed 3 acres gives you the space you need to make it your own.
The well maintained 2 bedroom RTM home has all the features you want in a home or retreat including an open floor plan, vaulted ceilings, kitchen island, corner pantry, low maintenance flooring, modern appliances, wrap around covered patio, separate boot/laundry room and a spacious master bedroom with a full ensuite and walk in closet.
This property is not in a subdivision so there are no close neighbors and it features a nice shelter belt of mature trees and vegetation.
The garage is finished and ready to accommodate all your toys and projects! Lot's of room for an RV too with a 50A outlet already available!
Bonus! A fully finished guest cabin is loaded with rustic and modern finishings. Your guests might not want to leave! The dogs will enjoy being able to keep an eye on the yard from their outdoor kennel while you're at work or play.
Located only minutes from Sundre with fantastic schools, recreational areas and facilities, hospital, clinics, restaurants, shopping and so much more! Sundre is the gateway to the West country! The rolling foothills in the area give amazing view points and feed multiple rivers and streams for great fishing! If the country is calling you be sure to check this one out!
Location
Province AB
County Mountain View County
Zoning CR
Direction W
Rooms
Basement None
Interior
Interior Features Ceiling Fan(s)
Heating Forced Air, Propane
Cooling None
Flooring Laminate, Linoleum
Appliance Dishwasher, Dryer, Electric Oven, Garage Control(s), Microwave, Refrigerator, Washer
Laundry None
Exterior
Garage Double Garage Detached
Garage Spaces 2.0
Garage Description Double Garage Detached
Fence Fenced
Community Features None
Roof Type Asphalt Shingle
Porch Front Porch, Patio
Building
Lot Description No Neighbours Behind, Landscaped, Many Trees
Foundation Piling(s)
Sewer Holding Tank
Water Well
Architectural Style Acreage with Residence, Modular Home
Level or Stories One
Structure Type Wood Frame
Others
Restrictions None Known
Tax ID 83266656
Ownership Private
Read Less Info
Want to know what your home might be worth? Contact us for a FREE valuation!

Our team is ready to help you sell your home for the highest possible price ASAP
GET MORE INFORMATION

Agent | License ID: LDKATOCAN






