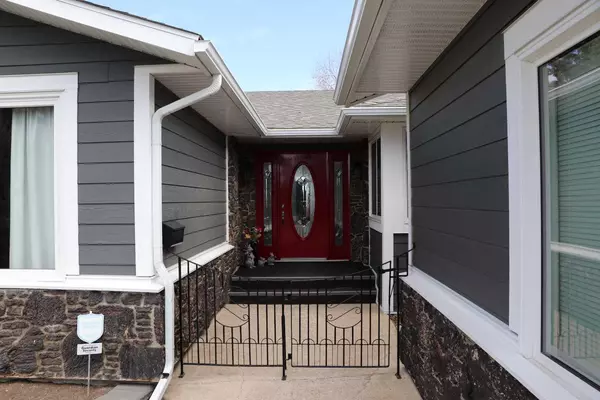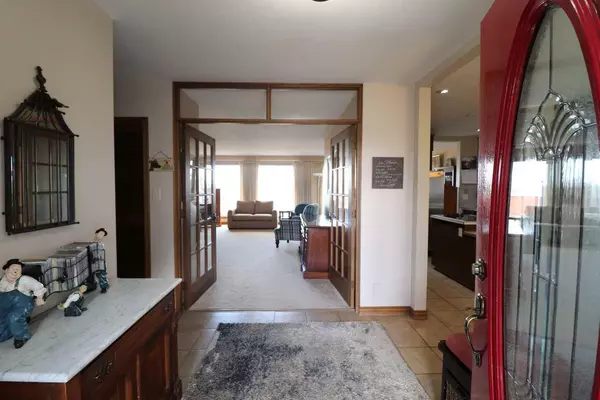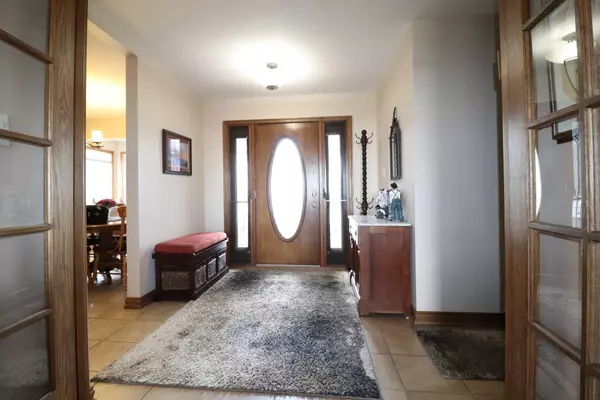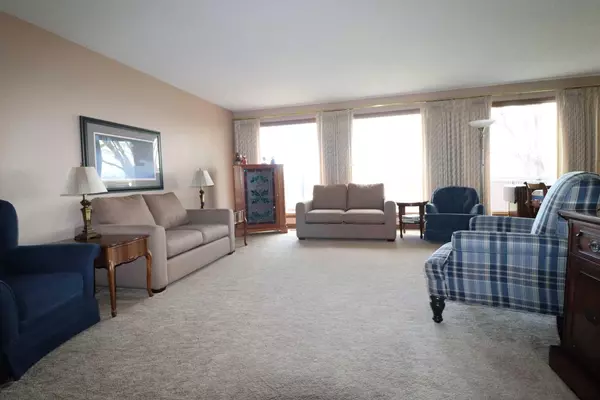$585,000
$598,000
2.2%For more information regarding the value of a property, please contact us for a free consultation.
5 Beds
3 Baths
2,240 SqFt
SOLD DATE : 04/26/2024
Key Details
Sold Price $585,000
Property Type Single Family Home
Sub Type Detached
Listing Status Sold
Purchase Type For Sale
Square Footage 2,240 sqft
Price per Sqft $261
Subdivision Redwood
MLS® Listing ID A2114003
Sold Date 04/26/24
Style Bungalow
Bedrooms 5
Full Baths 3
Originating Board Lethbridge and District
Year Built 1979
Annual Tax Amount $5,421
Tax Year 2023
Lot Size 0.269 Acres
Acres 0.27
Property Description
The perfect home for your growing Family is now available! If you're looking for the maximum amount of living space, a huge yard, lots of features and updates, additional parking, plus a low traffic, family friendly location....your search is over! This sprawling 2240 sq ft bungalow nearly doubles in available living space with its fully developed lower level. 4 ample sized bedrooms that include a fantastic Primary suite complete with a spacious walk-in closet and ensuite bathroom, large living room, formal dining area, cozy sunken family room with a fireplace, plus a spacious breakfast nook and lounge area are all conveniently located on your main level. The additional development downstairs provides you with even more lounge, recreation, bedroom, and storage space. The home and yard have been very well cared for and offer exterior updates that include Hardie siding and stone accents, PVC windows, and shingles. There is even a Hot Tub for your family to enjoy! The front garage measures 24' x 24' with a 10' ceiling height and is insulated and drywalled. Additional parking space on the concrete front driveway will come in handy for kids, guests or even an RV. This location provides quick access to numerous amenities for your convenience and lifestyle enjoyment. Contact your Realtor today and arrange your
Location
Province AB
County Lethbridge
Zoning R-L
Direction SW
Rooms
Basement Separate/Exterior Entry, Finished, Full
Interior
Interior Features Laminate Counters
Heating High Efficiency, Forced Air
Cooling Central Air
Flooring Carpet, Hardwood, Parquet, Tile
Fireplaces Number 2
Fireplaces Type Wood Burning
Appliance Dishwasher, Double Oven, Dryer, Electric Cooktop, Garburator, Refrigerator, Trash Compactor, Washer
Laundry In Basement
Exterior
Garage Concrete Driveway, Double Garage Detached, Garage Door Opener, Insulated, Parking Pad
Garage Spaces 2.0
Garage Description Concrete Driveway, Double Garage Detached, Garage Door Opener, Insulated, Parking Pad
Fence Fenced
Community Features Shopping Nearby
Roof Type Asphalt Shingle
Porch Deck
Lot Frontage 76.0
Exposure SW
Total Parking Spaces 2
Building
Lot Description Pie Shaped Lot
Foundation Poured Concrete
Architectural Style Bungalow
Level or Stories One
Structure Type Masonite,Stone
Others
Restrictions None Known
Tax ID 83377039
Ownership Private
Read Less Info
Want to know what your home might be worth? Contact us for a FREE valuation!

Our team is ready to help you sell your home for the highest possible price ASAP
GET MORE INFORMATION

Agent | License ID: LDKATOCAN






