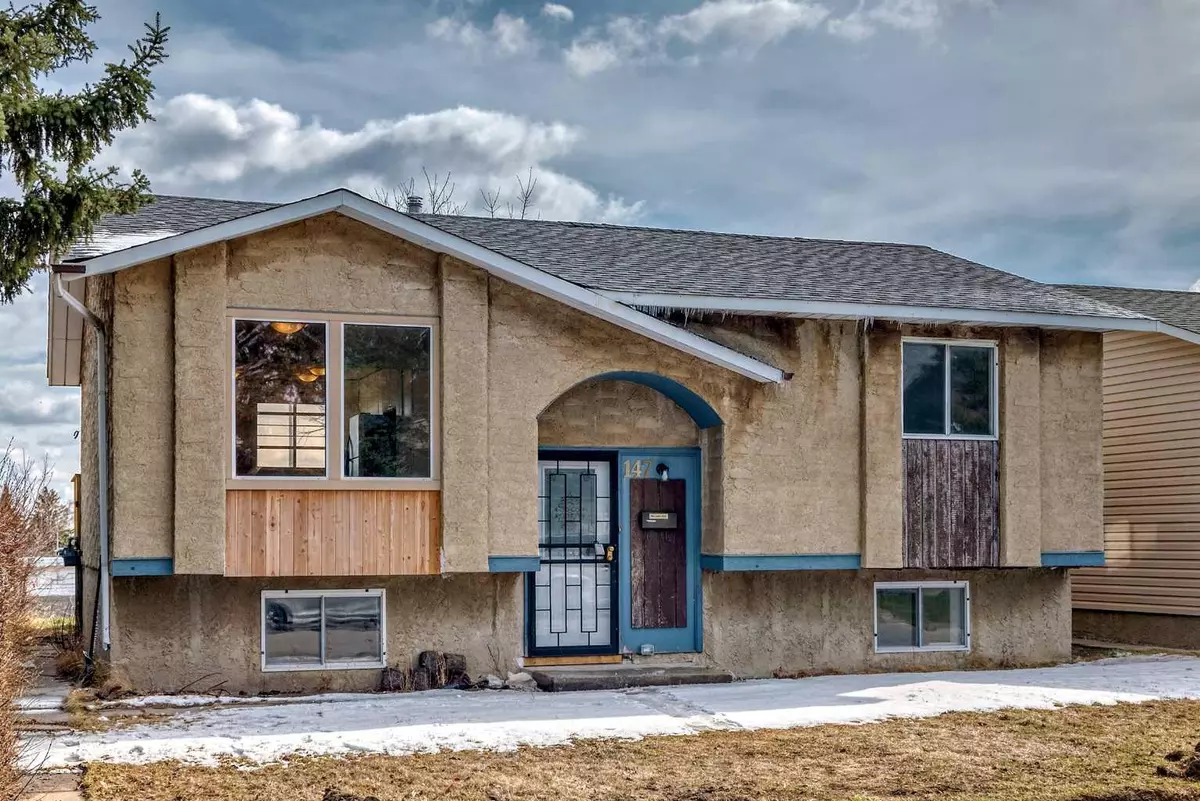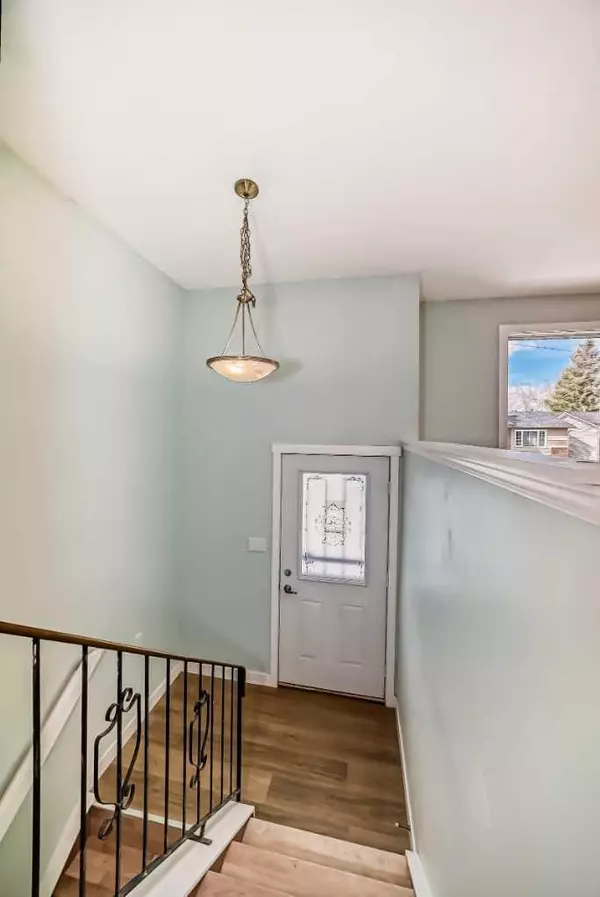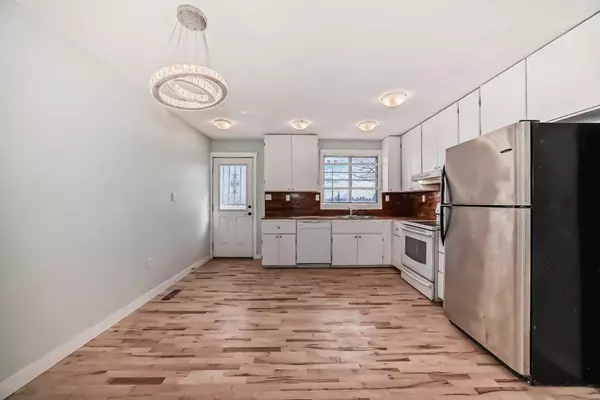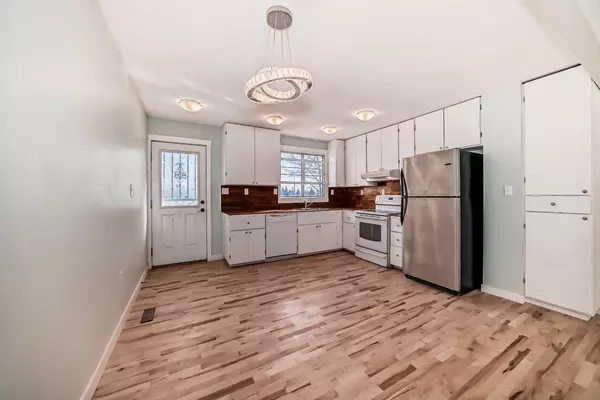$500,000
$489,000
2.2%For more information regarding the value of a property, please contact us for a free consultation.
5 Beds
3 Baths
1,018 SqFt
SOLD DATE : 04/25/2024
Key Details
Sold Price $500,000
Property Type Single Family Home
Sub Type Detached
Listing Status Sold
Purchase Type For Sale
Square Footage 1,018 sqft
Price per Sqft $491
Subdivision Rundle
MLS® Listing ID A2123670
Sold Date 04/25/24
Style Bi-Level
Bedrooms 5
Full Baths 2
Half Baths 1
Originating Board Calgary
Year Built 1975
Annual Tax Amount $2,507
Tax Year 2023
Lot Size 4,198 Sqft
Acres 0.1
Property Description
Located in the convenient Rundle community, this bright Bi-level home boasts five bedrooms, two and half bathrooms and high-quality construction. Just a 5-minute drive from elementary, junior high, and high schools. The open design features a kitchen with white cabinets and kitchen appliances, new wooden countertops, making cooking a pleasure. The dining area leads directly to the sunny south-facing backyard, adjacent to the spacious living room with large windows. Luxury hardwood floors cover the main level. The spacious master bedroom comes with an ensuite 2pc-bathroom, along with two additional bedrooms, ample comfort, and another full bathroom. The fully finished basement includes not only a brand-new full bathroom but also two generously sized bedrooms with large windows and a family-friendly entertainment space. Relax on the deck in the backyard or play with the kids on the lawn. Recent upgrades include a new roof (2023), partial exterior walls (2023), and comprehensive interior renovations from 2023-2024, including three new bathrooms, flooring, fresh painting, most windows, as well as a new hot water tank and High-efficiency furnace. Close to parks, playgrounds, Save-On-Foods supermarket, and within walking distance to cafes and restaurants for added convenience. Easily accessible to all corners of the city via 16th Avenue, 52nd Street, and Stoney Trail. Bring your realtor to see this home; with such a price and great renovations, it won't stay on the market for long.
Location
Province AB
County Calgary
Area Cal Zone Ne
Zoning R-C1
Direction N
Rooms
Basement Finished, Full
Interior
Interior Features No Animal Home, No Smoking Home, Wood Counters
Heating Forced Air, Natural Gas
Cooling None
Flooring Hardwood, Vinyl
Appliance Dishwasher, Dryer, Electric Stove, Range Hood, Refrigerator, Washer
Laundry In Basement
Exterior
Garage Off Street
Garage Description Off Street
Fence None
Community Features Playground, Schools Nearby, Shopping Nearby
Roof Type Asphalt Shingle
Porch Deck
Lot Frontage 41.99
Building
Lot Description Back Lane, Back Yard, Front Yard, No Neighbours Behind
Foundation Poured Concrete
Architectural Style Bi-Level
Level or Stories One
Structure Type Stucco,Wood Frame
Others
Restrictions None Known
Tax ID 82767260
Ownership Private
Read Less Info
Want to know what your home might be worth? Contact us for a FREE valuation!

Our team is ready to help you sell your home for the highest possible price ASAP
GET MORE INFORMATION

Agent | License ID: LDKATOCAN






