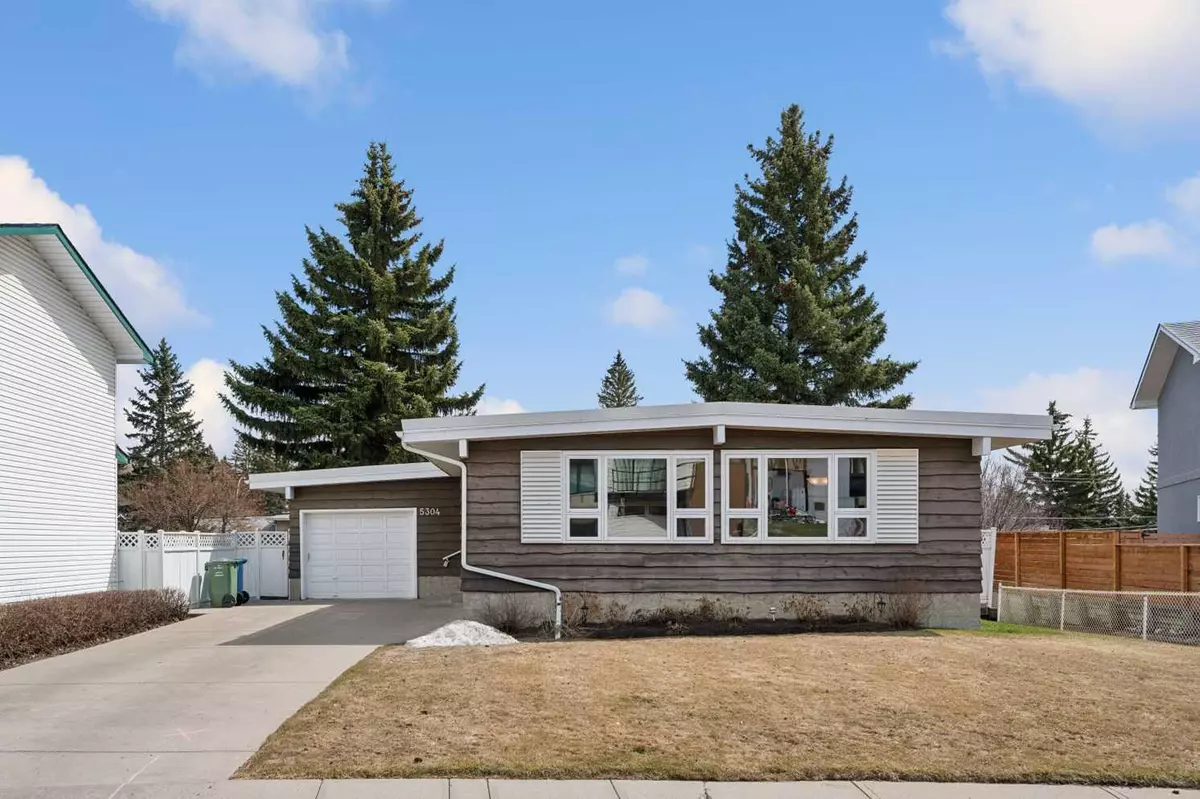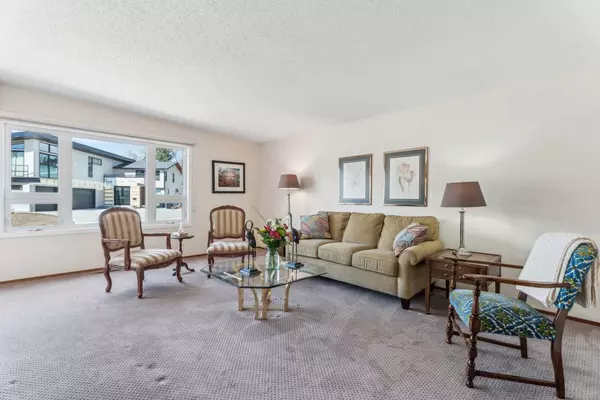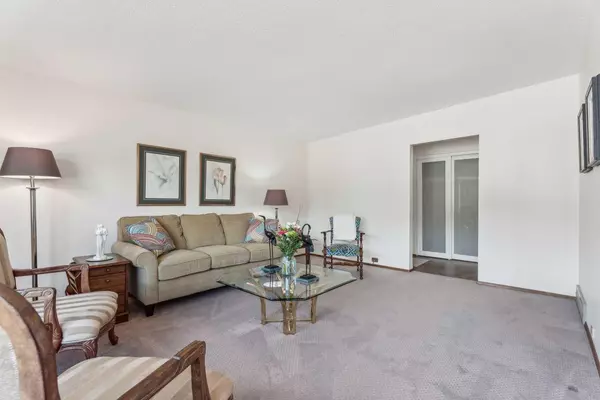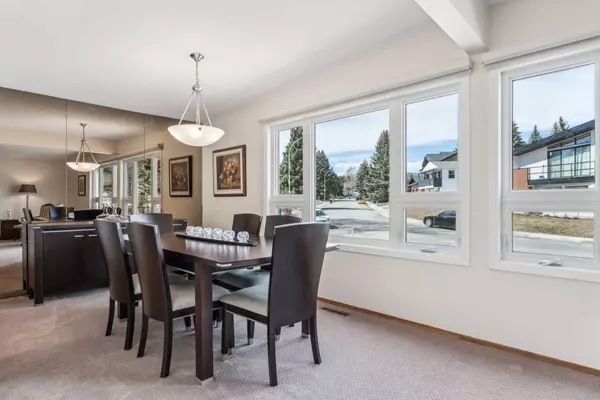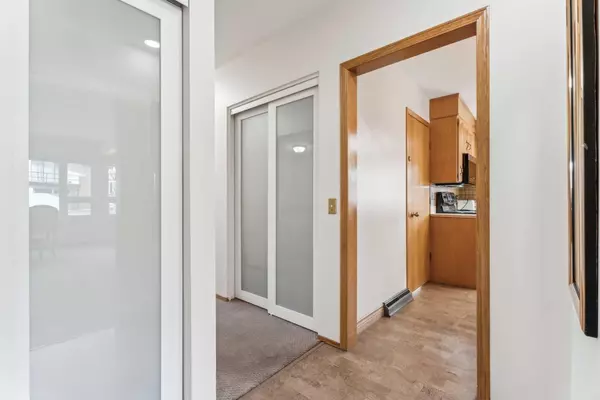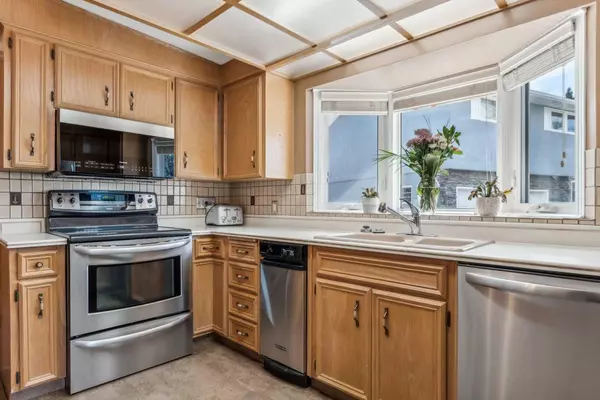$790,000
$775,000
1.9%For more information regarding the value of a property, please contact us for a free consultation.
4 Beds
2 Baths
1,269 SqFt
SOLD DATE : 04/25/2024
Key Details
Sold Price $790,000
Property Type Single Family Home
Sub Type Detached
Listing Status Sold
Purchase Type For Sale
Square Footage 1,269 sqft
Price per Sqft $622
Subdivision Brentwood
MLS® Listing ID A2123205
Sold Date 04/25/24
Style Bungalow
Bedrooms 4
Full Baths 1
Half Baths 1
Originating Board Calgary
Year Built 1966
Annual Tax Amount $4,419
Tax Year 2023
Lot Size 6,910 Sqft
Acres 0.16
Property Description
Very nice 3+1 bedroom bungalow, in a fantastic location on the most coveted street in Brentwood, surrounded by million dollar plus homes! The property and location have tons of possibility to renovate, redevelop, or just move in and enjoy! This home has been well loved and has seen numerous upgrades over the years. Both bathrooms have been updated with the main bath now having a walkin shower. There is newer cork flooring through the foyer and kitchen and hardwood floors under all the carpet on the main floor. The windows have all been replaced on the main floor and new closet doors added. The large windows in the living and dining rooms, flood the main floor with light. The custom oak kitchen has S/S appliances, corian counters, lots of cabinets, and a bay window over the sink. All 3 bedrooms are good sized with the primary having a newer 2 pce ensuite. The basement is finished with a large rec room and family room, a bedroom/office, a hobby room and a storage room. There is an oversized single attached garage with plenty of room for a workbench or extra storage. There is also a separate side entrance leading to a south facing patio. The walkway on the south side of the property leads to Brisebois and Nose Hill. You are easy walking distance to numerous schools, public swimming pool, public library, shopping, and Nose Hill.
Location
Province AB
County Calgary
Area Cal Zone Nw
Zoning R-C1
Direction NW
Rooms
Basement Finished, Full
Interior
Interior Features Separate Entrance, Storage, Vinyl Windows, Wet Bar
Heating Mid Efficiency, Forced Air
Cooling None
Flooring Carpet, Cork, Hardwood, See Remarks
Appliance Dishwasher, Electric Stove, Garburator, Microwave Hood Fan, Refrigerator, Trash Compactor, Washer/Dryer, Window Coverings
Laundry In Basement
Exterior
Garage Driveway, Front Drive, Oversized, Single Garage Attached
Garage Spaces 1.0
Garage Description Driveway, Front Drive, Oversized, Single Garage Attached
Fence Fenced
Community Features Park, Playground, Pool, Schools Nearby, Shopping Nearby, Sidewalks, Street Lights, Walking/Bike Paths
Roof Type Asphalt,Rolled/Hot Mop
Porch Patio
Lot Frontage 58.73
Exposure NW
Total Parking Spaces 4
Building
Lot Description Back Lane, Lawn, Landscaped, Street Lighting, Sloped
Foundation Poured Concrete
Architectural Style Bungalow
Level or Stories One
Structure Type Wood Siding
Others
Restrictions None Known
Tax ID 83003586
Ownership Private
Read Less Info
Want to know what your home might be worth? Contact us for a FREE valuation!

Our team is ready to help you sell your home for the highest possible price ASAP
GET MORE INFORMATION

Agent | License ID: LDKATOCAN

