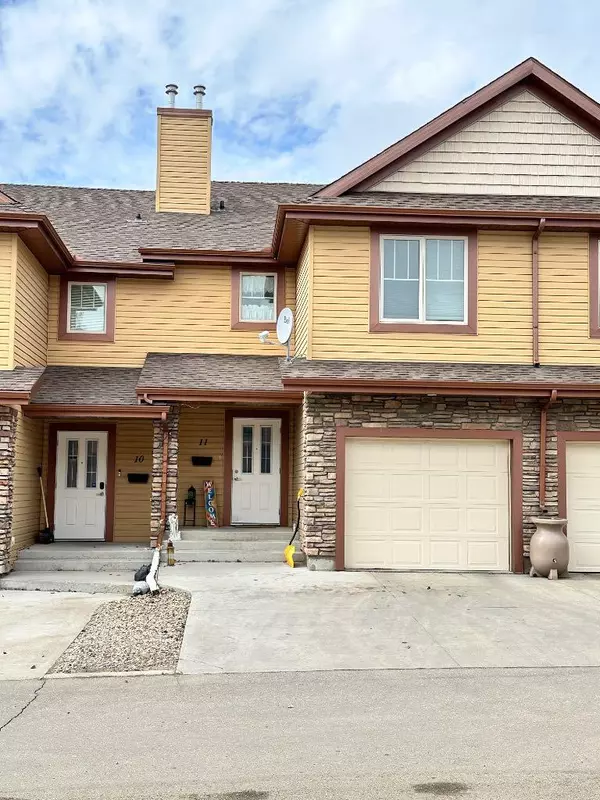$220,000
$229,900
4.3%For more information regarding the value of a property, please contact us for a free consultation.
2 Beds
3 Baths
1,228 SqFt
SOLD DATE : 04/25/2024
Key Details
Sold Price $220,000
Property Type Townhouse
Sub Type Row/Townhouse
Listing Status Sold
Purchase Type For Sale
Square Footage 1,228 sqft
Price per Sqft $179
Subdivision West Lloydminster City
MLS® Listing ID A2119540
Sold Date 04/25/24
Style 2 Storey,Side by Side
Bedrooms 2
Full Baths 2
Half Baths 1
Condo Fees $325
Originating Board Lloydminster
Year Built 2009
Annual Tax Amount $2,093
Tax Year 2023
Property Description
Welcome to this charming Willow Glen condo in the heart of College Park! Boasting two bedrooms and three bathrooms, this residence offers a perfect blend of comfort and style. The single car garage ensures convenience, while the private patio area is an ideal retreat. Inside, all laminate through out create a sophisticated ambiance, complemented by quarts countertops in the kitchen and baths. The upper-level laundry adds practicality, and the undeveloped basement holds potential for personalized expansion. Positioned in a prime location, it's an excellent choice for those starting out or seeking a savvy investment opportunity. New hot water heater January 2024
Location
Province AB
County Lloydminster
Zoning R4
Direction E
Rooms
Basement Full, Unfinished
Interior
Interior Features Granite Counters
Heating Forced Air, Natural Gas
Cooling None
Flooring Carpet, Hardwood, Tile
Appliance Dishwasher, Microwave Hood Fan, Refrigerator, Stove(s), Washer/Dryer
Laundry Upper Level
Exterior
Garage Concrete Driveway, Single Garage Attached
Garage Spaces 1.0
Garage Description Concrete Driveway, Single Garage Attached
Fence Fenced, Partial
Community Features Schools Nearby, Walking/Bike Paths
Amenities Available None
Roof Type Asphalt Shingle
Porch None
Exposure E
Total Parking Spaces 2
Building
Lot Description Back Yard
Foundation Poured Concrete
Architectural Style 2 Storey, Side by Side
Level or Stories Two
Structure Type Brick,Vinyl Siding,Wood Frame
Others
HOA Fee Include Insurance,Maintenance Grounds,Professional Management,Reserve Fund Contributions,See Remarks,Sewer,Snow Removal,Trash,Water
Restrictions Pet Restrictions or Board approval Required,See Remarks
Ownership Private
Pets Description Restrictions, Yes
Read Less Info
Want to know what your home might be worth? Contact us for a FREE valuation!

Our team is ready to help you sell your home for the highest possible price ASAP
GET MORE INFORMATION

Agent | License ID: LDKATOCAN






