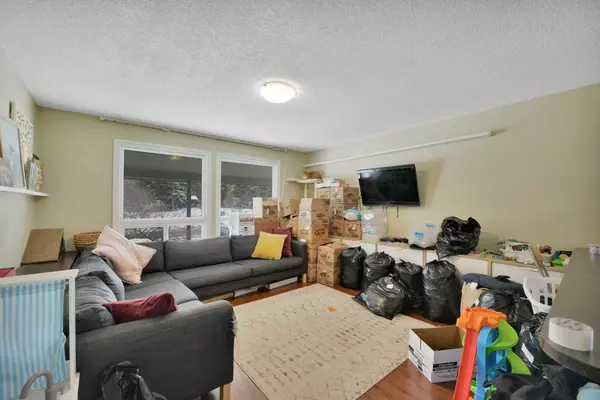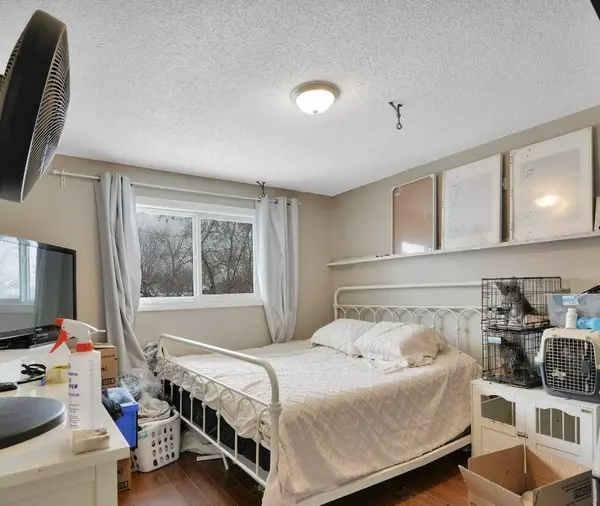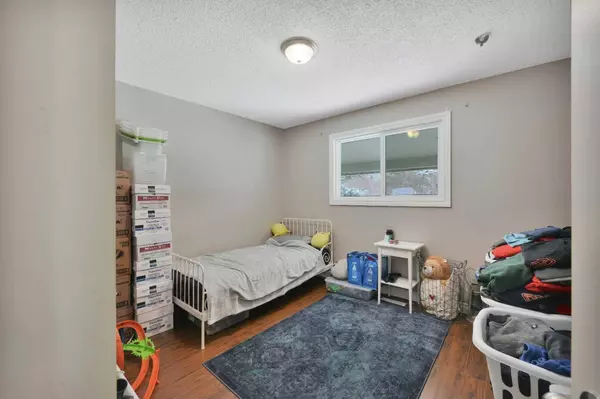$245,000
$255,000
3.9%For more information regarding the value of a property, please contact us for a free consultation.
3 Beds
2 Baths
957 SqFt
SOLD DATE : 04/25/2024
Key Details
Sold Price $245,000
Property Type Single Family Home
Sub Type Detached
Listing Status Sold
Purchase Type For Sale
Square Footage 957 sqft
Price per Sqft $256
MLS® Listing ID A2120829
Sold Date 04/25/24
Style Bi-Level
Bedrooms 3
Full Baths 1
Half Baths 1
Originating Board Central Alberta
Year Built 1980
Annual Tax Amount $1,967
Tax Year 2023
Lot Size 6,000 Sqft
Acres 0.14
Property Description
Welcome to your inviting bi-level home nestled on a quiet street in Delburne, Alberta, offering an open and spacious 957 square feet main level with a fully finished basement. This sun-filled property boasts large windows throughout. With three sizable bedrooms, two upstairs and one downstairs, a luxurious five-piece bathroom with double vanities on the main level, and a convenient two-piece bathroom in the basement, comfort meets style effortlessly. Recent updates include newer kitchen appliances—stove, microwave, and portable dishwasher. Outdoors, the property features a single detached garage with power, a large backyard with a private deck, an innovative under-deck dog house, under-deck storage space, and a sizeable platform deck for endless outdoor enjoyment. The property features a front driveway as well as room to park an RV. Making this affordable home perfect for families looking to escape the rent cycle and embrace the joys of small-town living in Delburne, where community and tranquility thrive.
Location
Province AB
County Red Deer County
Zoning R1
Direction W
Rooms
Basement Finished, Full
Interior
Interior Features Double Vanity, No Smoking Home, Vinyl Windows
Heating Fireplace(s), Forced Air, Natural Gas
Cooling None
Flooring Carpet, Laminate, Vinyl
Fireplaces Number 1
Fireplaces Type Basement, Wood Burning
Appliance Electric Stove, Microwave Hood Fan, Portable Dishwasher, Refrigerator, Washer/Dryer
Laundry In Basement
Exterior
Garage Driveway, RV Access/Parking, Single Garage Detached
Garage Spaces 1.0
Garage Description Driveway, RV Access/Parking, Single Garage Detached
Fence Fenced
Community Features Golf, Park, Schools Nearby, Shopping Nearby
Roof Type Asphalt Shingle
Porch Deck, Front Porch
Lot Frontage 50.0
Exposure E
Total Parking Spaces 6
Building
Lot Description Back Yard, Front Yard, Lawn, Rectangular Lot
Foundation Block
Architectural Style Bi-Level
Level or Stories Bi-Level
Structure Type Wood Siding
Others
Restrictions None Known
Tax ID 85678683
Ownership Private
Read Less Info
Want to know what your home might be worth? Contact us for a FREE valuation!

Our team is ready to help you sell your home for the highest possible price ASAP
GET MORE INFORMATION

Agent | License ID: LDKATOCAN






