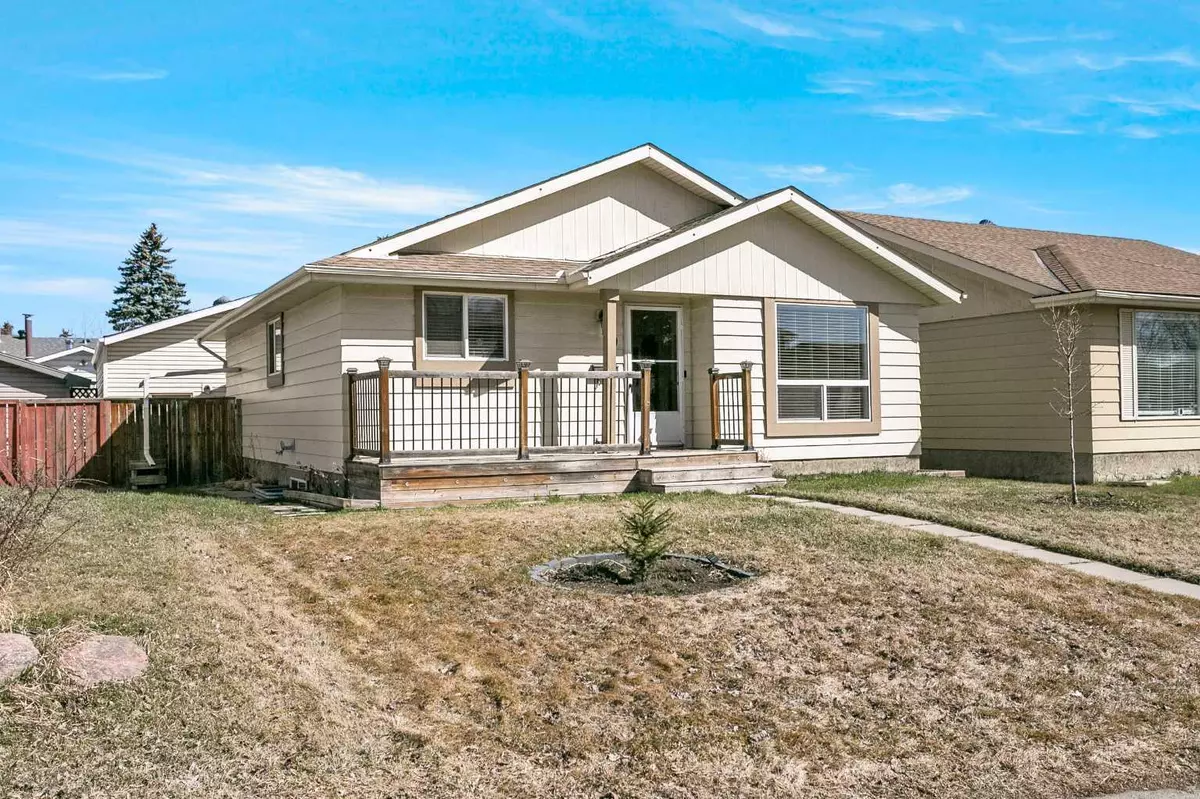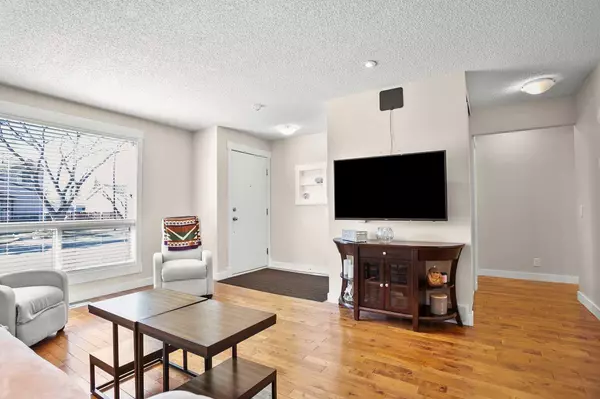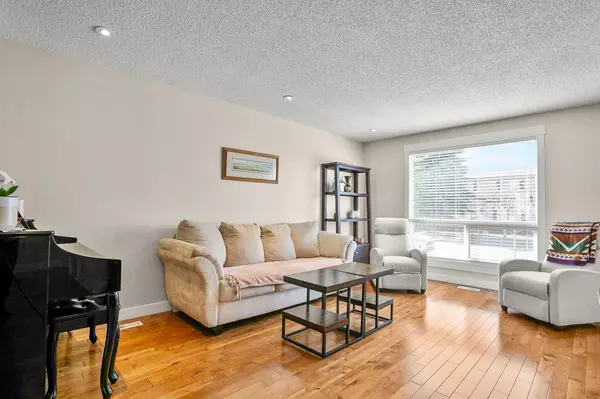$569,900
$569,900
For more information regarding the value of a property, please contact us for a free consultation.
4 Beds
2 Baths
1,019 SqFt
SOLD DATE : 04/25/2024
Key Details
Sold Price $569,900
Property Type Single Family Home
Sub Type Detached
Listing Status Sold
Purchase Type For Sale
Square Footage 1,019 sqft
Price per Sqft $559
Subdivision Erin Woods
MLS® Listing ID A2125243
Sold Date 04/25/24
Style Bungalow
Bedrooms 4
Full Baths 2
Originating Board Calgary
Year Built 1982
Annual Tax Amount $2,319
Tax Year 2023
Lot Size 4,004 Sqft
Acres 0.09
Property Description
This little gem is the answer to your first time home buying dreams! Located on a quiet cul-de-sac a short walk from Erin Woods School & Community Association plus numerous parks and playgrounds, this fully finished, air conditioned bungalow is ready for your family to move right in. The spacious and welcoming living area is flooded with natural light. Updated baseboards, window and door trim coupled with the rich honey coloured hardwood flooring give the whole space a fresh modern feel. The well laid out kitchen and dining area has ample cupboard and counter space, updated appliances and a nice neutral colour scheme. Sliding glass doors lead to your back deck allowing convenient grilling year round with the added bonus of a natural gas line. There are 3 nice sized bedrooms upstairs including the primary bedroom where you can enjoy the warmth and ambience of an electric fireplace insert. The fully finished basement expands your living space to create a space that your teenager, extended family member or guests can make their own. The great sized family room is carpeted for ultimate comfort and is complete with a wet bar for entertaining. There is also a 4th bedroom, a spacious 3 pc bath plus a laundry / utility room with ample storage. Create your own little backyard oasis in the super private fully fenced backyard where you’ll find a nice sized two tiered deck and a grassy area for kids or pets to play. The double detached garage is oversized (25’ 4”x 23’4”) with extra high ceilings and 220 plug for all of your mechanical needs plus there is an extra wide back lane for additional parking if required. Whether you’re a first time home buyer, a savvy investor or looking to downsize don’t miss your chance to see this great home in the established neighbourhood of Erin Woods.
Location
Province AB
County Calgary
Area Cal Zone E
Zoning R-C1
Direction S
Rooms
Basement Finished, Full
Interior
Interior Features Built-in Features, Laminate Counters, No Smoking Home, Wet Bar
Heating Forced Air, Natural Gas
Cooling Central Air
Flooring Carpet, Hardwood, Tile
Fireplaces Number 1
Fireplaces Type Electric
Appliance Central Air Conditioner, Dishwasher, Dryer, Electric Stove, Garage Control(s), Microwave Hood Fan, Refrigerator, Washer, Window Coverings
Laundry Lower Level
Exterior
Garage Double Garage Detached
Garage Spaces 2.0
Garage Description Double Garage Detached
Fence Fenced
Community Features Playground, Schools Nearby, Shopping Nearby, Sidewalks, Street Lights
Roof Type Asphalt Shingle
Porch Deck, Porch
Lot Frontage 41.37
Total Parking Spaces 2
Building
Lot Description Back Lane, Back Yard, Cul-De-Sac, Front Yard, Lawn, Landscaped, Standard Shaped Lot
Foundation Poured Concrete
Architectural Style Bungalow
Level or Stories One
Structure Type Vinyl Siding
Others
Restrictions Airspace Restriction,None Known
Tax ID 82951802
Ownership Private
Read Less Info
Want to know what your home might be worth? Contact us for a FREE valuation!

Our team is ready to help you sell your home for the highest possible price ASAP
GET MORE INFORMATION

Agent | License ID: LDKATOCAN






