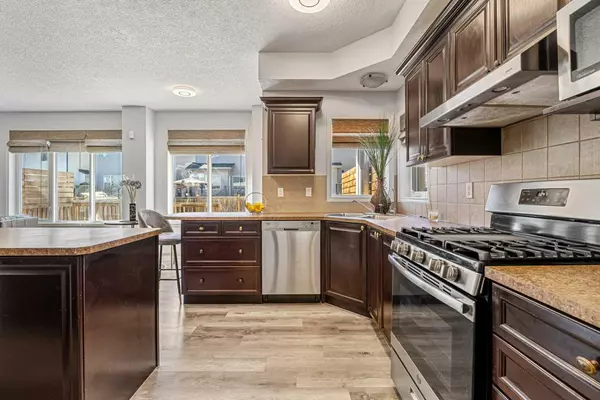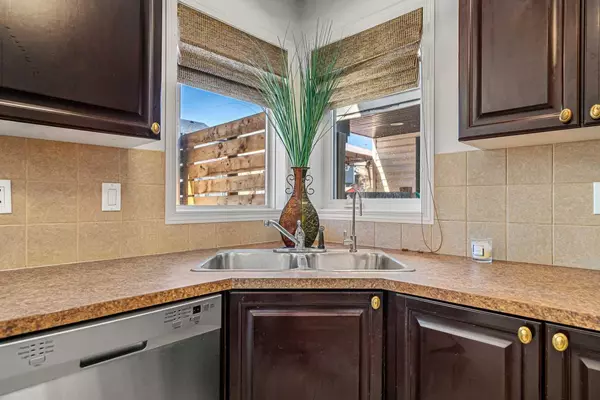$665,000
$685,000
2.9%For more information regarding the value of a property, please contact us for a free consultation.
3 Beds
3 Baths
2,154 SqFt
SOLD DATE : 04/25/2024
Key Details
Sold Price $665,000
Property Type Single Family Home
Sub Type Detached
Listing Status Sold
Purchase Type For Sale
Square Footage 2,154 sqft
Price per Sqft $308
Subdivision Copperfield
MLS® Listing ID A2119047
Sold Date 04/25/24
Style 2 Storey
Bedrooms 3
Full Baths 2
Half Baths 1
Originating Board Calgary
Year Built 2005
Annual Tax Amount $3,581
Tax Year 2023
Lot Size 4,154 Sqft
Acres 0.1
Property Description
The spacious home, boasting nearly 2,154 square feet, sits in an ideal (local traffic only) location directly across from Copperfield Pond. As you step inside, you'll immediately be impressed by the contemporary and open layout featuring 9-foot ceilings. The sizable dining room is perfect for hosting gatherings, while the expansive family room offers a view of the large backyard and its accompanying full-width deck. The modern kitchen—including water purification system, with newer stainless steel appliances—including a gas stove and newer vinyl plank flooring, is equipped with corner sinks, corner windows, and a convenient walk-in pantry. Upstairs, you'll find a large bonus room with a stunning view of Copperfield Pond, along with three generously sized bedrooms. The master suite is particularly impressive, boasting a very large walk-in closet and ensuite bath complete with a soaker tub and separate shower. Another beautiful main bath completes the upper level. The unspoiled basement, with utility sink presents an excellent opportunity for future development. Additionally, there's an oversized attached double garage with two doors. Enjoy the convenience of central air conditioning and a high-efficiency furnace. Situated close to shops, transit, and hospital—and a short walk to the community school and playgroud. And did we mention: new roof and entire home new siding installed in 2022. Don't miss out on this incredible opportunity to own this ‘like-new’’ Copperfield home on a quiet cul-de-sac in one of the most desirable Copperfield location...!
Location
Province AB
County Calgary
Area Cal Zone Se
Zoning R-1A
Direction S
Rooms
Basement Full, Unfinished
Interior
Interior Features Kitchen Island, Vaulted Ceiling(s), Walk-In Closet(s)
Heating Forced Air, Natural Gas
Cooling Central Air
Flooring Carpet, Linoleum
Appliance Dishwasher, Dryer, Garage Control(s), Gas Stove, Microwave, Range Hood, Refrigerator, Washer, Water Purifier, Window Coverings
Laundry Main Level
Exterior
Garage Double Garage Attached, Oversized
Garage Spaces 2.0
Garage Description Double Garage Attached, Oversized
Fence Fenced
Community Features Park, Playground
Roof Type Asphalt Shingle
Porch Deck, Patio
Lot Frontage 36.09
Total Parking Spaces 4
Building
Lot Description Cul-De-Sac, Landscaped, Level, Rectangular Lot, Views
Foundation Poured Concrete
Architectural Style 2 Storey
Level or Stories Two
Structure Type Vinyl Siding,Wood Frame
Others
Restrictions Utility Right Of Way
Tax ID 82866007
Ownership Private
Read Less Info
Want to know what your home might be worth? Contact us for a FREE valuation!

Our team is ready to help you sell your home for the highest possible price ASAP
GET MORE INFORMATION

Agent | License ID: LDKATOCAN






