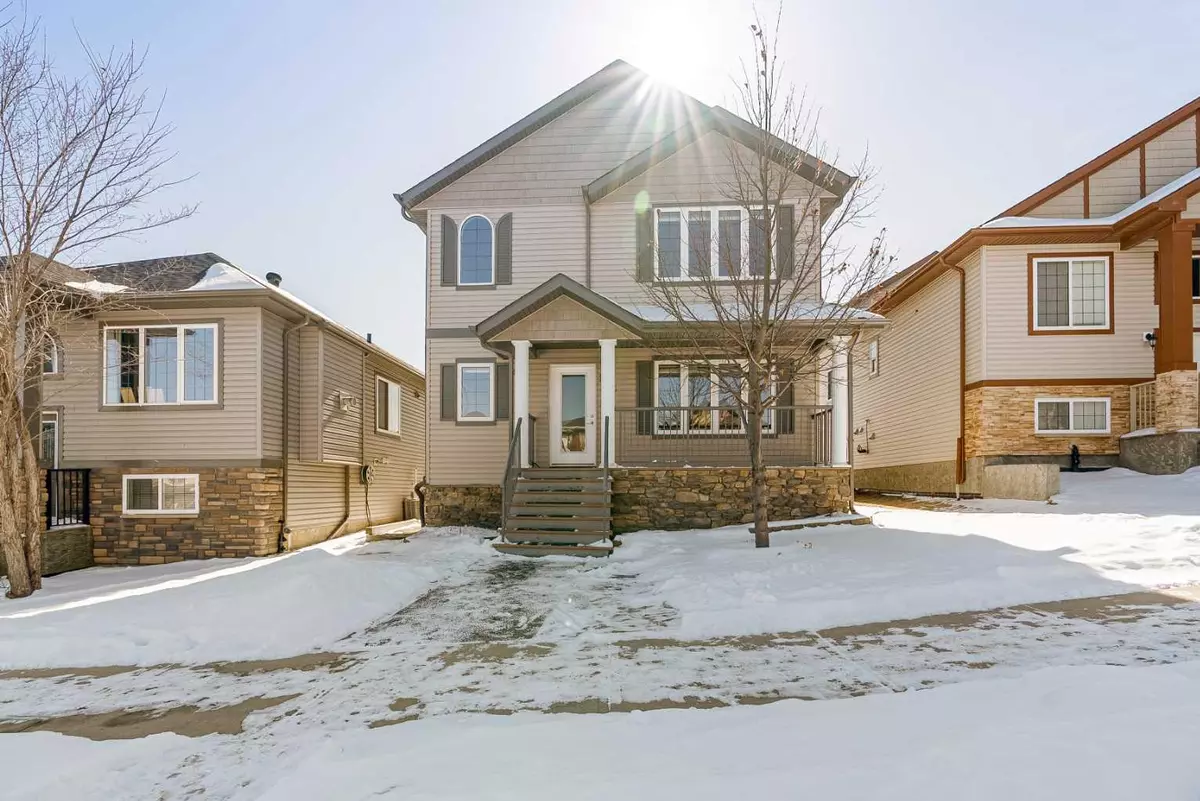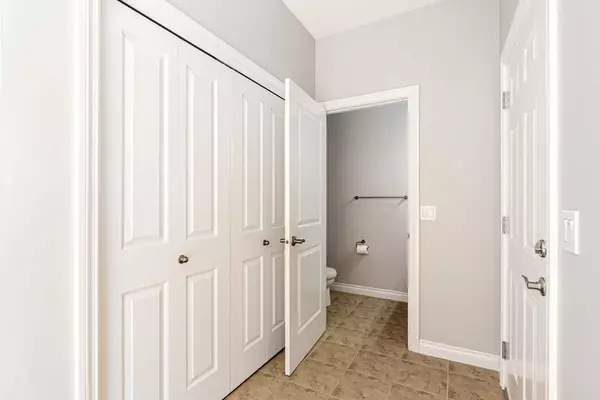$492,500
$509,900
3.4%For more information regarding the value of a property, please contact us for a free consultation.
5 Beds
4 Baths
1,596 SqFt
SOLD DATE : 04/25/2024
Key Details
Sold Price $492,500
Property Type Single Family Home
Sub Type Detached
Listing Status Sold
Purchase Type For Sale
Square Footage 1,596 sqft
Price per Sqft $308
Subdivision Eagle Ridge
MLS® Listing ID A2119334
Sold Date 04/25/24
Style 2 Storey
Bedrooms 5
Full Baths 3
Half Baths 1
Originating Board Fort McMurray
Year Built 2010
Annual Tax Amount $2,483
Tax Year 2023
Lot Size 4,167 Sqft
Acres 0.1
Property Description
OPPURTUNITY TO OWN AT AN AFFORDABLE PRICE WITH MORTGAGE HELPER OF RENTAL INCOME IN THE LEGAL BASEMENT SUITE (WITH EXCELLENT COMMUTING TENANTS, WILLING TO STAY)! Stop paying someone's mortgage and have the best of both worlds; ownership of a home and the ability to collect rent to help with a good portion of your mortgage payments or more from the 2 BEDROOM LEGAL SUITE. This opportunity is not only SPARKLING CLEAN, MOVE IN READY AND SHINES WITH PRIDE OF OWNERSHIP, it features a OVERSIZED DETACHED DOUBLE HEATED CAR GARAGE, beside the garage is an ADDITIONAL PARKING AREA, giving you loads of parking. In addition, on the exterior you have a fully landscaped yard, large deck, concrete walk ways on both front and rear yard and to the Separate entrance. Enter into this spacious home offering over 2300 sq ft of living space, which includes hardwood floors and 9ft ceilings. The large front foyer opens to a bright and freshly painted home with large front Great room, then a large family room and dining area. The Galley kitchen has great function ability and has loads of solid wood cabinets, stainless appliances, including a gas stove. Beside the kitchen you have a LARGE PANTRY, giving you all the needed kitchen storage needs. Additionally on the main level you have a 2-pc powder room, and a back entrance with large mudroom. The upper level of this bright home has a Primary bedroom with oversized windows, large walk-in closet with tons of built in shelving. There is a 4 pc ensuite beautifully finished and complete with tile floors. There are a total of 3 upstairs bedrooms and 2 full bathrooms. For added convenience you have an upper stairs laundry room. The lower level of the home is your 2-bedroom legal suite, which offers a great living space that includes a full kitchen, living room, 2 large bedrooms and 4 pc bathroom. This suite is also complete with its own in suite laundry room and its own additional heating source which is gas forced air furnace. Additional features of this home include hot water tank was replaced in 2021, CENTRAL A/C. This home is perfectly located in Eagle ridge with quick access to RMWB Transit and Site bus routes along with prime walking distance to 2 elementary schools, parks, trails, shopping, restaurants and more. Call today to schedule your personal showing.
Location
Province AB
County Wood Buffalo
Area Fm Northwest
Zoning R1S
Direction W
Rooms
Basement Separate/Exterior Entry, Finished, Full, Suite
Interior
Interior Features Built-in Features, Closet Organizers, Crown Molding, High Ceilings, No Animal Home, No Smoking Home, Open Floorplan, Pantry, See Remarks, Separate Entrance, Soaking Tub, Sump Pump(s), Vaulted Ceiling(s), Vinyl Windows, Walk-In Closet(s)
Heating High Efficiency, Fireplace(s), Forced Air, Natural Gas
Cooling Central Air
Flooring Carpet, Ceramic Tile, Laminate
Appliance Central Air Conditioner, Dishwasher, Dryer, Electric Stove, Garage Control(s), Gas Cooktop, Microwave, Range Hood, Refrigerator, See Remarks, Washer, Washer/Dryer
Laundry In Unit, Laundry Room, Multiple Locations, Upper Level
Exterior
Garage Double Garage Detached, Garage Door Opener, Heated Garage, Insulated, Oversized, See Remarks
Garage Spaces 2.0
Garage Description Double Garage Detached, Garage Door Opener, Heated Garage, Insulated, Oversized, See Remarks
Fence Fenced
Community Features Playground, Schools Nearby, Shopping Nearby, Street Lights, Walking/Bike Paths
Roof Type Asphalt Shingle
Porch Deck
Lot Frontage 37.93
Exposure W
Total Parking Spaces 3
Building
Lot Description Back Lane, Back Yard, Fruit Trees/Shrub(s), Front Yard, Garden
Foundation Poured Concrete
Architectural Style 2 Storey
Level or Stories Two
Structure Type Vinyl Siding
Others
Restrictions None Known
Tax ID 83265676
Ownership Private
Read Less Info
Want to know what your home might be worth? Contact us for a FREE valuation!

Our team is ready to help you sell your home for the highest possible price ASAP
GET MORE INFORMATION

Agent | License ID: LDKATOCAN






