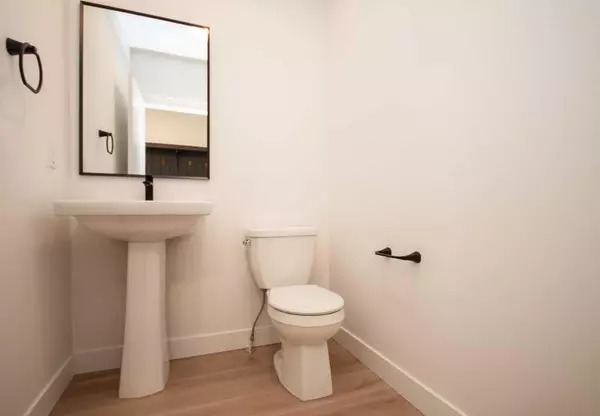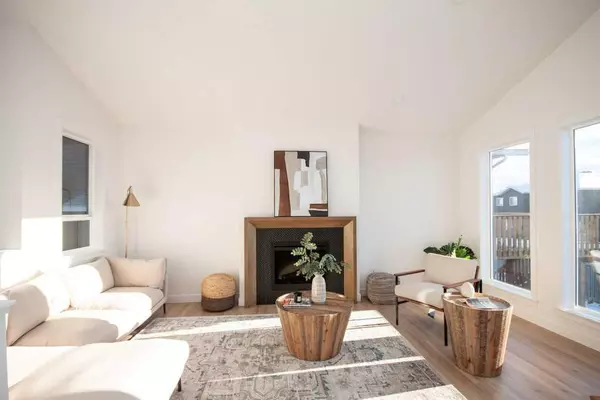$559,900
$559,900
For more information regarding the value of a property, please contact us for a free consultation.
3 Beds
3 Baths
1,700 SqFt
SOLD DATE : 04/25/2024
Key Details
Sold Price $559,900
Property Type Single Family Home
Sub Type Detached
Listing Status Sold
Purchase Type For Sale
Square Footage 1,700 sqft
Price per Sqft $329
Subdivision Arbour Hills
MLS® Listing ID A2122062
Sold Date 04/25/24
Style Modified Bi-Level
Bedrooms 3
Full Baths 2
Half Baths 1
Originating Board Grande Prairie
Year Built 2022
Annual Tax Amount $2,880
Tax Year 2023
Lot Size 5,096 Sqft
Acres 0.12
Property Description
Dirham Homes Job #2206 - 'The Braelyn' - ONE OF DIRHAM'S NEWEST PLANS!!! This Gorgeous Modified Bi-Level boasts 1700 sqft featuring WALKOUT basement is located in Arbour Hills!! Featuring Open Concept Plan on the Main Floor; with Vaulted Ceilings, Main Floor Laundry, 2pc Bath, Kitchen with a LARGE Eat at Island, tons of cabinets and walkin pantry, Dining area with access to future deck and Great Room has a Fireplace feature!! Upstairs features 2 GOOD size rooms, 4pc Main Bath and Master Bedroom which features walkin closet and 5pc Ensuite!! The basement is not fully developed but is designed to have 4th Bedroom, LARGE Family area with access to the backyard, 4pc Bathroom and Storage! Close to Schools, Shopping, NEW Hospital, Walking Trails and MORE!! THIS IS A DEFINITE MUST SEE!! Book your private showing Today!!
Location
Province AB
County Grande Prairie
Zoning RG
Direction N
Rooms
Basement Full, Partially Finished, Walk-Out To Grade
Interior
Interior Features Double Vanity, High Ceilings, Kitchen Island, No Animal Home, No Smoking Home, Open Floorplan, Pantry, Quartz Counters, See Remarks, Vaulted Ceiling(s)
Heating Forced Air, Natural Gas
Cooling None
Flooring Carpet, Tile, Vinyl Plank
Fireplaces Number 1
Fireplaces Type Electric
Appliance Garage Control(s), None
Laundry Laundry Room, Main Level
Exterior
Garage Concrete Driveway, Triple Garage Attached
Garage Spaces 3.0
Garage Description Concrete Driveway, Triple Garage Attached
Fence Partial
Community Features Park, Playground, Schools Nearby, Shopping Nearby, Sidewalks, Street Lights, Walking/Bike Paths
Roof Type Asphalt Shingle
Porch None
Lot Frontage 47.9
Total Parking Spaces 3
Building
Lot Description Other
Foundation Poured Concrete
Architectural Style Modified Bi-Level
Level or Stories Bi-Level
Structure Type Vinyl Siding
New Construction 1
Others
Restrictions None Known
Tax ID 83532666
Ownership Private
Read Less Info
Want to know what your home might be worth? Contact us for a FREE valuation!

Our team is ready to help you sell your home for the highest possible price ASAP
GET MORE INFORMATION

Agent | License ID: LDKATOCAN






