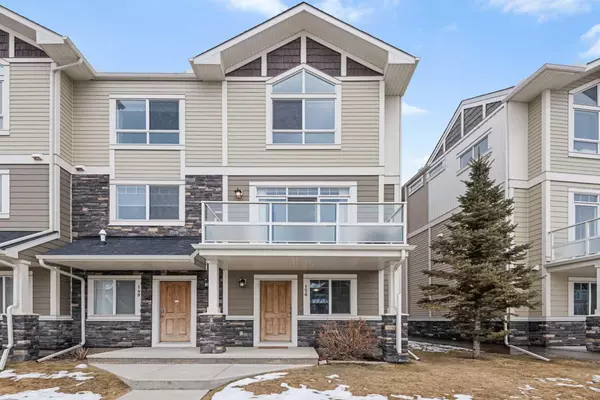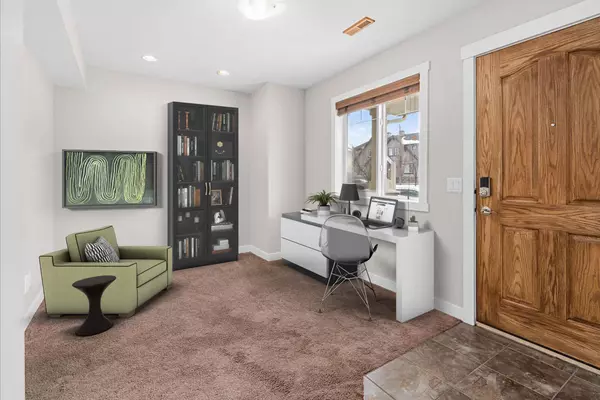$423,000
$429,900
1.6%For more information regarding the value of a property, please contact us for a free consultation.
2 Beds
3 Baths
1,410 SqFt
SOLD DATE : 04/25/2024
Key Details
Sold Price $423,000
Property Type Townhouse
Sub Type Row/Townhouse
Listing Status Sold
Purchase Type For Sale
Square Footage 1,410 sqft
Price per Sqft $300
Subdivision Skyview Ranch
MLS® Listing ID A2118680
Sold Date 04/25/24
Style 3 Storey
Bedrooms 2
Full Baths 2
Half Baths 1
Condo Fees $315
Originating Board Calgary
Year Built 2010
Annual Tax Amount $1,820
Tax Year 2023
Lot Size 1,330 Sqft
Acres 0.03
Property Description
OPEN HOUSE today, Saturday, 1-3 pm! Discover your future home in the thriving community of Skyview Ranch! This 1400 sq.ft. end unit townhouse boasts two expansive primary bedrooms, featuring vaulted ceilings, central air,... for ultimate comfort. As you step inside, the lower level, conveniently situated at street level, offers a versatile flex room suitable for a den or office, accompanied by a handy powder room for guests. Secure parking and extra storage space are provided by the attached single garage. Ascending to the upper floor, you're greeted by an inviting open-concept layout. The modern kitchen showcases stainless steel appliances and a granite counter island. The adjoining living room, complete with a gas fireplace, invites relaxation, while the adjacent dining area seamlessly extends onto a spacious sunny balcony, ideal for morning coffee or outdoor gatherings. Throughout the upper level, airy 9-foot ceilings enhance the sense of space and brightness, contributing to the home's welcoming atmosphere. The third level houses two primary bedrooms, each adorned with cathedral/vaulted ceilings, adding a touch of sophistication. Additionally, there's a convenient laundry room with a sink. This home offers tranquility while providing easy access to various amenities. With nearby shopping, dining, and public transportation options, all your needs are within reach. Ready for immediate occupancy, this home invites your personal touch. Don't miss the chance to embark on an affordable living journey in Skyview Ranch – schedule your private showing today!
Location
Province AB
County Calgary
Area Cal Zone Ne
Zoning M-2
Direction S
Rooms
Basement Finished, Full
Interior
Interior Features Central Vacuum, Granite Counters, High Ceilings, Kitchen Island, No Smoking Home, Open Floorplan, See Remarks, Vaulted Ceiling(s)
Heating Forced Air, Natural Gas
Cooling Central Air
Flooring Carpet, Ceramic Tile, Laminate
Fireplaces Number 1
Fireplaces Type Gas, Living Room
Appliance Dishwasher, Electric Range, Garage Control(s), Microwave Hood Fan, Refrigerator, Washer/Dryer Stacked
Laundry Upper Level
Exterior
Garage See Remarks, Single Garage Attached
Garage Spaces 1.0
Garage Description See Remarks, Single Garage Attached
Fence None
Community Features Park, Playground, Schools Nearby, Shopping Nearby, Sidewalks, Street Lights
Amenities Available Visitor Parking
Roof Type Asphalt Shingle
Porch Balcony(s)
Lot Frontage 23.46
Exposure S
Total Parking Spaces 1
Building
Lot Description See Remarks
Foundation Poured Concrete
Architectural Style 3 Storey
Level or Stories Three Or More
Structure Type Stone,Vinyl Siding,Wood Frame
Others
HOA Fee Include Amenities of HOA/Condo,Common Area Maintenance,Insurance,Maintenance Grounds,Professional Management,Reserve Fund Contributions,Snow Removal
Restrictions Pet Restrictions or Board approval Required
Tax ID 82748334
Ownership Private
Pets Description Restrictions
Read Less Info
Want to know what your home might be worth? Contact us for a FREE valuation!

Our team is ready to help you sell your home for the highest possible price ASAP
GET MORE INFORMATION

Agent | License ID: LDKATOCAN






