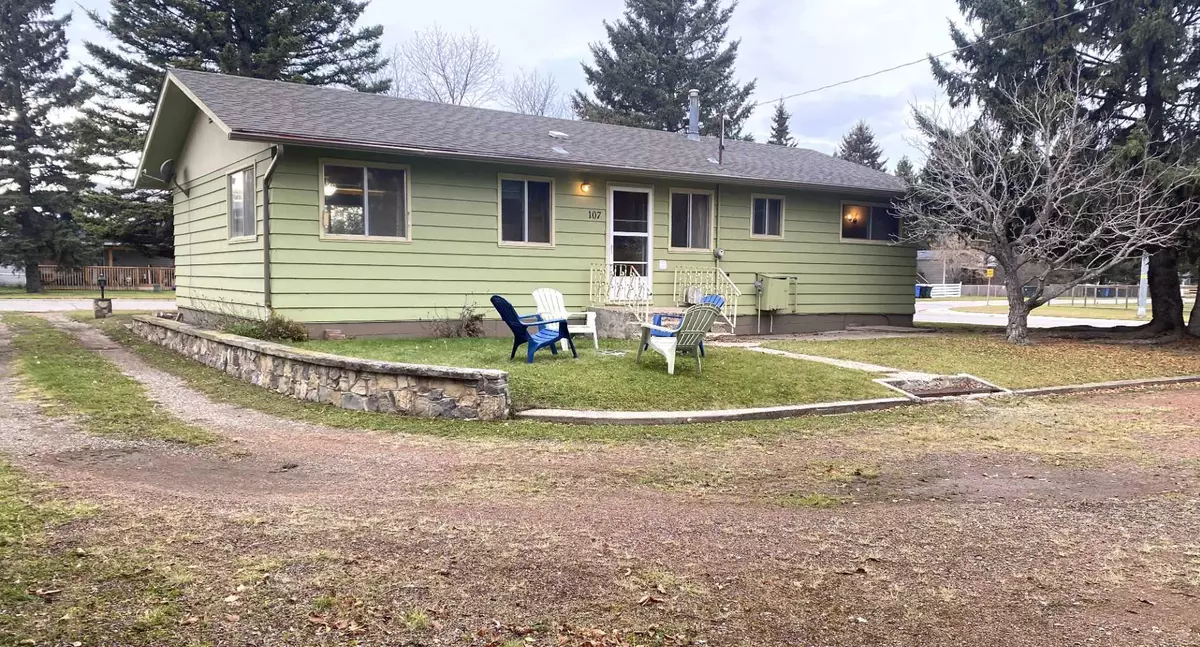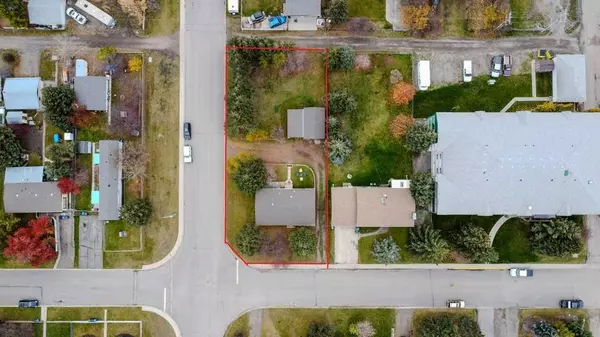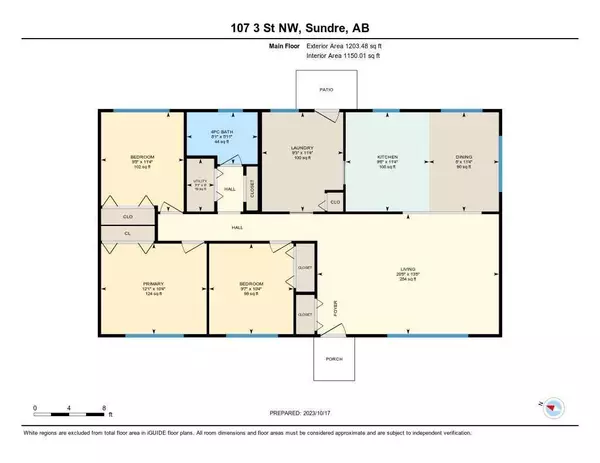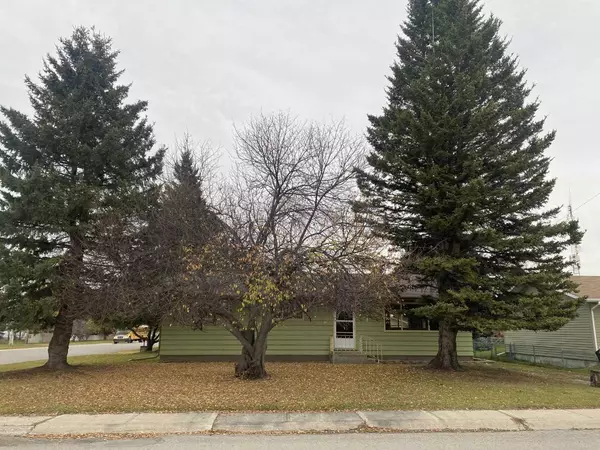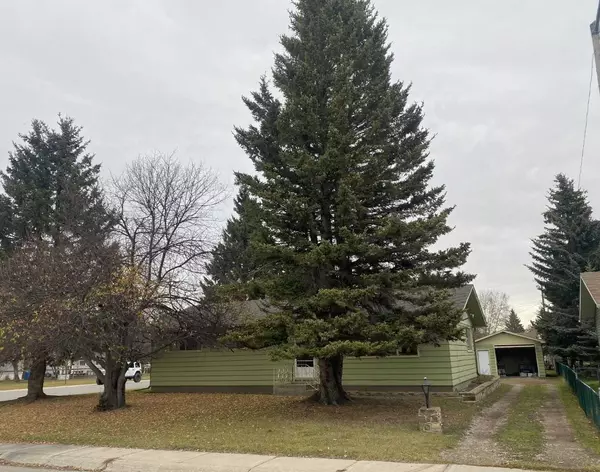$300,000
$320,000
6.3%For more information regarding the value of a property, please contact us for a free consultation.
3 Beds
1 Bath
1,203 SqFt
SOLD DATE : 04/25/2024
Key Details
Sold Price $300,000
Property Type Single Family Home
Sub Type Detached
Listing Status Sold
Purchase Type For Sale
Square Footage 1,203 sqft
Price per Sqft $249
MLS® Listing ID A2089293
Sold Date 04/25/24
Style Bungalow
Bedrooms 3
Full Baths 1
Originating Board Calgary
Year Built 1964
Annual Tax Amount $2,100
Tax Year 2023
Lot Size 0.298 Acres
Acres 0.3
Lot Dimensions 75'x173.25
Property Description
Check out this oversized corner R2 lot with a 1203 sq ft, 3-bedroom bungalow with a detached garage and carport in Sundre, AB. The large lot is 75’ x 173.25’ for a total of 12,994 sq ft. So depending on whether you are looking for an affordable home, downsizing, an investment property with the potential to take advantage of the R2 land use this could be the property for you? The home is date; however it has the potential with a few upgrades to be a convenient and functional dwelling. It is close to downtown Sundre, schools and trail systems. It is in a quiet neighborhood on a corner lot. So come check out the opportunity to make this house and property your home in the desirable Sundre community.
Location
Province AB
County Mountain View County
Zoning R2
Direction W
Rooms
Basement None
Interior
Interior Features Laminate Counters
Heating Central, Natural Gas
Cooling None
Flooring Carpet, Linoleum
Appliance Dishwasher, Electric Stove, Gas Water Heater, Range Hood, Refrigerator
Laundry Main Level
Exterior
Garage Carport, Drive Through, Garage Faces Front, Gravel Driveway, Multiple Driveways, Off Street, Parking Pad, RV Access/Parking, Single Garage Detached
Garage Spaces 1.0
Carport Spaces 1
Garage Description Carport, Drive Through, Garage Faces Front, Gravel Driveway, Multiple Driveways, Off Street, Parking Pad, RV Access/Parking, Single Garage Detached
Fence None
Community Features Fishing, Golf, Park, Playground, Pool, Schools Nearby, Shopping Nearby, Sidewalks, Street Lights, Tennis Court(s), Walking/Bike Paths
Roof Type Asphalt Shingle
Porch None
Lot Frontage 75.0
Exposure W
Total Parking Spaces 8
Building
Lot Description Back Lane, Back Yard, Corner Lot, Front Yard, Lawn, Landscaped, Street Lighting, Rectangular Lot, Treed
Foundation Block
Architectural Style Bungalow
Level or Stories One
Structure Type Composite Siding
Others
Restrictions None Known
Tax ID 84974692
Ownership Private
Read Less Info
Want to know what your home might be worth? Contact us for a FREE valuation!

Our team is ready to help you sell your home for the highest possible price ASAP
GET MORE INFORMATION

Agent | License ID: LDKATOCAN

