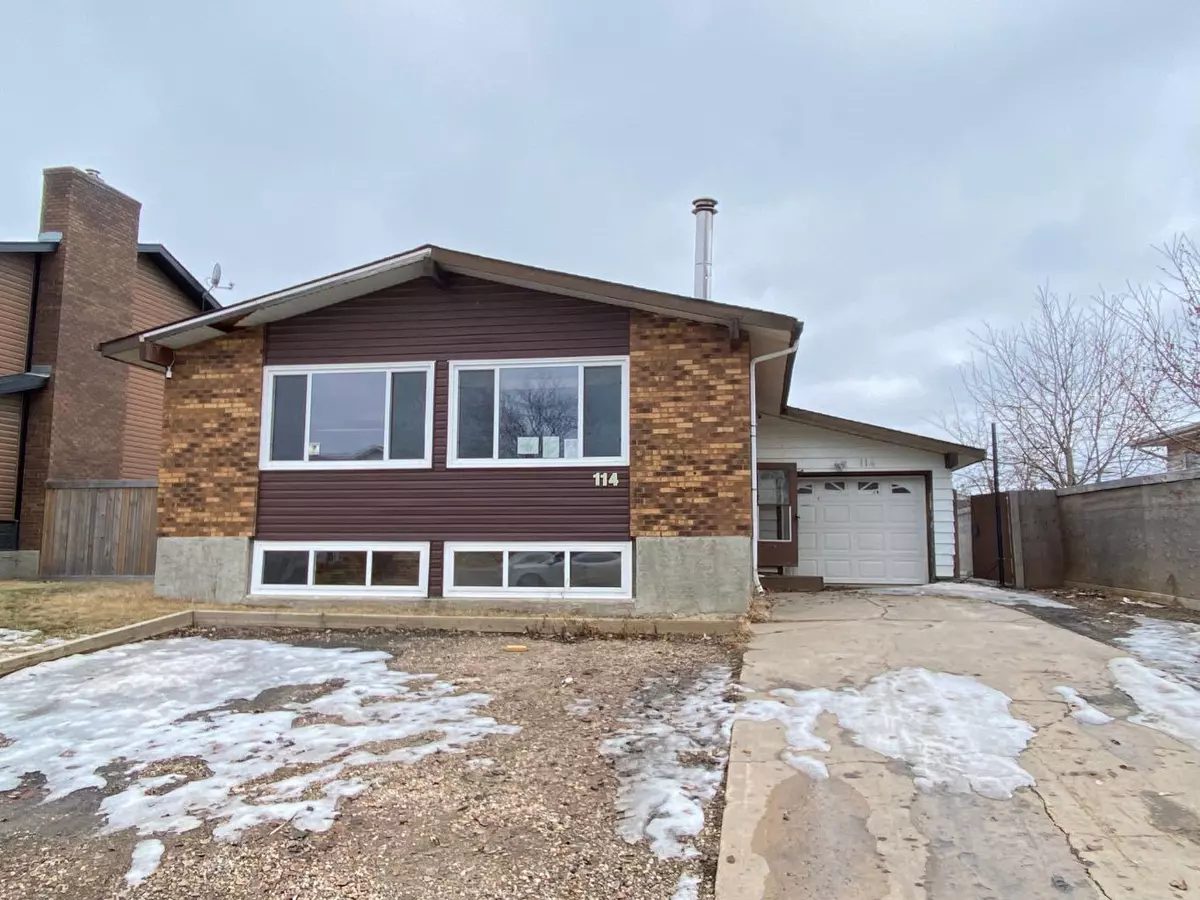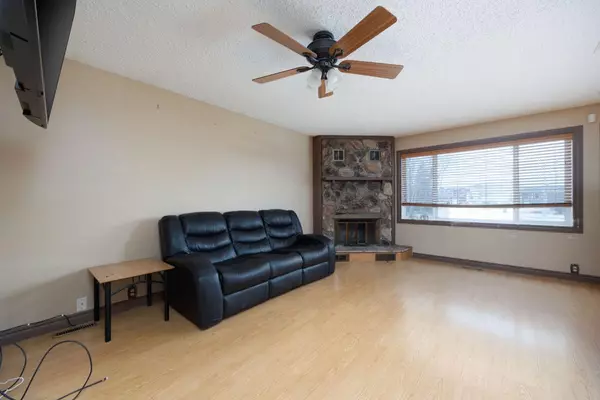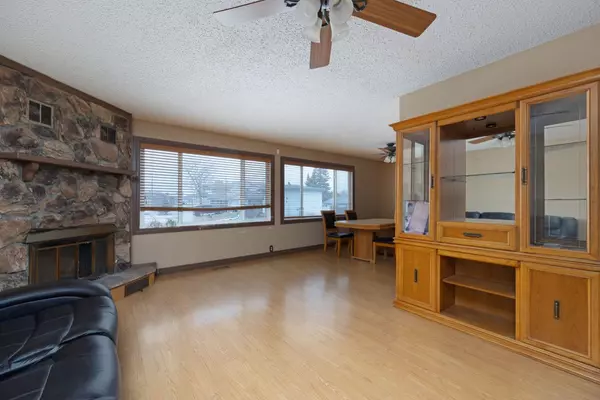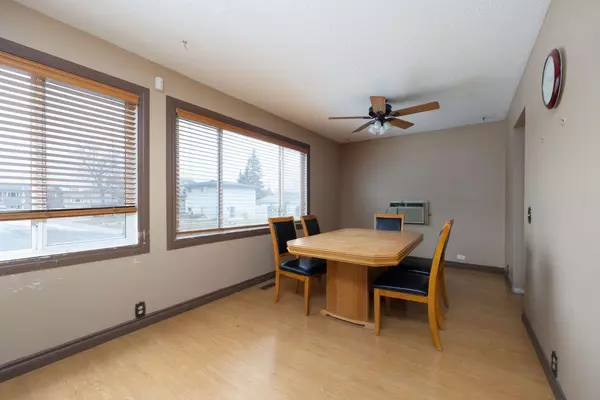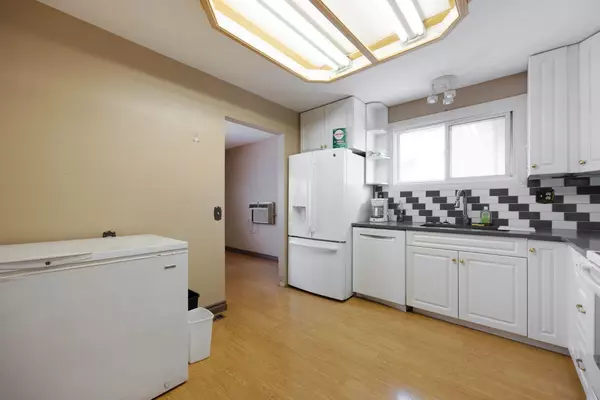$297,000
$279,900
6.1%For more information regarding the value of a property, please contact us for a free consultation.
7 Beds
3 Baths
1,182 SqFt
SOLD DATE : 04/25/2024
Key Details
Sold Price $297,000
Property Type Single Family Home
Sub Type Detached
Listing Status Sold
Purchase Type For Sale
Square Footage 1,182 sqft
Price per Sqft $251
Subdivision Thickwood
MLS® Listing ID A2104611
Sold Date 04/25/24
Style Bi-Level
Bedrooms 7
Full Baths 2
Half Baths 1
Originating Board Fort McMurray
Year Built 1976
Annual Tax Amount $2,252
Tax Year 2023
Lot Size 6,270 Sqft
Acres 0.14
Property Description
Welcome to 114 Highland Close tucked away on quiet Thickwood Street with forested views from your front window. This is such a unique location with the coolest patch of forest in the middle of the cul-de-sac. A great place for kid's to explore and imaginations come to life. This homes offers 6 bedrooms, a separate entrance and a kitchenette in the basement. Upstairs you will find a living room with a wood fireplace, dining nook looking over the front yard and a kitchen. Down the hallway you have a full bathroom with tile extending to the ceiling, the primary bedroom with a 1/2 bathroom and 2 more bedrooms. One of the bedrooms has access to the enclosed deck which leads to the backyard. The fenced backyard offers a ground level deck and can be a haven for pets or kids to play in. Out front you have a single car garage and a long drive way to accomodate multiple vehicles. Sold as is where is
Location
Province AB
County Wood Buffalo
Area Fm Northwest
Zoning R1
Direction W
Rooms
Basement Separate/Exterior Entry, Finished, Full, Suite
Interior
Interior Features See Remarks, Separate Entrance
Heating Forced Air
Cooling None
Flooring Laminate
Fireplaces Number 1
Fireplaces Type Wood Burning
Appliance See Remarks
Laundry In Basement
Exterior
Garage Off Street, Parking Pad, Single Garage Attached
Garage Spaces 1.0
Garage Description Off Street, Parking Pad, Single Garage Attached
Fence Fenced
Community Features Park, Schools Nearby, Shopping Nearby, Sidewalks, Street Lights
Roof Type Asphalt Shingle
Porch Enclosed
Lot Frontage 56.99
Total Parking Spaces 3
Building
Lot Description Back Yard, Cul-De-Sac, Front Yard, Landscaped
Foundation Poured Concrete
Architectural Style Bi-Level
Level or Stories Bi-Level
Structure Type Brick
Others
Restrictions None Known
Tax ID 83278474
Ownership Bank/Financial Institution Owned
Read Less Info
Want to know what your home might be worth? Contact us for a FREE valuation!

Our team is ready to help you sell your home for the highest possible price ASAP
GET MORE INFORMATION

Agent | License ID: LDKATOCAN

