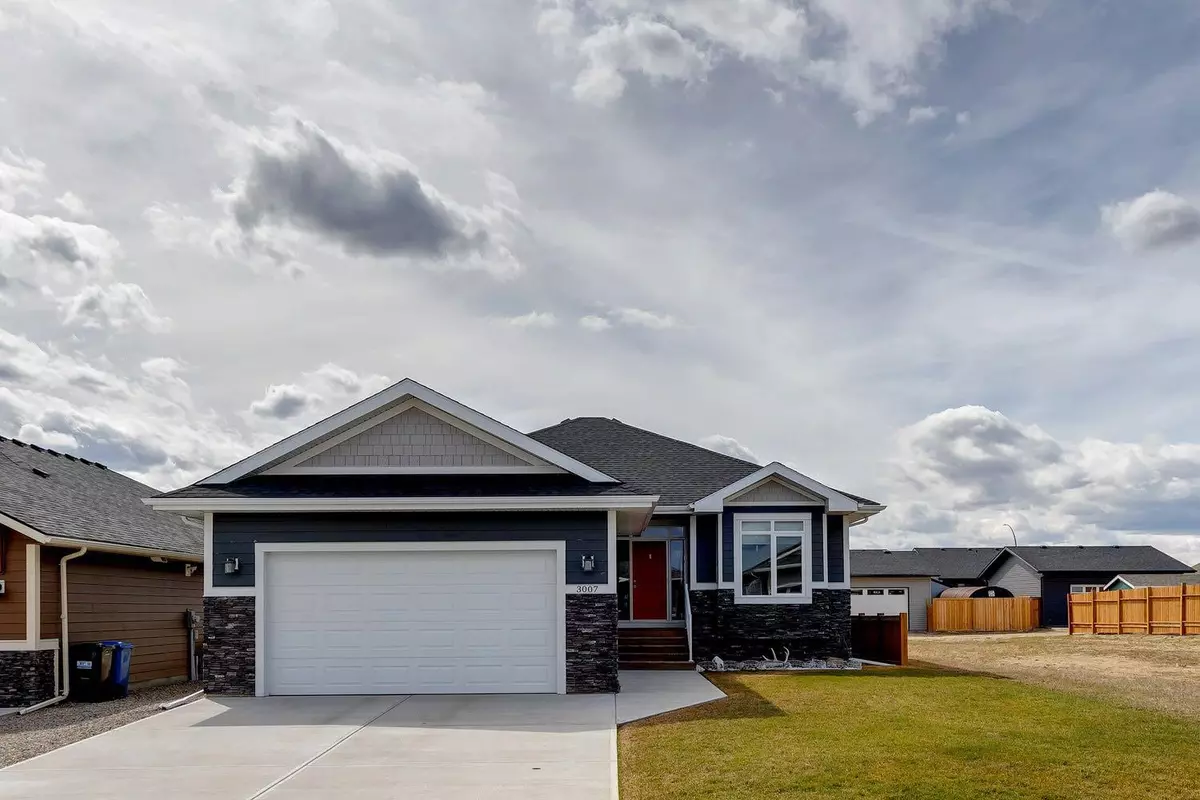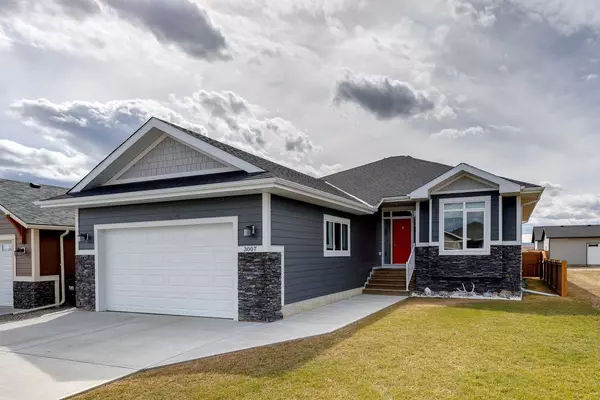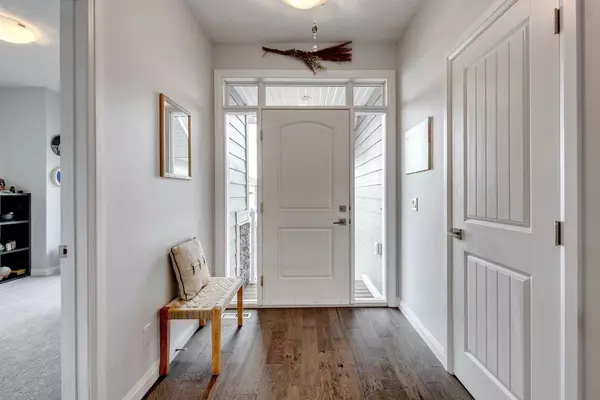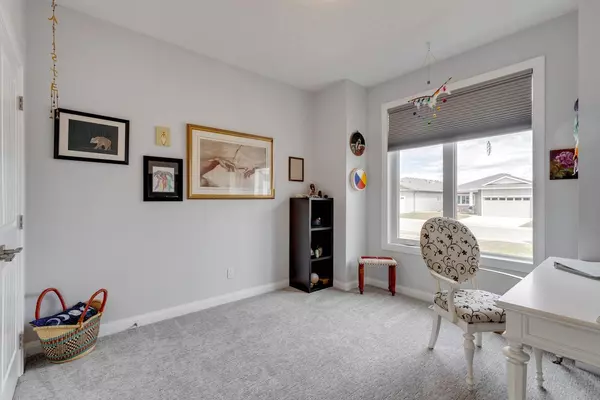$575,000
$585,000
1.7%For more information regarding the value of a property, please contact us for a free consultation.
5 Beds
3 Baths
1,591 SqFt
SOLD DATE : 04/25/2024
Key Details
Sold Price $575,000
Property Type Single Family Home
Sub Type Detached
Listing Status Sold
Purchase Type For Sale
Square Footage 1,591 sqft
Price per Sqft $361
MLS® Listing ID A2123525
Sold Date 04/25/24
Style Bungalow
Bedrooms 5
Full Baths 3
Originating Board Calgary
Year Built 2016
Annual Tax Amount $5,244
Tax Year 2023
Lot Size 6,499 Sqft
Acres 0.15
Property Description
Welcome to the best little small town around (yes I'm biased having grown up here). This 1600 sqft bungalow is such a beautiful home with a perfect layout. It offers an open floor plan, 5 bedroom, 3 bathrooms and multiple living / entertaining spaces! As you enter the home you are greeted by a beautiful site line of the great space and all the natural light, durable engineered hardwood floors and high (9') ceilings. The kitchen is very functional without compromising style with its large island and farm house / modern feel. A nice size dining room and large living room complete w/ a beautiful fireplace are inviting for family and guests. You will also find a large bedroom / office space off the front of the home, a functional laundry room off the garage, & a 2nd bedroom & full bathroom. The primary feels like its on "wing", tucked away and complete w/ walk in closet, large bright windows & beautiful ensuite. The basement (w/ 9' ceiling) was professional developed with a huge rec space, lots of storage, 2 additional large bedrooms and a full bathroom. This home is energy efficient in the selection of the high efficient furnace as well as hot water on demand. Oversized and raised height garage that Is fully insulated and includes a gas heater. The exterior boasts durable Hardy board siding, front & rear landscaping, full fenced, and a rear deck with a gas line. You will love this home, great neighbours, quite neighbourhood, 5 min walk to the pond and view of the mountains!!! Don't miss this one!
Location
Province AB
County Willow Creek No. 26, M.d. Of
Zoning R1
Direction N
Rooms
Basement Finished, Full
Interior
Interior Features Bookcases, Ceiling Fan(s), No Smoking Home, Open Floorplan, Storage, Sump Pump(s), Tankless Hot Water, Vinyl Windows, Walk-In Closet(s)
Heating Forced Air
Cooling None
Flooring Carpet, Ceramic Tile, Hardwood
Fireplaces Number 1
Fireplaces Type Family Room, Gas
Appliance Dishwasher, Dryer, Electric Oven, Microwave Hood Fan, Refrigerator, Washer, Window Coverings
Laundry Laundry Room, Main Level
Exterior
Garage Double Garage Attached
Garage Spaces 2.0
Garage Description Double Garage Attached
Fence Fenced
Community Features Playground, Schools Nearby, Sidewalks, Street Lights
Roof Type Asphalt Shingle
Porch Awning(s), Deck, Enclosed, Front Porch
Lot Frontage 50.0
Total Parking Spaces 2
Building
Lot Description Back Lane, Back Yard
Foundation Poured Concrete
Architectural Style Bungalow
Level or Stories One
Structure Type Composite Siding,Wood Frame
Others
Restrictions None Known
Tax ID 57477297
Ownership Private
Read Less Info
Want to know what your home might be worth? Contact us for a FREE valuation!

Our team is ready to help you sell your home for the highest possible price ASAP
GET MORE INFORMATION

Agent | License ID: LDKATOCAN






