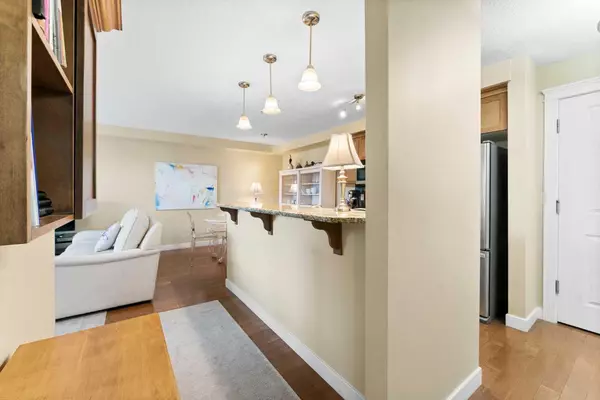$335,000
$335,000
For more information regarding the value of a property, please contact us for a free consultation.
2 Beds
1 Bath
780 SqFt
SOLD DATE : 04/25/2024
Key Details
Sold Price $335,000
Property Type Condo
Sub Type Apartment
Listing Status Sold
Purchase Type For Sale
Square Footage 780 sqft
Price per Sqft $429
Subdivision Renfrew
MLS® Listing ID A2120814
Sold Date 04/25/24
Style Low-Rise(1-4)
Bedrooms 2
Full Baths 1
Condo Fees $643/mo
Originating Board Calgary
Year Built 2008
Annual Tax Amount $1,560
Tax Year 2023
Property Description
Welcome to this STYLISH condo in the luxurious Adora building located in the VIBRANT community of Renfrew! With it's UNBEATABLE location, easy access to the PATHWAY SYSTEM & RIVER PATHS, a quick walk/drive to the DOWNTOWN CORE, steps to some of Calgary's top trendy restaurants! This home is in a quiet location with a private east patio and city views! Features include floor to ceiling windows, BRIGHT, OPEN kitchen with GRANITE counter tops, over-sized island, stainless appliance package and a sizeable dining area! Other highlights include two bedrooms, large walk-in closet in the master bedroom, full bathroom and the convenience of in-suite laundry! The second bedroom is currently used as den, but is still a full size bedroom with great windows. Includes an underground heated parking stall and ample storage locker space. Close to Tom Campbell's Hill Park, Bottomlands Park, The Zoo, Telus Spark and the QEll Highway. Plus dogs are allowed! Looking for THE PERFECT condo in the THE BEST location then you have to check out this gem! Contact your favorite realtor and book your private showing today!
Location
Province AB
County Calgary
Area Cal Zone Cc
Zoning M-C2
Direction E
Interior
Interior Features Breakfast Bar, Granite Counters, High Ceilings, No Smoking Home, See Remarks, Walk-In Closet(s)
Heating In Floor
Cooling None
Flooring Carpet, Hardwood
Appliance Dishwasher, Dryer, Electric Cooktop, Garage Control(s), Microwave, Microwave Hood Fan, Refrigerator, Washer, Window Coverings
Laundry In Unit
Exterior
Garage Underground
Garage Description Underground
Community Features Park, Playground, Schools Nearby, Shopping Nearby, Sidewalks, Street Lights, Tennis Court(s), Walking/Bike Paths
Amenities Available Bicycle Storage, Elevator(s), Parking, Secured Parking, Snow Removal, Storage, Trash
Porch Balcony(s)
Exposure E
Total Parking Spaces 1
Building
Story 4
Architectural Style Low-Rise(1-4)
Level or Stories Single Level Unit
Structure Type Brick,Stucco,Wood Frame
Others
HOA Fee Include Common Area Maintenance,Gas,Heat,Insurance,Maintenance Grounds,Parking,Professional Management,Reserve Fund Contributions,Sewer,Snow Removal,Trash,Water
Restrictions Pet Restrictions or Board approval Required
Tax ID 82708501
Ownership Private
Pets Description Restrictions, Yes
Read Less Info
Want to know what your home might be worth? Contact us for a FREE valuation!

Our team is ready to help you sell your home for the highest possible price ASAP
GET MORE INFORMATION

Agent | License ID: LDKATOCAN





