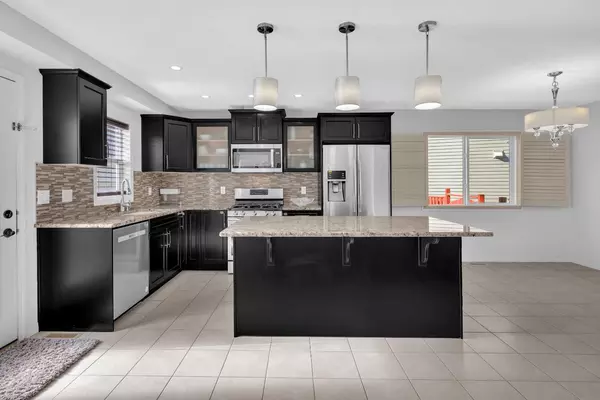$710,000
$718,700
1.2%For more information regarding the value of a property, please contact us for a free consultation.
3 Beds
4 Baths
1,737 SqFt
SOLD DATE : 04/25/2024
Key Details
Sold Price $710,000
Property Type Single Family Home
Sub Type Detached
Listing Status Sold
Purchase Type For Sale
Square Footage 1,737 sqft
Price per Sqft $408
Subdivision Cityscape
MLS® Listing ID A2116592
Sold Date 04/25/24
Style 2 Storey
Bedrooms 3
Full Baths 3
Half Baths 1
Originating Board Calgary
Year Built 2014
Annual Tax Amount $3,745
Tax Year 2023
Lot Size 5,608 Sqft
Acres 0.13
Property Description
This Beautiful home sitting on pie- shaped lot with well landscaped yard. Welcome to this Beautiful, show-stopping family home, with modern features in the desirable community of Cityscape. Enjoy 3 bedrooms with 3.5 bathrooms spread over 2200+ SF of total living space. Abundant natural light extends throughout the home from the many oversized windows with Hunter Douglas Blinds Installed. The property benefits from Hardwood flooring and tile throughout the main level, carpet on the upper level. As you enter you will be instantly impressed by the open concept layout and excellent use of space throughout the home. The living area, with it’s eye-catching fireplace features with stone and soft lighting perfectly complements the adjoining spectacular gourmet kitchen. This breath-taking kitchen is built for entertaining and boasts a sophisticated glass insert design and cabinetry with soft-close drawers, a large central island, granite countertop, French door fridge and appliances, including a gas range. The main floor is completed with a powder room, access to the oversized double attached garage, as well as a mud area. The stunning Maple staircase with black spindles leads you to the second floor where you will find three generous sized bedrooms. The bedrooms benefits from large windows which allows maximum sunlight. The tastefully designed master retreat contains a large bespoke walk-in closet and ensuite bathroom which boasts an oversized fully tiled shower with glass door, custom oversized vanity with granite countertops and tile floor. 2 large sized bedrooms share the main bathroom which includes a combined shower and bathtub. A custom-built laundry with shelving on upper floor. The basement offers an abundance of space that is perfect for entertaining, featuring a statement wet bar with quartz countertop, large recreation area and a full bathroom with fully tiled custom shower with glass door. This house has Central Vacuum, roughed-in for AC and upgraded to Tankless water Heater. This charming home is situated in a family-oriented community, within walking distance to the shopping , local playgrounds. The quiet backyard offers great privacy with many fully grown trees. The location allows quick access to downtown. Don't miss this move-in ready home!
Location
Province AB
County Calgary
Area Cal Zone Ne
Zoning DC
Direction SW
Rooms
Basement Finished, Full
Interior
Interior Features Central Vacuum, Kitchen Island, No Smoking Home, Tankless Hot Water, Vinyl Windows
Heating Central, Electric, Fireplace(s), Forced Air, Natural Gas
Cooling Rough-In
Flooring Carpet, Hardwood, Tile, Vinyl
Fireplaces Number 2
Fireplaces Type Basement, Electric, Family Room, Gas, Stone
Appliance Dishwasher, Dryer, Gas Stove, Microwave Hood Fan, Refrigerator, Tankless Water Heater, Washer, Window Coverings
Laundry Upper Level
Exterior
Garage Concrete Driveway, Double Garage Attached
Garage Spaces 2.0
Garage Description Concrete Driveway, Double Garage Attached
Fence Fenced
Community Features Park, Playground, Shopping Nearby
Roof Type Asphalt Shingle
Porch Deck, Front Porch
Lot Frontage 95.15
Exposure SW
Total Parking Spaces 4
Building
Lot Description Pie Shaped Lot
Foundation Poured Concrete
Architectural Style 2 Storey
Level or Stories Two
Structure Type Vinyl Siding,Wood Frame
Others
Restrictions None Known
Tax ID 82866148
Ownership Private
Read Less Info
Want to know what your home might be worth? Contact us for a FREE valuation!

Our team is ready to help you sell your home for the highest possible price ASAP
GET MORE INFORMATION

Agent | License ID: LDKATOCAN






