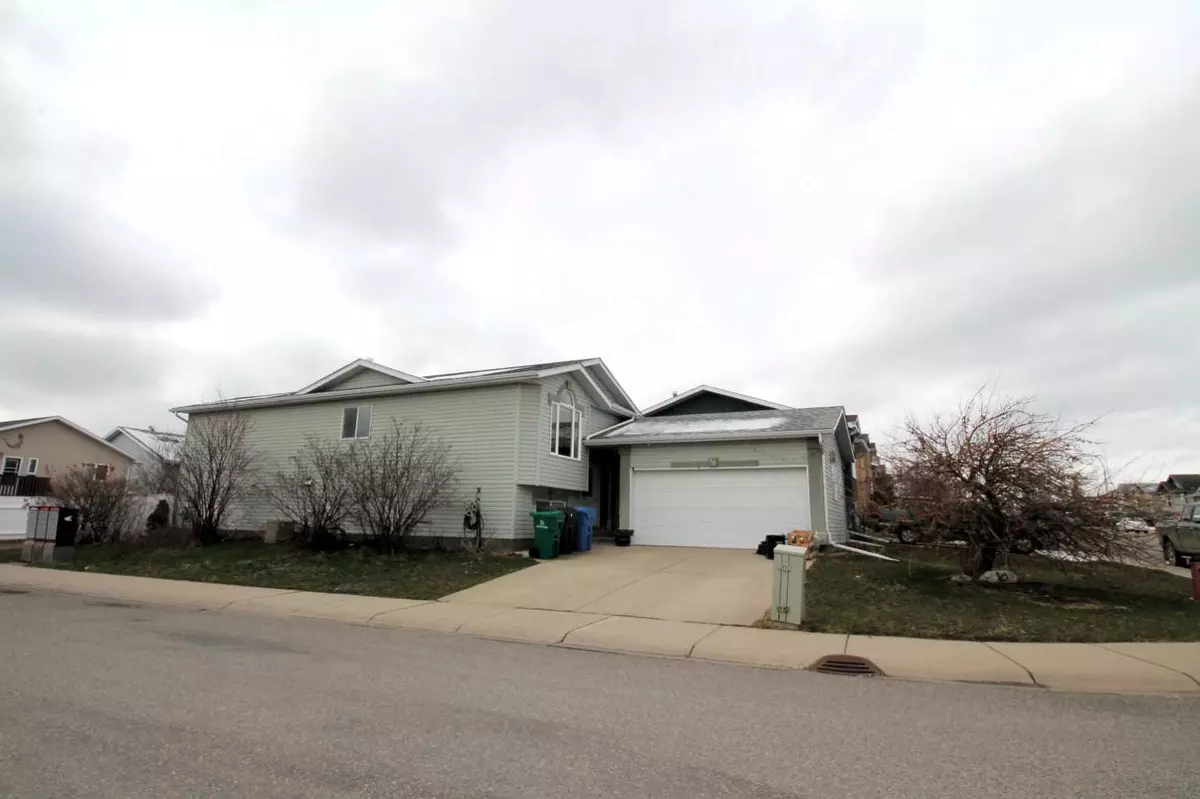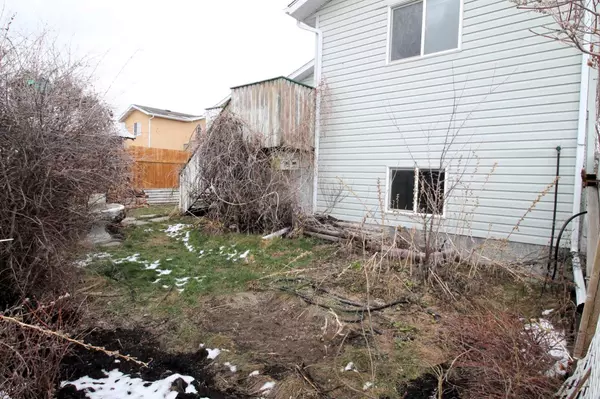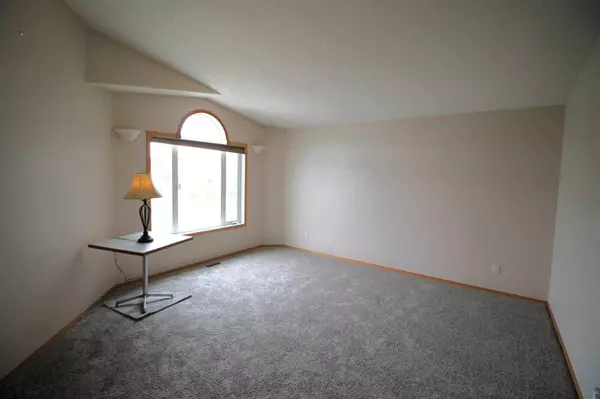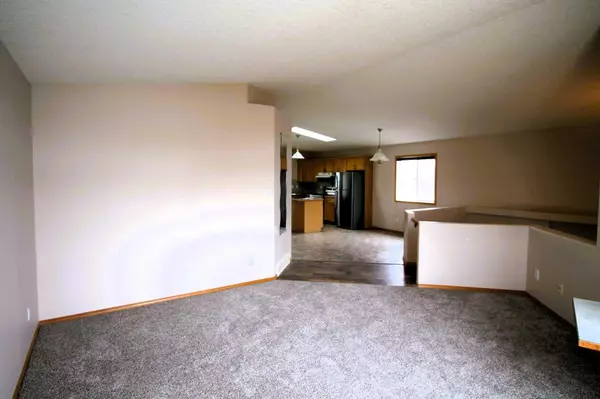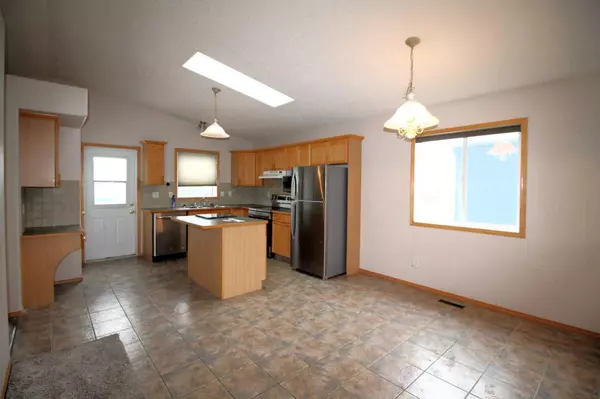$370,000
$380,000
2.6%For more information regarding the value of a property, please contact us for a free consultation.
4 Beds
2 Baths
1,042 SqFt
SOLD DATE : 04/25/2024
Key Details
Sold Price $370,000
Property Type Single Family Home
Sub Type Detached
Listing Status Sold
Purchase Type For Sale
Square Footage 1,042 sqft
Price per Sqft $355
Subdivision Indian Battle Heights
MLS® Listing ID A2120838
Sold Date 04/25/24
Style Bi-Level
Bedrooms 4
Full Baths 2
Originating Board Lethbridge and District
Year Built 2000
Annual Tax Amount $3,585
Tax Year 2023
Lot Size 4,770 Sqft
Acres 0.11
Property Description
Welcome to 10 Blackfoot Road West Lethbridge. Nestled in Indian Battle Heights, this 4 bedroom bi-level offers you a nice floorplan with lots of natural light. The kitchen has plenty of cupboard and counter space with the center island. Off the kitchen is access to the back deck. The dining area opens to the living room, 2 beds and 4 pc bath. Downstairs you'll find a large family room, 2 more good sized bedrooms, a bathroom and a laundry/furnace room. This home has many nice features with recent updates to the furnace, hot water tank, main floor carpets and 6 year old shingles. All appliances and even the laundry washer and dryer are included. This home also boasts a DOUBLE attached garage. So if you're looking for a conveniently located home within walking distance to GS Lakie Middle School and a short drive to Mike Mountain Horse Elementary School and Father Leonard Van Tighem School, then this could be your perfect match. Other schools, parks and playgrounds are also nearby and the West Lethbridge Towne Centre is less than a 5 minute drive away. You'll have access to a variety of amenities including grocery stores, restaurants, a fitness center, banks, and pharmacies. Come and see all that this property has to offer. Contact your favorite agent today!
Location
Province AB
County Lethbridge
Zoning R-SL
Direction S
Rooms
Basement Finished, Full
Interior
Interior Features High Ceilings, Kitchen Island, No Smoking Home, Open Floorplan, Pantry, See Remarks, Vinyl Windows
Heating Forced Air
Cooling None
Flooring Carpet, Linoleum, Tile
Appliance Other
Laundry In Basement
Exterior
Garage Double Garage Attached
Garage Spaces 2.0
Garage Description Double Garage Attached
Fence Fenced
Community Features Park, Playground, Schools Nearby, Shopping Nearby, Sidewalks, Street Lights
Roof Type Asphalt Shingle
Porch Deck, See Remarks
Lot Frontage 46.0
Total Parking Spaces 5
Building
Lot Description Back Lane, Back Yard, City Lot, Lawn, Street Lighting, Rectangular Lot, Treed
Foundation Poured Concrete
Architectural Style Bi-Level
Level or Stories Bi-Level
Structure Type Mixed,Vinyl Siding,Wood Frame
Others
Restrictions None Known
Tax ID 83361094
Ownership Estate Trust
Read Less Info
Want to know what your home might be worth? Contact us for a FREE valuation!

Our team is ready to help you sell your home for the highest possible price ASAP
GET MORE INFORMATION

Agent | License ID: LDKATOCAN

