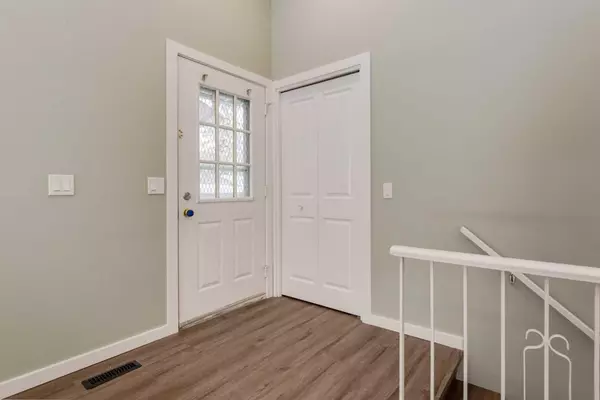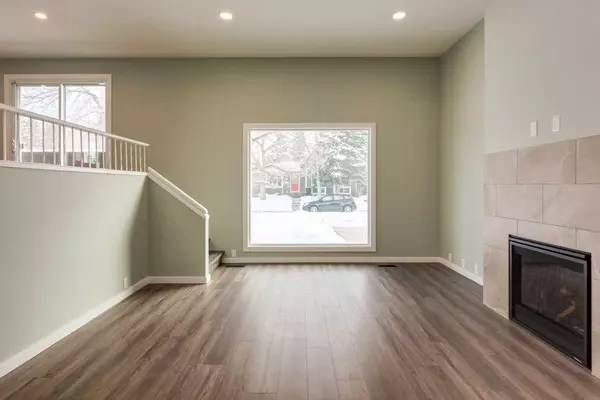$600,000
$599,900
For more information regarding the value of a property, please contact us for a free consultation.
3 Beds
3 Baths
1,066 SqFt
SOLD DATE : 04/25/2024
Key Details
Sold Price $600,000
Property Type Single Family Home
Sub Type Detached
Listing Status Sold
Purchase Type For Sale
Square Footage 1,066 sqft
Price per Sqft $562
Subdivision Beddington Heights
MLS® Listing ID A2118312
Sold Date 04/25/24
Style 3 Level Split
Bedrooms 3
Full Baths 3
Originating Board Calgary
Year Built 1978
Annual Tax Amount $2,533
Tax Year 2023
Lot Size 4,402 Sqft
Acres 0.1
Property Description
**BACK ON THE MARKET DUE TO BUYER UNABLE TO OBTAIN FINANCING** Beautiful FULLY RENOVATED 3-level split home with a Walkout basement and 1,834sqft of living space located on a quiet street in the community of Beddington. Just steps away from access to walking paths. This home features a main floor with brand new vinyl plank floors throughout, large living room with 10’ ½” ceilings and a new gas fireplace. Two short staircases to the upper floor with a brand new kitchen with new stainless steel appliances, new white cabinets and white quartz countertops. Dining room with access to a front balcony/porch. A large primary bedroom with a new 3pc ensuite with a tile shower and white vanity. A second great sized bedroom and a new full 4pc bathroom. The Walkout basement is fully finished with a huge family/recreation room and access to a rear concrete patio and backyard. A large third bedroom, new 3pc bathroom, lower laundry with new washer/dryer and a massive storage crawl space. Other features include new lighting fixtures including new pot lights, brand new electrical and plumbing throughout, new hot water tank and new furnace, new exterior siding, new insulation and drywall, new doors and closet doors, new screen side door and updated windows (2015). Front concrete driveway and a rear parking pad with enough room to build a triple garge or a double with RV Parking. It is almost like buying a brand new house. Don’t miss out on this opportunity. Make your private showing today.
Location
Province AB
County Calgary
Area Cal Zone N
Zoning R-C1
Direction S
Rooms
Basement Finished, Full, Walk-Up To Grade
Interior
Interior Features Quartz Counters
Heating Forced Air, Natural Gas
Cooling None
Flooring Ceramic Tile, Vinyl
Fireplaces Number 1
Fireplaces Type Gas
Appliance Dishwasher, Dryer, Electric Stove, Range Hood, Refrigerator, Washer
Laundry In Basement
Exterior
Garage Parking Pad
Garage Description Parking Pad
Fence Fenced
Community Features Park, Playground, Schools Nearby, Shopping Nearby, Sidewalks, Tennis Court(s), Walking/Bike Paths
Roof Type Asphalt Shingle
Porch Balcony(s), Patio
Lot Frontage 40.0
Total Parking Spaces 2
Building
Lot Description Back Lane, Back Yard, Front Yard, Landscaped, Rectangular Lot
Foundation Poured Concrete
Architectural Style 3 Level Split
Level or Stories 3 Level Split
Structure Type Brick,Vinyl Siding
Others
Restrictions None Known
Tax ID 82711128
Ownership Private
Read Less Info
Want to know what your home might be worth? Contact us for a FREE valuation!

Our team is ready to help you sell your home for the highest possible price ASAP
GET MORE INFORMATION

Agent | License ID: LDKATOCAN






