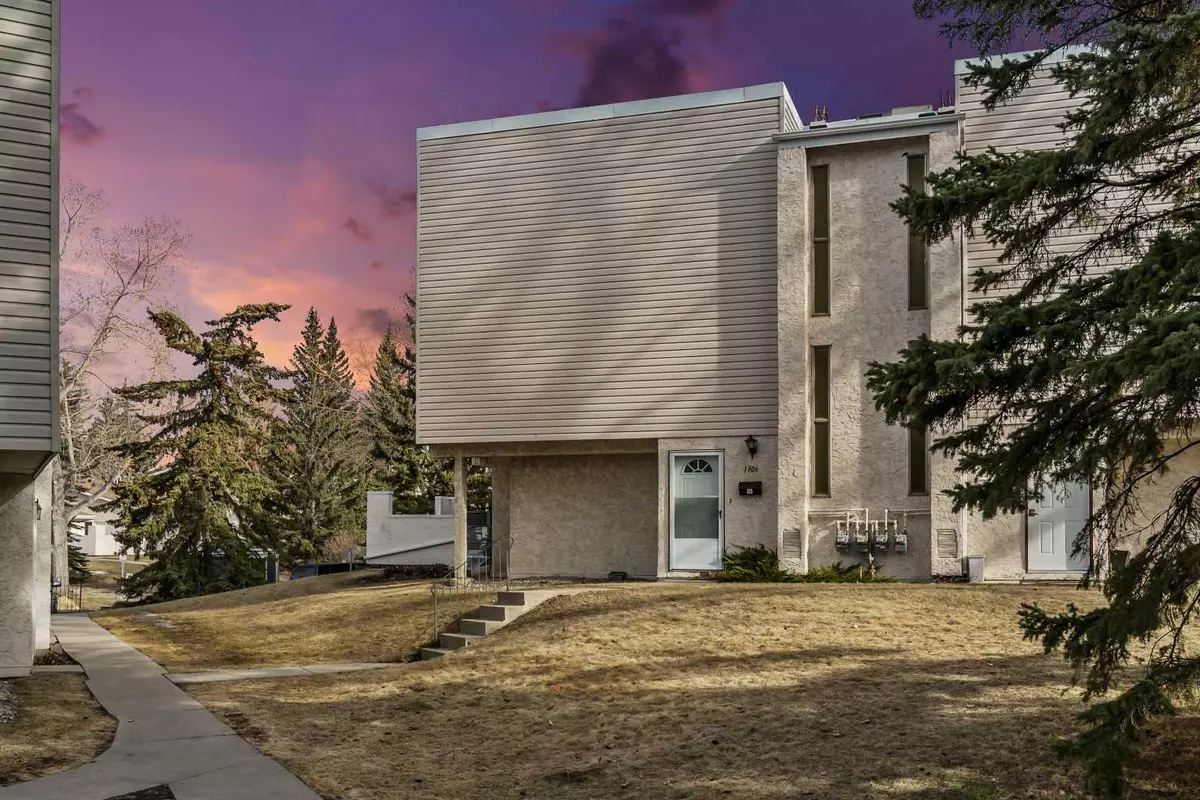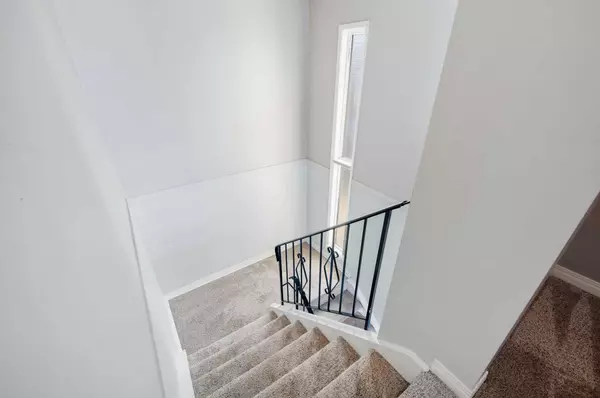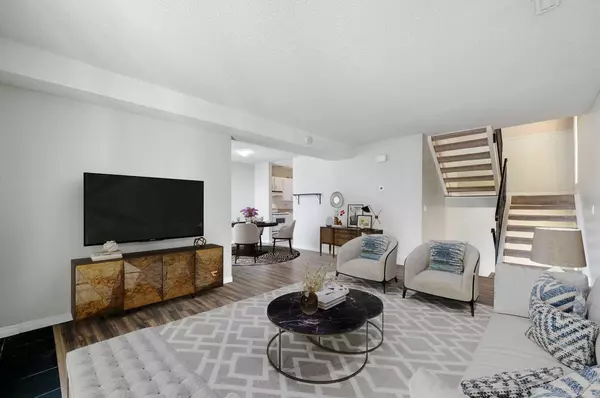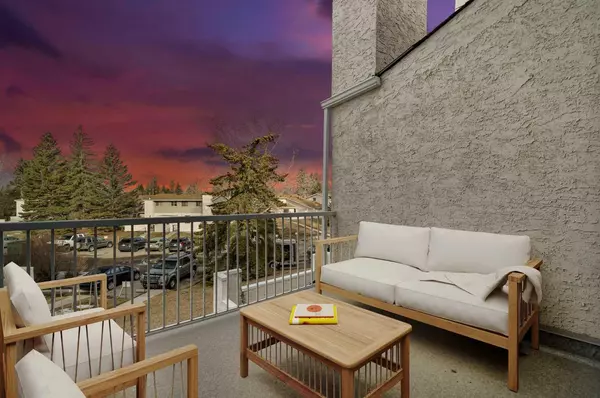$381,000
$349,888
8.9%For more information regarding the value of a property, please contact us for a free consultation.
2 Beds
1 Bath
1,137 SqFt
SOLD DATE : 04/25/2024
Key Details
Sold Price $381,000
Property Type Townhouse
Sub Type Row/Townhouse
Listing Status Sold
Purchase Type For Sale
Square Footage 1,137 sqft
Price per Sqft $335
Subdivision Varsity
MLS® Listing ID A2122904
Sold Date 04/25/24
Style 2 Storey
Bedrooms 2
Full Baths 1
Condo Fees $235
Originating Board Calgary
Year Built 1976
Annual Tax Amount $1,685
Tax Year 2023
Property Description
Introducing this charming 3-storey end unit townhouse nestled in the vibrant community of Varsity! Boasting 2 bedrooms and 1 bath, this home offers an ideal blend of convenience and comfort for both rental revenue investors and first-time homebuyers.
Step into the inviting main floor where an open concept layout awaits, seamlessly connecting the west-facing living and dining areas. The living room exudes warmth with its high ceilings and wood-burning fireplace, while a large glass sliding door leads from the dining room to your own private balcony, perfect for relaxing or entertaining guests.
The bright white kitchen is a chef's delight, equipped with ample cabinet space and complemented by a convenient laundry room offering additional storage solutions.
Ascending to the upper level, updated carpeting enhances the appeal of this space, where you'll find a generously sized primary bedroom complete with a large closet and direct access to a second private balcony. A second bedroom with an open closet and a full bath complete this level, providing comfortable accommodation for residents or guests.
This home also includes a dedicated parking stall, ensuring hassle-free parking in this sought-after location.
Convenience is key, with amenities within walking distance, including the Brentwood C-Train station, U of C, University Research Park, and Market Mall. Enjoy outdoor activities with Echo's Off-Leash Park nearby, along with the Varsity Community Association and Outdoor Rink, Varsity Acres School, and various parks and green spaces.
With easy access to Crowchild Trail, commuting is a breeze, adding to the appeal of this desirable location.
Don't miss out on this fantastic opportunity – schedule your viewing today to experience the best of Varsity living!
Location
Province AB
County Calgary
Area Cal Zone Nw
Zoning M-C1 d100
Direction S
Rooms
Basement None
Interior
Interior Features High Ceilings, Laminate Counters, No Smoking Home, Open Floorplan, Recessed Lighting, Storage
Heating Fireplace(s), Forced Air, Natural Gas
Cooling None
Flooring Carpet, Laminate, Linoleum, Tile
Fireplaces Number 1
Fireplaces Type Living Room, Wood Burning
Appliance Dryer, Electric Range, Microwave, Refrigerator, Washer, Window Coverings
Laundry In Unit, Laundry Room, Main Level
Exterior
Garage Assigned, Off Street, Stall
Garage Description Assigned, Off Street, Stall
Fence None
Community Features Golf, Park, Schools Nearby, Shopping Nearby, Sidewalks, Street Lights, Tennis Court(s), Walking/Bike Paths
Amenities Available Other, Parking, Trash, Visitor Parking
Roof Type Asphalt,Flat
Porch Balcony(s), Deck, Enclosed, Other, See Remarks
Total Parking Spaces 1
Building
Lot Description Backs on to Park/Green Space, Gentle Sloping, Other
Foundation Poured Concrete
Architectural Style 2 Storey
Level or Stories Two
Structure Type Stucco,Vinyl Siding,Wood Frame
Others
HOA Fee Include Amenities of HOA/Condo,Common Area Maintenance,Insurance,Maintenance Grounds,Parking,Professional Management,Reserve Fund Contributions,See Remarks,Snow Removal,Trash
Restrictions Pet Restrictions or Board approval Required
Ownership Private
Pets Description Restrictions, Yes
Read Less Info
Want to know what your home might be worth? Contact us for a FREE valuation!

Our team is ready to help you sell your home for the highest possible price ASAP
GET MORE INFORMATION

Agent | License ID: LDKATOCAN






