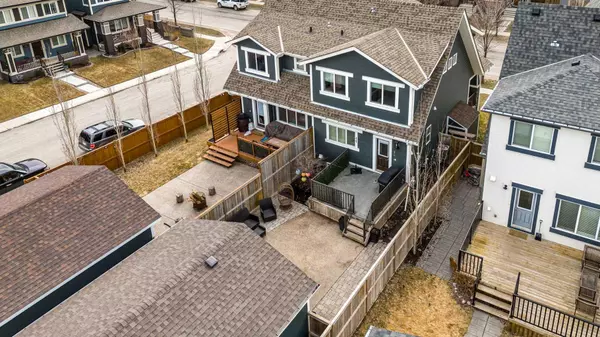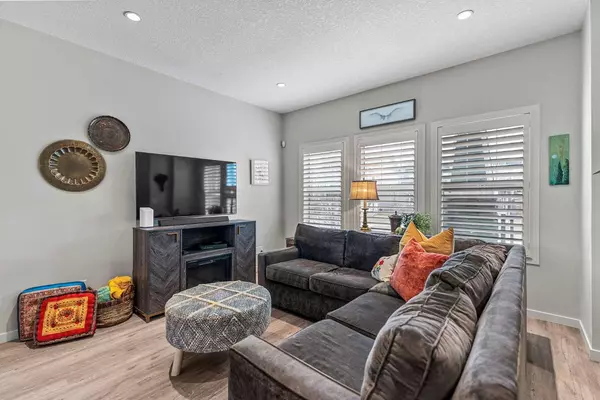$620,000
$599,000
3.5%For more information regarding the value of a property, please contact us for a free consultation.
4 Beds
4 Baths
1,286 SqFt
SOLD DATE : 04/24/2024
Key Details
Sold Price $620,000
Property Type Single Family Home
Sub Type Semi Detached (Half Duplex)
Listing Status Sold
Purchase Type For Sale
Square Footage 1,286 sqft
Price per Sqft $482
Subdivision Mahogany
MLS® Listing ID A2122429
Sold Date 04/24/24
Style 2 Storey,Side by Side
Bedrooms 4
Full Baths 3
Half Baths 1
HOA Fees $47/ann
HOA Y/N 1
Originating Board Calgary
Year Built 2014
Annual Tax Amount $2,986
Tax Year 2023
Lot Size 3,003 Sqft
Acres 0.07
Property Description
This home has everything you have been looking for! Starting with the fact that it's in the most sought after lake community of S.E. Calgary! You'll be able to create and enjoy many memories with your family and new found friends at the beach side of Mahogany Lake! Living here, you'll appreciate the list of benefits this home has to offer! starting with being able to relax and enjoy over 1820 sq ft of developed living space on all 3 finished levels, providing 3 bedrooms up and one good size bedroom downstairs. Your south exposed, sun drenched veranda is one of many perks to point out once you approach the home. Upon entering you'll notice the open layout of the main floor which offers 9ft ceilings, Vinyl plank flooring, window shutter blinds and wired surround sound in the living room including ceiling speakers. What kitchen shouldn't have quartz counters, and upgraded, dark kitchen sink, stainless steel appliances (with option to upgrade to gas) and wall to ceiling soft closing cupboards! The consistency of the home continues in the basement with 9 ft ceilings once again, wired surround sound, vinyl plank flooring and a 4 piece bath right next to the 4th bedroom with large closet and window. This downstairs space is perfect for a teenager or anyone else who desires their own space. A few of the utility items to list are the Kinetico water, softener, AIR CONDITIONING and central vacuum system. The home is also equipped with smart home surveillance and monitoring through Telus with the multiple alarm control panels, door bell camera, smart locks and NEST thermostat. To unwind and finish things off, don't forget about the back yard spare that is yours to decorate and create into your own personal oasis in case you don't have the energy to take in the amenities at the lake. Let's not forget about Mahogany's extensive pathway system to get outdoors for an active lifestyle or even just an evening stroll. Invite over friends and family for a summer BBQ and enjoy the inspired outdoor space with exposed aggregate concrete & patio stones and even the convenience of the gas line to a BBQ or patio heater. Last but not least, come home at the end of your day and enjoy the security and peace of mind pulling into your double detached garage on the paved alley way. Don't miss out on the opportunity to call this place HOME!
Location
Province AB
County Calgary
Area Cal Zone Se
Zoning R-2M
Direction S
Rooms
Basement Finished, Full
Interior
Interior Features Ceiling Fan(s), Chandelier, Closet Organizers, High Ceilings, Kitchen Island, Open Floorplan, Quartz Counters, Wired for Sound
Heating High Efficiency, Forced Air, Natural Gas
Cooling Central Air
Flooring Carpet, Tile, Vinyl Plank
Appliance Dishwasher, Dryer, Electric Stove, Microwave, Microwave Hood Fan, Refrigerator, Washer, Water Softener
Laundry Other
Exterior
Garage Double Garage Detached
Garage Spaces 2.0
Garage Description Double Garage Detached
Fence Fenced
Community Features Clubhouse, Gated, Lake, Playground, Schools Nearby, Shopping Nearby, Tennis Court(s), Walking/Bike Paths
Amenities Available Beach Access, Clubhouse, Racquet Courts
Roof Type Asphalt Shingle
Porch Deck, Front Porch
Lot Frontage 25.85
Total Parking Spaces 2
Building
Lot Description Close to Clubhouse, Low Maintenance Landscape, Paved
Foundation Poured Concrete
Architectural Style 2 Storey, Side by Side
Level or Stories Two
Structure Type Cement Fiber Board,Mixed,Stone
Others
Restrictions Easement Registered On Title,Restrictive Covenant
Tax ID 82865107
Ownership Private
Read Less Info
Want to know what your home might be worth? Contact us for a FREE valuation!

Our team is ready to help you sell your home for the highest possible price ASAP
GET MORE INFORMATION

Agent | License ID: LDKATOCAN






