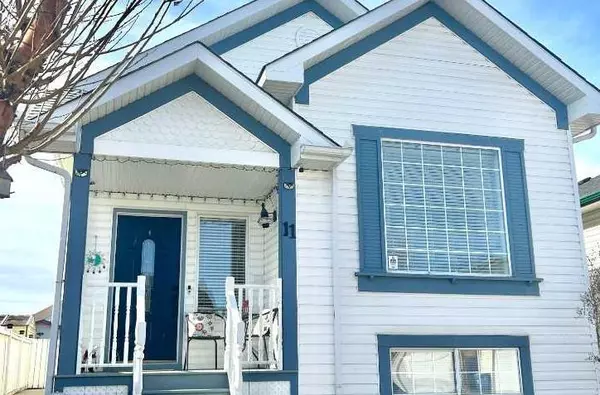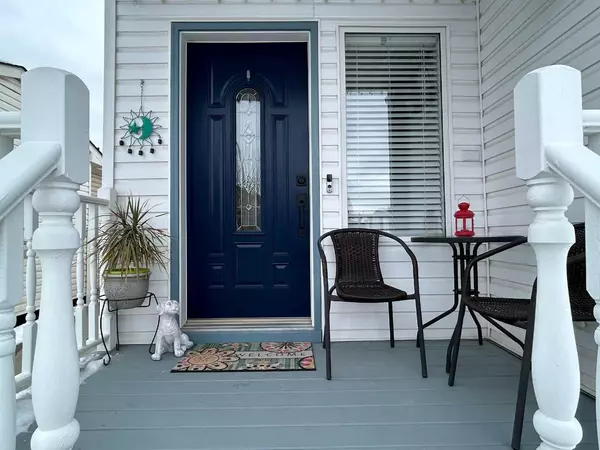$560,000
$549,900
1.8%For more information regarding the value of a property, please contact us for a free consultation.
3 Beds
3 Baths
1,713 SqFt
SOLD DATE : 04/24/2024
Key Details
Sold Price $560,000
Property Type Single Family Home
Sub Type Detached
Listing Status Sold
Purchase Type For Sale
Square Footage 1,713 sqft
Price per Sqft $326
Subdivision Erin Woods
MLS® Listing ID A2119182
Sold Date 04/24/24
Style 4 Level Split
Bedrooms 3
Full Baths 2
Half Baths 1
Originating Board Calgary
Year Built 1996
Annual Tax Amount $3,606
Tax Year 2023
Lot Size 4,079 Sqft
Acres 0.09
Property Description
REDUCED PRICE !! WELCOME TO THIS LOVELY HOME! Clean and Smoke free home nestled in the quiet and family friendly community of ERIN WOODS .Lots of curb appeal, There's a small park nearby , you will be pleasantly surprised to find out how it is spacious and well laid out inside. This lovely gem has been lovingly maintained by the present owners. Starting from the main floor with Open concept and Vaulted Ceiling, perfect for entertaining guests. Then just a few steps downstairs is another living space ideal for family movies or game nights. It also has an alcove area which can be used as an office or reading nook. All 3 bedrooms and 2 full bathrooms are on the upper level with an ensuite on the Primary bedroom , plus 1/2 bathroom on the lower level living room. There's a nice back door that allows you to enter the house from the backyard. Open finished basement that can be used as gaming room, workout or another bedroom. There's a '22 x 22', Detached Double Garage at the back and solar lights around the property. Lots of interior updates , new bathroom vanities, toilets, kitchen countertops, Newer Appliances, NEW FURNACE (2023), NEW HOT WATER TANK(2023) , and NEW ROOF (2023) !!!! Close to all major locations, paved back alley for additional parking, 2 mins walk to the nearest Bus Stop, Erin Woods Elementary School is just 6 - 10 mins walk, 10-15 mins drive to Downtown Calgary. This House has lots of Curb Appeal !! Come on in and check it out, you won't be disappointed!!
Location
Province AB
County Calgary
Area Cal Zone E
Zoning R-C2
Direction NE
Rooms
Basement Finished, Full
Interior
Interior Features Laminate Counters, No Smoking Home, Open Floorplan, Vaulted Ceiling(s)
Heating Forced Air, Natural Gas
Cooling Window Unit(s)
Flooring Carpet, Laminate
Fireplaces Number 1
Fireplaces Type Gas
Appliance Dishwasher, Electric Stove, Garage Control(s), Microwave, Range Hood, Refrigerator, Washer/Dryer, Window Coverings
Laundry In Basement
Exterior
Garage Alley Access, Double Garage Detached, Garage Door Opener
Garage Spaces 2.0
Garage Description Alley Access, Double Garage Detached, Garage Door Opener
Fence Fenced
Community Features Park, Playground, Schools Nearby, Sidewalks, Street Lights
Utilities Available Natural Gas Connected, Garbage Collection, Water Connected
Roof Type Asphalt Shingle
Porch Front Porch
Lot Frontage 9.1
Total Parking Spaces 2
Building
Lot Description Back Lane, Back Yard, Irregular Lot
Foundation Poured Concrete
Architectural Style 4 Level Split
Level or Stories 4 Level Split
Structure Type Vinyl Siding,Wood Frame
Others
Restrictions None Known
Tax ID 83225250
Ownership Private
Read Less Info
Want to know what your home might be worth? Contact us for a FREE valuation!

Our team is ready to help you sell your home for the highest possible price ASAP
GET MORE INFORMATION

Agent | License ID: LDKATOCAN






