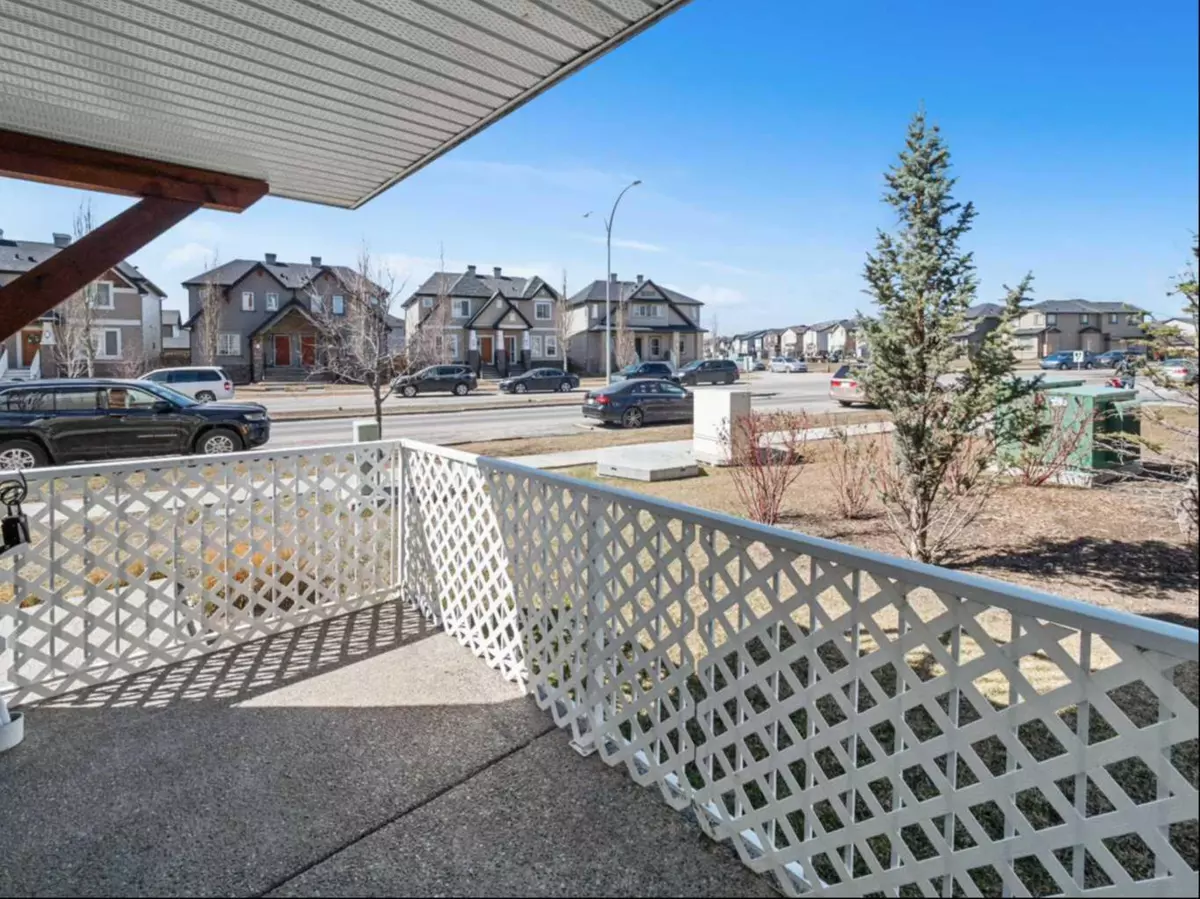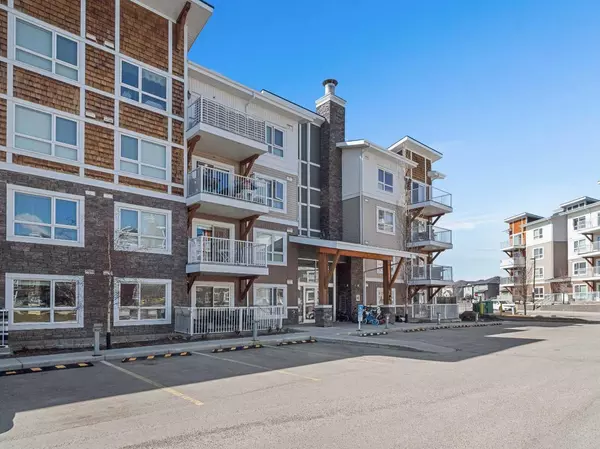$348,000
$349,000
0.3%For more information regarding the value of a property, please contact us for a free consultation.
2 Beds
2 Baths
888 SqFt
SOLD DATE : 04/24/2024
Key Details
Sold Price $348,000
Property Type Condo
Sub Type Apartment
Listing Status Sold
Purchase Type For Sale
Square Footage 888 sqft
Price per Sqft $391
Subdivision Skyview Ranch
MLS® Listing ID A2118945
Sold Date 04/24/24
Style Low-Rise(1-4)
Bedrooms 2
Full Baths 2
Condo Fees $515/mo
HOA Fees $6/ann
HOA Y/N 1
Originating Board Calgary
Year Built 2016
Annual Tax Amount $1,317
Tax Year 2023
Property Description
Stunning in Skyview Ranch, this MAIN FLOOR CORNER unit is set in the most desirable location of the Orchard Sky complex, along the outside edge and facing the sidewalk, so it feels incredibly private and you can easily stop on the street to bring in groceries without carrying them through the complex.
Unit Features 888 sq ft consisting of 2 Bedroom, 2 Baths (including Ensuite), New high-end Stove, Freshly Painted, In-suite Laundry, built-in Office Desk, Underground Parking with Storage, BBQ hookup, and easy access to outside.
***MAIN FLOOR*** Inside, this unit feels brand new, with elegant finishes, and it’s just been freshly PAINTED as well. In the kitchen, FULL-HEIGHT cabinets, QUARTZ counters, and subway tile backsplashes are elevated selections that give the space a clean, chic vibe, and STAINLESS appliances include a brand-NEW, high-end STOVE. The EATING BAR overlooks the main living space, which is spacious and bright with big windows and a sliding glass door out to the patio. The PRIMARY BEDROOM has laminate flooring, dual closets, and a full ENSUITE complete with a tub. A large second bedroom and another full bathroom give you plenty of room, and if you work from home or game, the BUILT-IN DESK in the hall is a fantastic feature. This condo also has IN-SUITE LAUNDRY and titled UNDERGROUND parking with a STORAGE area. ***OUTSIDE*** On the covered patio, you’ll find gas BBQ hookups and the setting next to gardens, green space, and the sidewalk is perfect for relaxing, grilling, and entertaining. This complex includes lots of visitor parking, and it’s pet-friendly too. ***THE AREA*** Just steps from your door, parks and pathways wind throughout the community, as do bus routes for a convenient commute. Schools are in walking distance, and a short drive will take you to the local shops of Sky Point Landing, or head over to CrossIron Mills for an extensive array of restaurants and stores. Stoney Trail is easily accessible, and other primary routes include 128 Ave, Metis Trail, and Country Hills Blvd, providing plenty of options to get around the city. See this one today!
Location
Province AB
County Calgary
Area Cal Zone Ne
Zoning M-1
Direction NE
Interior
Interior Features Breakfast Bar, No Animal Home, No Smoking Home, Quartz Counters, Vinyl Windows
Heating Baseboard
Cooling None
Flooring Cork, Vinyl Plank
Appliance Dishwasher, Electric Stove, Garage Control(s), Microwave Hood Fan, Refrigerator, Washer/Dryer Stacked, Window Coverings
Laundry In Unit
Exterior
Garage Underground
Garage Description Underground
Community Features Playground, Schools Nearby, Sidewalks
Amenities Available Elevator(s), Parking
Porch None
Exposure NE
Total Parking Spaces 1
Building
Story 4
Architectural Style Low-Rise(1-4)
Level or Stories Single Level Unit
Structure Type Stone,Vinyl Siding
Others
HOA Fee Include Common Area Maintenance,Insurance,Parking,Professional Management,Reserve Fund Contributions,Sewer,Snow Removal,Trash,Water
Restrictions Pet Restrictions or Board approval Required
Tax ID 82790135
Ownership Private
Pets Description Restrictions
Read Less Info
Want to know what your home might be worth? Contact us for a FREE valuation!

Our team is ready to help you sell your home for the highest possible price ASAP
GET MORE INFORMATION

Agent | License ID: LDKATOCAN






