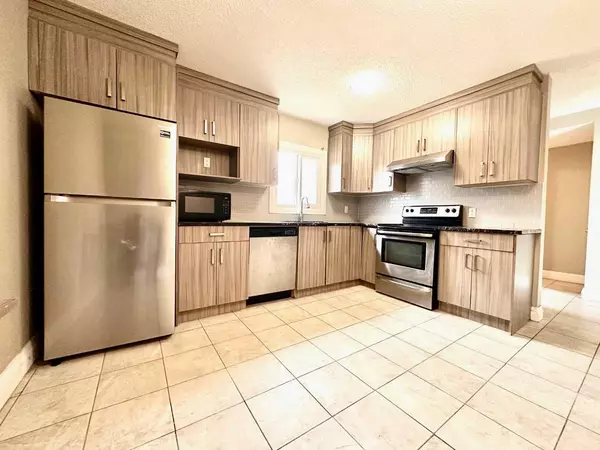$197,000
$210,000
6.2%For more information regarding the value of a property, please contact us for a free consultation.
3 Beds
2 Baths
966 SqFt
SOLD DATE : 04/24/2024
Key Details
Sold Price $197,000
Property Type Single Family Home
Sub Type Semi Detached (Half Duplex)
Listing Status Sold
Purchase Type For Sale
Square Footage 966 sqft
Price per Sqft $203
Subdivision Downtown
MLS® Listing ID A2120763
Sold Date 04/24/24
Style 2 Storey,Side by Side
Bedrooms 3
Full Baths 1
Half Baths 1
Originating Board Fort McMurray
Year Built 1967
Annual Tax Amount $1,365
Tax Year 2023
Lot Size 4,134 Sqft
Acres 0.09
Property Description
Located in the heart of down on a corner lot, this two story home has had lots of updates! The main floor offers a bright living room with laminate flooring and oversized window. Next to the living room is the eat-in kitchen with ceramic tile flooring, modern cabinets, granite counter tops and stainless steel appliances. Also located on this level is a half bathroom and the front and back entrances. Upstairs are 3 good size bedrooms and a 4 piece bathroom. The basement is unfinished and awaits your creativity. As an added bonus, this home includes a double detached garage with heater and 220amp.
Location
Province AB
County Wood Buffalo
Area Fm Southeast
Zoning FRA1
Direction N
Rooms
Basement Full, Unfinished
Interior
Interior Features Granite Counters
Heating Floor Furnace
Cooling None
Flooring Laminate
Appliance See Remarks
Laundry In Basement
Exterior
Garage Double Garage Detached, Front Drive, Garage Faces Front
Garage Spaces 2.0
Garage Description Double Garage Detached, Front Drive, Garage Faces Front
Fence Partial
Community Features Park, Playground, Schools Nearby, Shopping Nearby, Sidewalks, Street Lights, Walking/Bike Paths
Roof Type Shingle
Porch See Remarks
Lot Frontage 37.57
Total Parking Spaces 5
Building
Lot Description Back Yard, City Lot, Corner Lot, Front Yard, Rectangular Lot
Foundation Poured Concrete
Architectural Style 2 Storey, Side by Side
Level or Stories Two
Structure Type Concrete,Stucco,Wood Frame
Others
Restrictions None Known
Tax ID 83263363
Ownership Bank/Financial Institution Owned
Read Less Info
Want to know what your home might be worth? Contact us for a FREE valuation!

Our team is ready to help you sell your home for the highest possible price ASAP
GET MORE INFORMATION

Agent | License ID: LDKATOCAN






