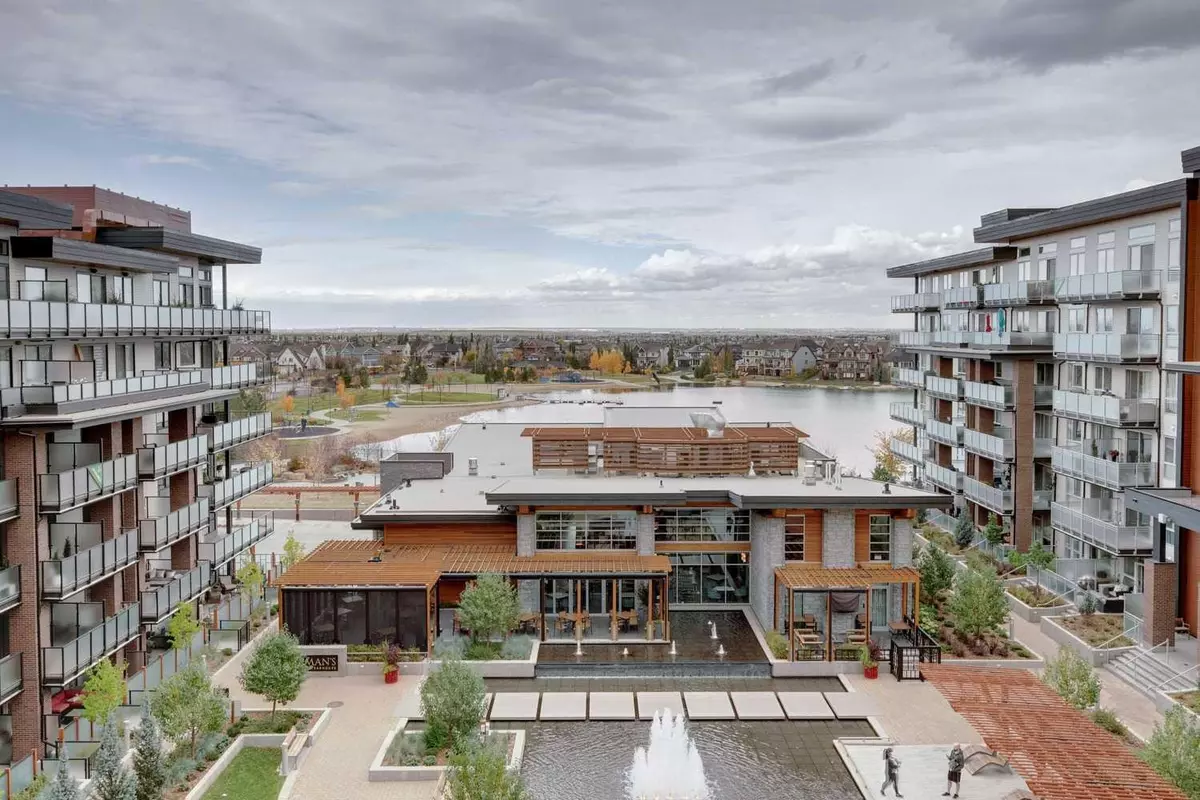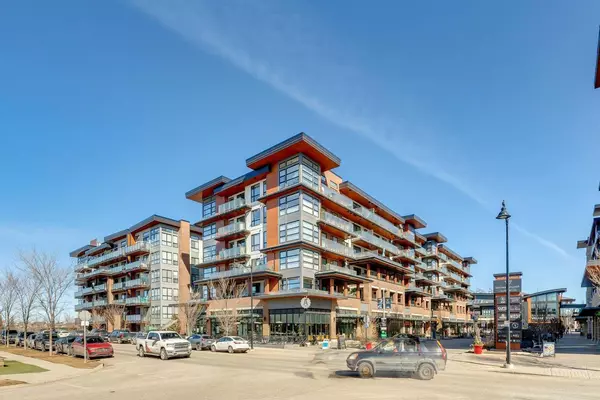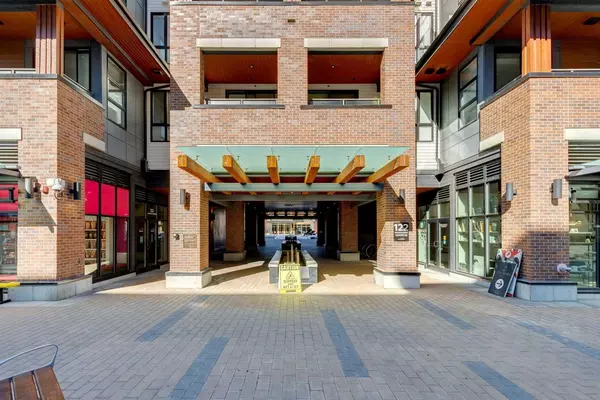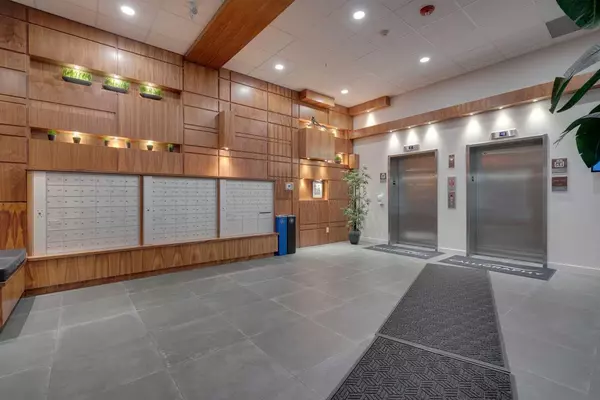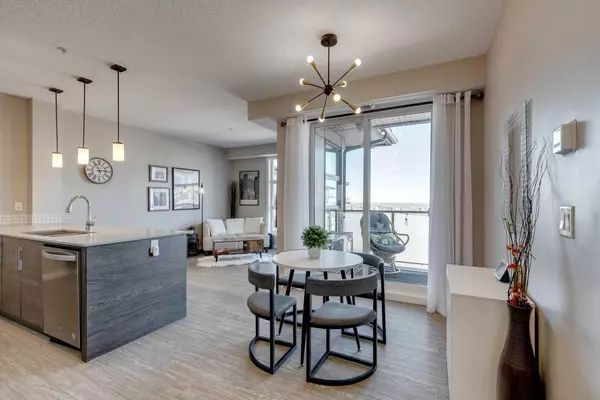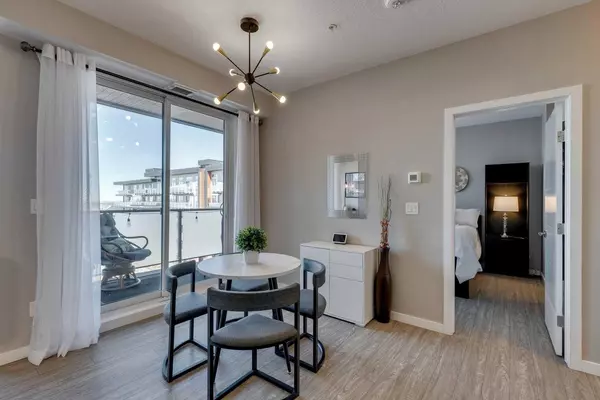$452,000
$459,900
1.7%For more information regarding the value of a property, please contact us for a free consultation.
1 Bed
1 Bath
668 SqFt
SOLD DATE : 04/24/2024
Key Details
Sold Price $452,000
Property Type Condo
Sub Type Apartment
Listing Status Sold
Purchase Type For Sale
Square Footage 668 sqft
Price per Sqft $676
Subdivision Mahogany
MLS® Listing ID A2114714
Sold Date 04/24/24
Style High-Rise (5+)
Bedrooms 1
Full Baths 1
Condo Fees $584/mo
HOA Fees $35/ann
HOA Y/N 1
Originating Board Calgary
Year Built 2018
Annual Tax Amount $2,175
Tax Year 2023
Property Description
Experience luxury lakeside living at Westman Village in Mahogany! This stunning condo offers a taste of resort-style living, with endless amenities, including shopping, dining, and entertainment options within walking distance. Enjoy a vibrant community center with a theater, library, and versatile rooms for various activities (library, cooking room, art room, crafts room, wine room). Stay active with a state-of-the-art fitness facility and pools. This Air Conditioned Unit offers an open concept design for the main living area which includes the living room, dining space and modern kitchen with contemporary cabinetry, full appliance package and quartz countertops. The primary bedroom has it's own access to the good sized balcony plus it enjoys a large walk through closet to the cheater 3pc ensuite. Additionally this home provides the convenience of in-suite laundry and a TITLED oversized underground parking stall… parkade also includes a Dog Wash and Car Wash Bay for residents! Don't miss the chance to live the upscale lifestyle at Westman Village! Plus, savor the serene ambiance from your large balcony with captivating lake views and explore the scenic walking paths just steps away. The lifestyle benefits of living here continue beyond your unit with Chairman Steakhouse, Alvin’s Jazz Club, Analog Coffee and so much more. The convenience of living here is the resort lifestyle you have been waiting for. Book your private viewing today!
Location
Province AB
County Calgary
Area Cal Zone Se
Zoning DC
Direction E
Interior
Interior Features Breakfast Bar, Closet Organizers, No Smoking Home, Open Floorplan, Walk-In Closet(s)
Heating Fan Coil, Natural Gas
Cooling Central Air
Flooring Laminate, Tile
Appliance Dishwasher, Dryer, Microwave, Refrigerator, Stove(s), Washer, Window Coverings
Laundry In Unit
Exterior
Garage Electric Gate, Garage Door Opener, Guest, Heated Garage, In Garage Electric Vehicle Charging Station(s), On Street, Parkade, Private Electric Vehicle Charging Station(s), Public Electric Vehicle Charging Station(s), Secured, Stall, Titled
Garage Description Electric Gate, Garage Door Opener, Guest, Heated Garage, In Garage Electric Vehicle Charging Station(s), On Street, Parkade, Private Electric Vehicle Charging Station(s), Public Electric Vehicle Charging Station(s), Secured, Stall, Titled
Community Features Lake, Park, Playground, Schools Nearby, Shopping Nearby, Sidewalks, Walking/Bike Paths
Amenities Available Beach Access, Bicycle Storage, Car Wash, Clubhouse, Dog Park, Dog Run, Elevator(s), Fitness Center, Game Court Interior, Gazebo, Guest Suite, Indoor Pool, Park, Party Room, Picnic Area, Recreation Facilities, Secured Parking, Snow Removal, Spa/Hot Tub, Trash, Visitor Parking, Workshop
Porch Balcony(s)
Exposure N
Total Parking Spaces 1
Building
Story 6
Architectural Style High-Rise (5+)
Level or Stories Single Level Unit
Structure Type Composite Siding,Stone,Wood Frame
Others
HOA Fee Include Amenities of HOA/Condo,Caretaker,Common Area Maintenance,Heat,Insurance,Maintenance Grounds,Parking,Professional Management,Reserve Fund Contributions,Security,Security Personnel,Sewer,Snow Removal,Trash,Water
Restrictions Easement Registered On Title,Restrictive Covenant
Ownership Private
Pets Description Restrictions
Read Less Info
Want to know what your home might be worth? Contact us for a FREE valuation!

Our team is ready to help you sell your home for the highest possible price ASAP
GET MORE INFORMATION

Agent | License ID: LDKATOCAN

