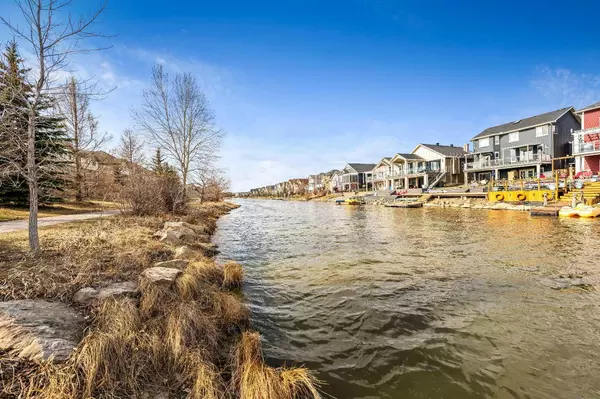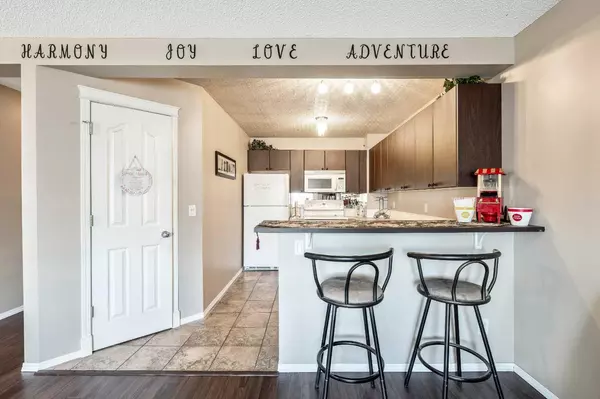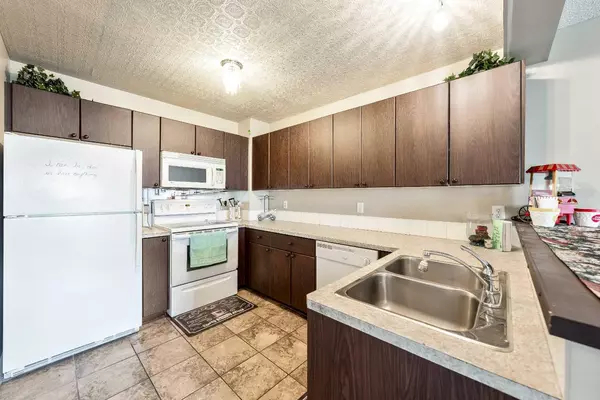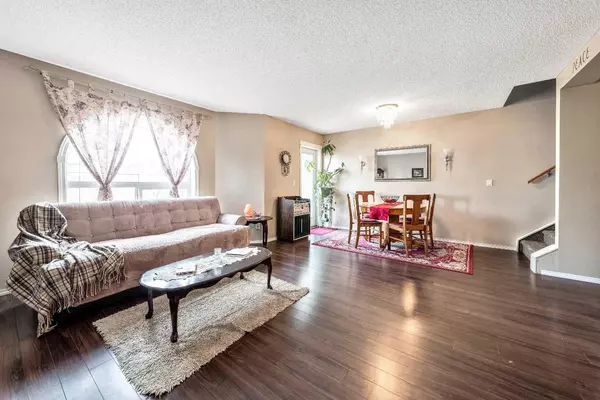$446,000
$400,000
11.5%For more information regarding the value of a property, please contact us for a free consultation.
3 Beds
3 Baths
1,338 SqFt
SOLD DATE : 04/24/2024
Key Details
Sold Price $446,000
Property Type Townhouse
Sub Type Row/Townhouse
Listing Status Sold
Purchase Type For Sale
Square Footage 1,338 sqft
Price per Sqft $333
Subdivision Bayside
MLS® Listing ID A2124193
Sold Date 04/24/24
Style 2 Storey
Bedrooms 3
Full Baths 2
Half Baths 1
Condo Fees $380
Originating Board Calgary
Year Built 2004
Annual Tax Amount $2,196
Tax Year 2023
Property Description
* OPEN HOUSE 1-3 PM, SATURDAY APRIL 18TH * BEST VALUE UNDER $400,000 l LOCATION LOCATION LOCATION!! - BACKS ONTO CANAL l WALKOUT BASEMENT l SINGLE GARAGE ATTACHED l Welcome to this large townhome, spanning over 1940 total square feet it offers a spacious layout with three bedrooms and two and a half bathrooms. The bright and open floor plan creates an inviting atmosphere, perfect for both relaxation and entertaining. Park effortlessly in the single attached garage, and unwind on the back patio while soaking in the beautiful canal views. Enjoy leisurely walks along the nearby walking paths, and take advantage of the partially finished walkout basement. Located with easy access to Yankee Valley Blvd, this home combines comfort and accessibility seamlessly. Don't miss the opportunity to make this your dream home—schedule a viewing today!
Location
Province AB
County Airdrie
Zoning DC
Direction W
Rooms
Basement Full, Partially Finished, Walk-Out To Grade
Interior
Interior Features Pantry, See Remarks
Heating Forced Air, Natural Gas
Cooling None
Flooring Carpet, Vinyl
Appliance Dishwasher, Electric Stove, Range Hood, Refrigerator, Washer/Dryer
Laundry Lower Level
Exterior
Garage Driveway, Single Garage Attached
Garage Spaces 1.0
Garage Description Driveway, Single Garage Attached
Fence Partial
Community Features Lake, Playground, Schools Nearby, Shopping Nearby, Walking/Bike Paths
Amenities Available None
Roof Type Asphalt Shingle
Porch Balcony(s), See Remarks
Exposure W
Total Parking Spaces 2
Building
Lot Description Creek/River/Stream/Pond, Lawn, Greenbelt, See Remarks, Views
Foundation Poured Concrete
Architectural Style 2 Storey
Level or Stories Two
Structure Type Vinyl Siding,Wood Frame
Others
HOA Fee Include Common Area Maintenance,Insurance,Professional Management,Reserve Fund Contributions,Snow Removal
Restrictions Pet Restrictions or Board approval Required
Tax ID 84574504
Ownership Private
Pets Description Yes
Read Less Info
Want to know what your home might be worth? Contact us for a FREE valuation!

Our team is ready to help you sell your home for the highest possible price ASAP
GET MORE INFORMATION

Agent | License ID: LDKATOCAN






