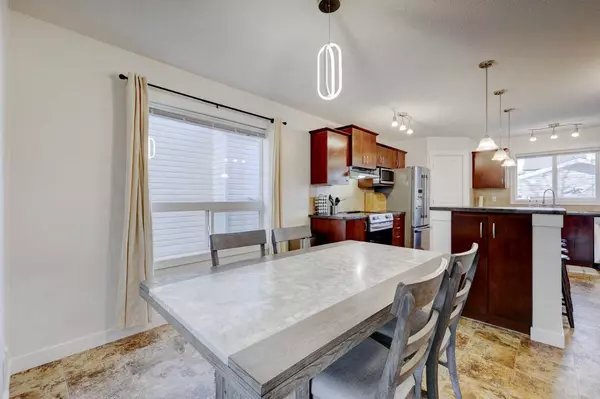$590,000
$575,000
2.6%For more information regarding the value of a property, please contact us for a free consultation.
4 Beds
4 Baths
1,504 SqFt
SOLD DATE : 04/24/2024
Key Details
Sold Price $590,000
Property Type Single Family Home
Sub Type Detached
Listing Status Sold
Purchase Type For Sale
Square Footage 1,504 sqft
Price per Sqft $392
Subdivision Morningside
MLS® Listing ID A2124266
Sold Date 04/24/24
Style 2 Storey
Bedrooms 4
Full Baths 3
Half Baths 1
Originating Board Calgary
Year Built 2007
Annual Tax Amount $2,967
Tax Year 2023
Lot Size 3,684 Sqft
Acres 0.08
Property Description
Nestled on a quiet street with a large welcoming front veranda, this family home offers a great location, a fun lifestyle and functionality. When you enter the front entry, you will appreciate the open concept layout with the sunlit living room, flowing into a spacious dining area and a kitchen that overlooks the landscaped backyard. The kitchen is equipped with newer stainless steel appliances, a large kitchen island with ample drawer storage, and a corner pantry to cater to all of your family's culinary needs. A handy half bath is strategically placed off the back door for easy access. Upstairs you will find a spacious primary bedroom with a 4-piece ensuite and a walk-in closet, both of which ensure a private and restful retreat. New washer and dryer conveniently located in the upstairs laundry room. Two more bedrooms, each with walk-in closets, plus a shared 4-piece bathroom, provide ample space for family and guests. A fully finished basement awaits your personal touch on the flooring. It includes a large family room, playroom, cold storage, recreation room, and additional utility storage. Outside, a deck with a BBQ gas line, a fully fenced, landscaped yard and storage shed, create the perfect outdoor setting for relaxation and entertainment. A heated, double detached garage on a paved back lane offers secure parking and additional workspace. Short walking distance to schools, playgrounds, this charming 2-storey home offers a serene family environment with quick access to Deerfoot, all levels of schooling options, Main Street Shopping, and extensive bike paths and walkways. This home is perfect if you are seeking a blend of comfort, convenience, and quality living. Don't miss out on making 181 Morningside Gardens SW your new address!
Location
Province AB
County Airdrie
Zoning R1-L
Direction S
Rooms
Basement Finished, Full
Interior
Interior Features Closet Organizers, Kitchen Island, Open Floorplan, Pantry, Vinyl Windows
Heating Forced Air, Natural Gas
Cooling None
Flooring Carpet, Linoleum
Appliance Dishwasher, Dryer, Electric Range, Garage Control(s), Microwave, Range Hood, Refrigerator, Washer
Laundry Upper Level
Exterior
Garage Double Garage Detached, Garage Door Opener, Garage Faces Rear, Heated Garage, Paved
Garage Spaces 2.0
Garage Description Double Garage Detached, Garage Door Opener, Garage Faces Rear, Heated Garage, Paved
Fence Fenced
Community Features Park, Playground, Schools Nearby, Shopping Nearby, Sidewalks, Street Lights, Walking/Bike Paths
Roof Type Asphalt
Porch Deck
Lot Frontage 27.92
Total Parking Spaces 2
Building
Lot Description Back Lane, Back Yard, Front Yard, Landscaped, Rectangular Lot
Foundation Poured Concrete
Architectural Style 2 Storey
Level or Stories Two
Structure Type Vinyl Siding,Wood Frame
Others
Restrictions Airspace Restriction,Development Restriction,Restrictive Covenant,Utility Right Of Way
Tax ID 84569490
Ownership Private
Read Less Info
Want to know what your home might be worth? Contact us for a FREE valuation!

Our team is ready to help you sell your home for the highest possible price ASAP
GET MORE INFORMATION

Agent | License ID: LDKATOCAN






