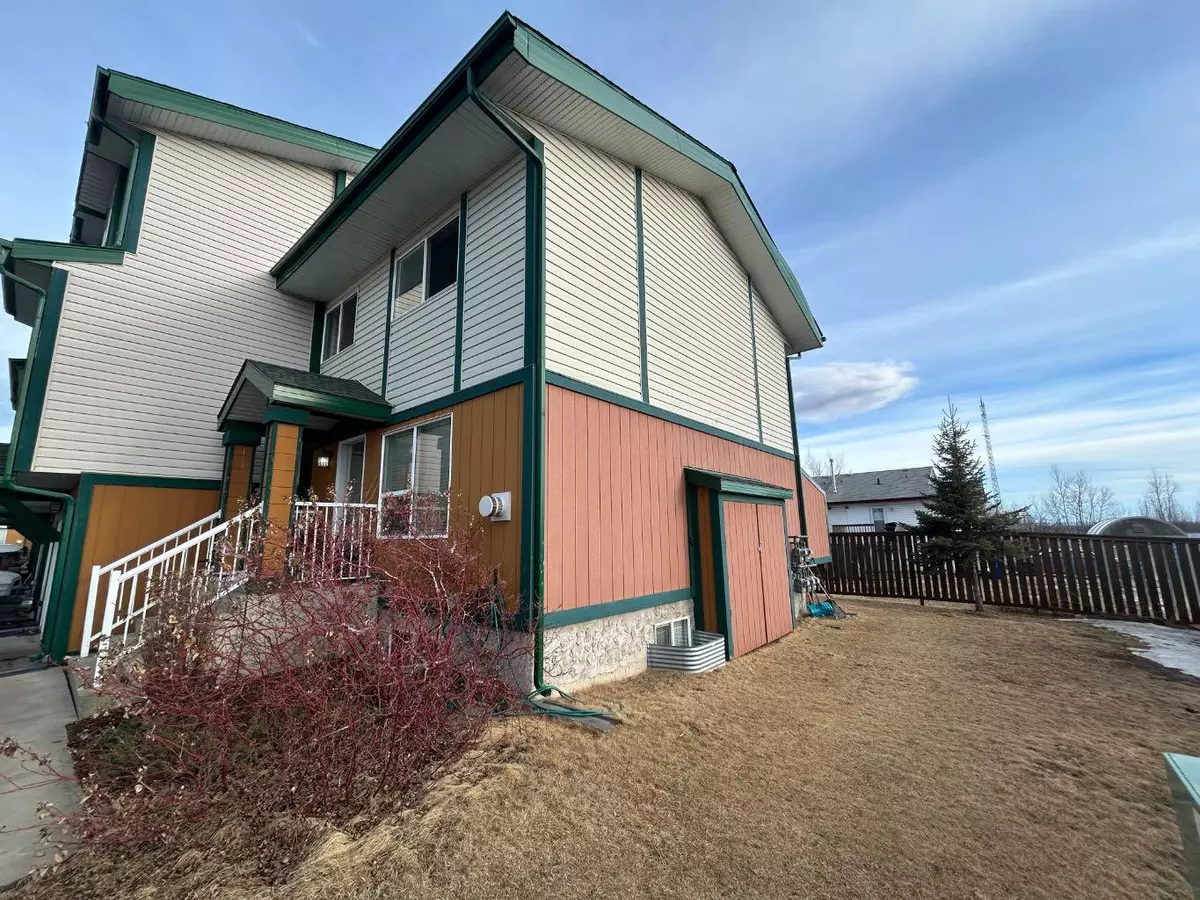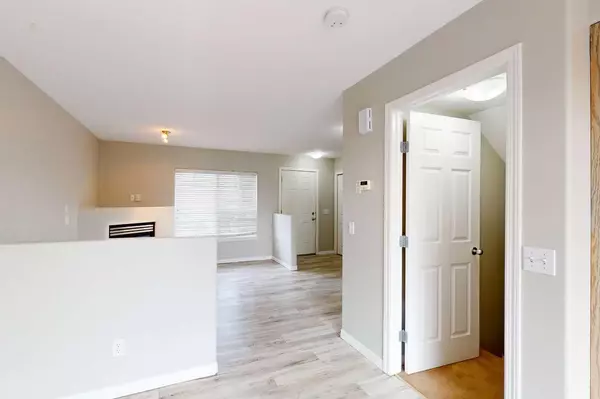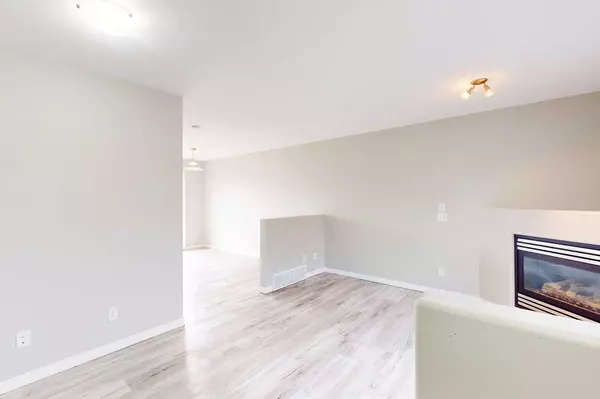$124,500
$129,000
3.5%For more information regarding the value of a property, please contact us for a free consultation.
3 Beds
2 Baths
1,382 SqFt
SOLD DATE : 04/24/2024
Key Details
Sold Price $124,500
Property Type Townhouse
Sub Type Row/Townhouse
Listing Status Sold
Purchase Type For Sale
Square Footage 1,382 sqft
Price per Sqft $90
Subdivision Prairie Creek
MLS® Listing ID A2116628
Sold Date 04/24/24
Style 2 Storey
Bedrooms 3
Full Baths 2
Condo Fees $377
Originating Board Fort McMurray
Year Built 2002
Annual Tax Amount $671
Tax Year 2023
Property Description
Welcome to Prairie Creek. Location is awesome as you are 10 minutes from the airport and 2 minutes to hwy 63 if you want to head south for the weekend. This 3 bedroom 2 bath corner townhouse has plenty of room for everyone. Upper level you will be pleasantly surprised with how spacious the master bedroom is making way for a king size bed. His and her closets. Then add a 4 piece bath and the 2nd bedroom. Newer paint and vinyl plank flooring installed throughout main level and stairs going to the upper bedrooms. Cozy living room with gas fireplace and large windows Galley kitchen with window over the sink along with breakfast nook and patio doors that lead to the back deck. Convenient for bbq’ing for family and friends or just sitting outside enjoying the warm rays of the sun.. Plenty of light on the main level brings out the stylish grey tones in the vinyl flooring. Open concept feel when you walk in. . If you feel like you need more space then once you enter the basement you will find another living space for the kids or an extended family member. Lots of privacy with another bedroom and 4 piece bath. Laundry machines are tucked away behind sliding doors located on the basement level. This townhome has plenty of room and is pet friendly. Two parking spots. School and bus stops are also near by. This really is a cozy home and great for those just starting out or the perfect revenue property. Looking for a quick occupancy? No problem as this property is empty and ready to go.
Location
Province AB
County Wood Buffalo
Area Fm Southeast
Zoning R3
Direction NE
Rooms
Basement Finished, Full
Interior
Interior Features Laminate Counters, Sump Pump(s)
Heating Forced Air
Cooling None
Flooring Carpet, Vinyl
Fireplaces Number 1
Fireplaces Type Gas
Appliance Dishwasher, Electric Stove, Refrigerator, Washer/Dryer
Laundry In Basement
Exterior
Garage Parking Pad
Garage Description Parking Pad
Fence Partial
Community Features Schools Nearby
Amenities Available None
Roof Type Asphalt
Porch See Remarks
Exposure W
Total Parking Spaces 2
Building
Lot Description Back Yard, Corner Lot
Foundation Poured Concrete
Architectural Style 2 Storey
Level or Stories Two
Structure Type Wood Frame
Others
HOA Fee Include Common Area Maintenance,Maintenance Grounds,Parking,Professional Management,Reserve Fund Contributions,Snow Removal,Trash
Restrictions Condo/Strata Approval,Pets Allowed
Tax ID 83263660
Ownership Private
Pets Description Yes
Read Less Info
Want to know what your home might be worth? Contact us for a FREE valuation!

Our team is ready to help you sell your home for the highest possible price ASAP
GET MORE INFORMATION

Agent | License ID: LDKATOCAN






