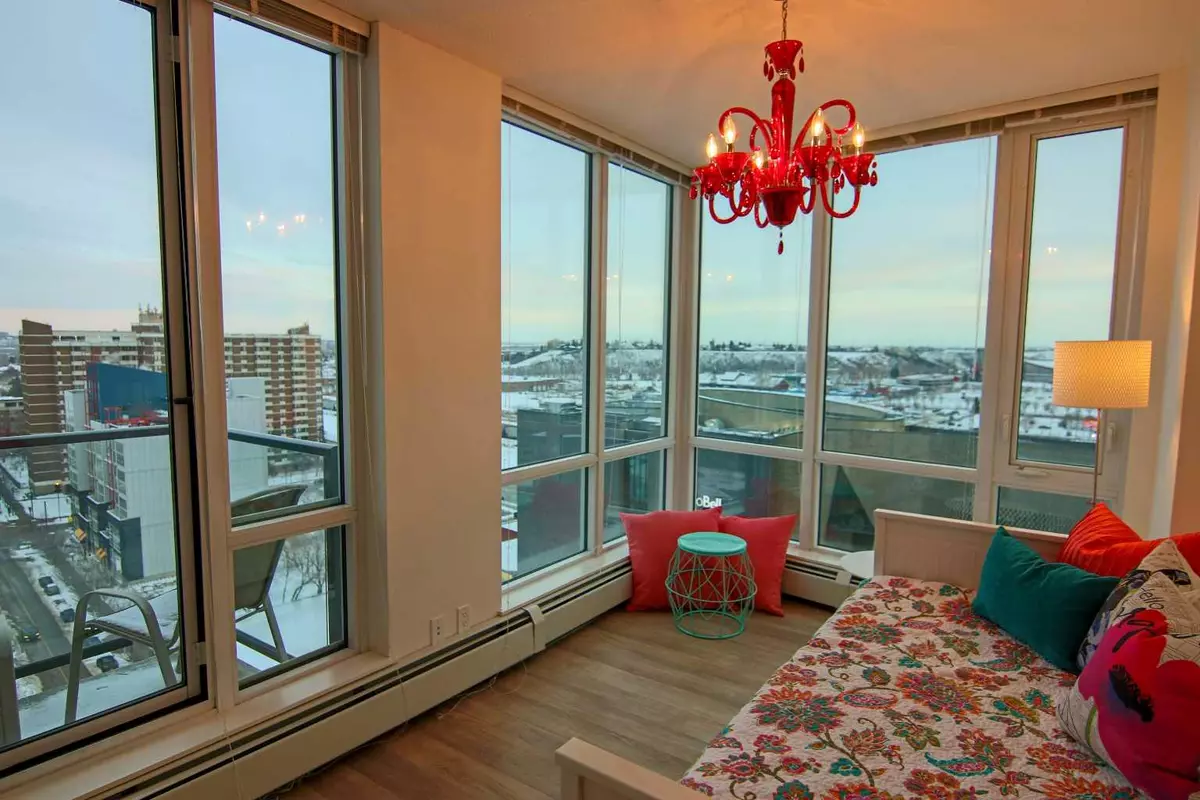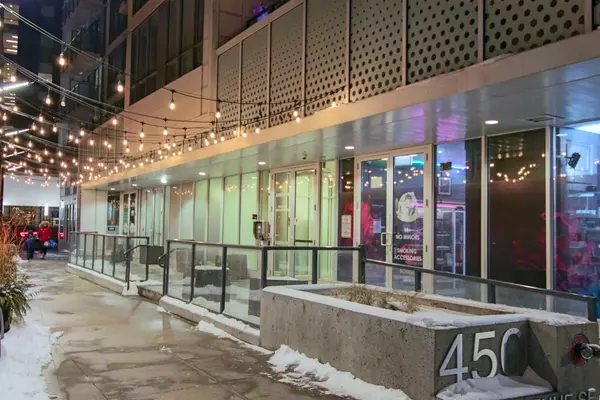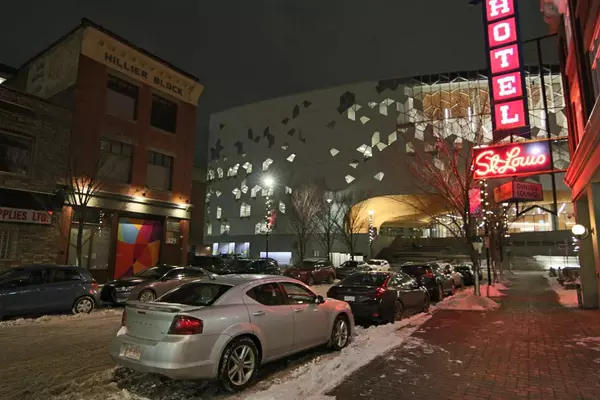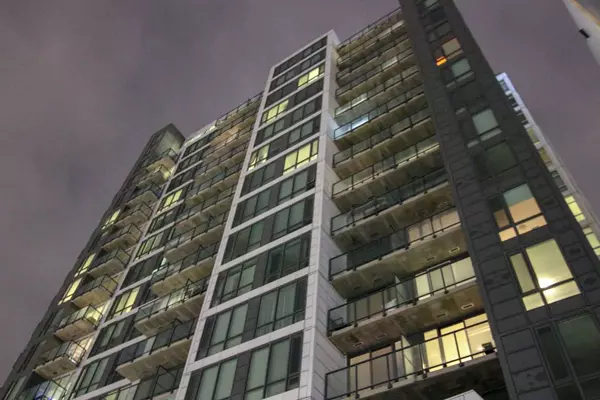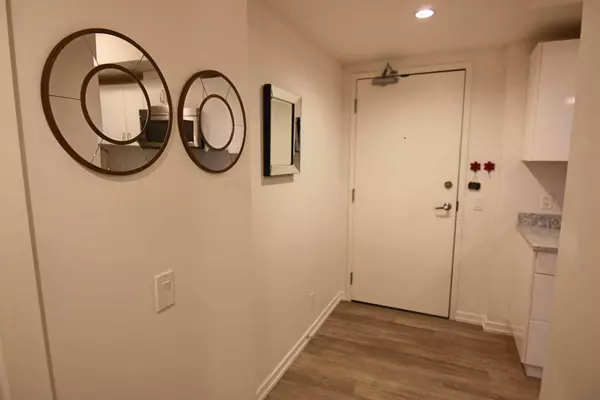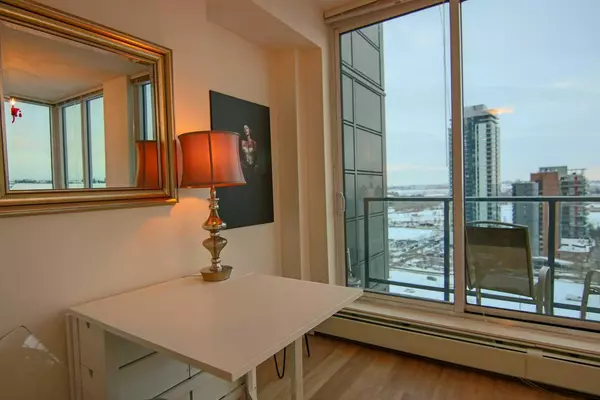$243,000
$247,000
1.6%For more information regarding the value of a property, please contact us for a free consultation.
1 Bed
1 Bath
437 SqFt
SOLD DATE : 04/24/2024
Key Details
Sold Price $243,000
Property Type Condo
Sub Type Apartment
Listing Status Sold
Purchase Type For Sale
Square Footage 437 sqft
Price per Sqft $556
Subdivision Downtown East Village
MLS® Listing ID A2104507
Sold Date 04/24/24
Style High-Rise (5+)
Bedrooms 1
Full Baths 1
Condo Fees $357/mo
Originating Board Calgary
Year Built 2017
Annual Tax Amount $1,412
Tax Year 2023
Property Description
Complete with all the furniture and finishings, this stunning Penthouse Condo in the heart of the East Village offers all of the perks of downtown living with unbeatable views. Nestled on the 15th floor, this efficiently designed corner unit has impressive views to the sunny south and east, a modern kitchen, premium vinyl plank flooring, freshly painted walls and floor to ceiling windows. On the 16th floor you'll find an impressive two-story fitness facility and rooftop patio with gas fireplaces, seating, and outdoor kitchen with barbeques. In the basement, your secure storage area and bike storage room. Don't miss your opportunity to own this valuable piece of property in one of the cities trendiest and most accessible neighborhoods!
Location
Province AB
County Calgary
Area Cal Zone Cc
Zoning DC
Direction E
Interior
Interior Features See Remarks
Heating Baseboard
Cooling Partial
Flooring Laminate
Appliance Convection Oven, Dishwasher, Electric Cooktop, Refrigerator, Washer/Dryer, Window Coverings
Laundry In Unit
Exterior
Garage None
Garage Description None
Community Features Park, Playground, Shopping Nearby, Sidewalks, Street Lights, Walking/Bike Paths
Amenities Available Bicycle Storage, Fitness Center, Storage
Porch Balcony(s)
Exposure E
Building
Story 16
Architectural Style High-Rise (5+)
Level or Stories Single Level Unit
Structure Type Concrete
Others
HOA Fee Include Amenities of HOA/Condo,Heat
Restrictions Pet Restrictions or Board approval Required
Tax ID 83088879
Ownership Private
Pets Description Yes
Read Less Info
Want to know what your home might be worth? Contact us for a FREE valuation!

Our team is ready to help you sell your home for the highest possible price ASAP
GET MORE INFORMATION

Agent | License ID: LDKATOCAN

