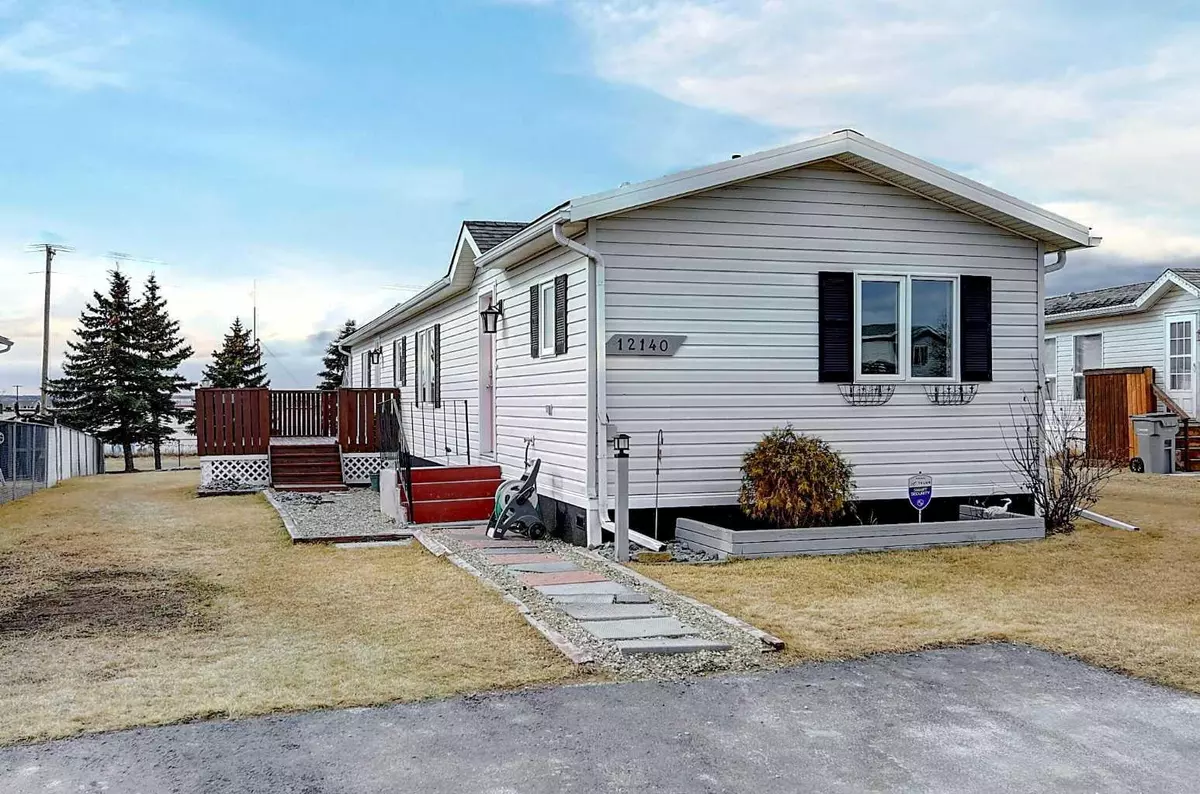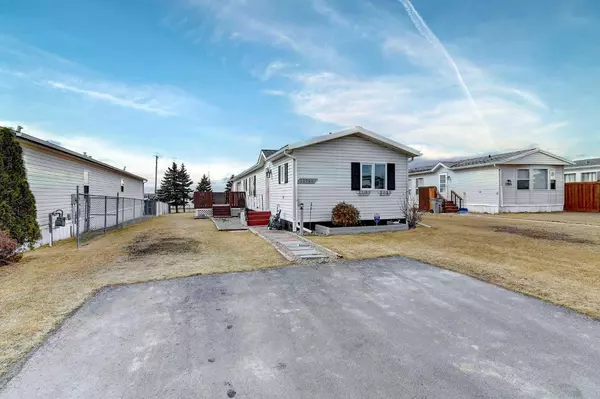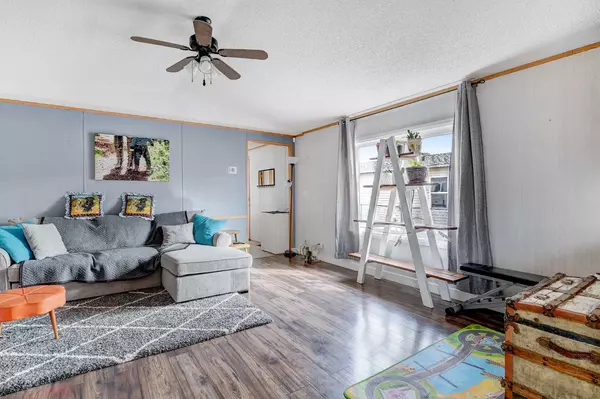$228,000
$229,500
0.7%For more information regarding the value of a property, please contact us for a free consultation.
3 Beds
2 Baths
1,216 SqFt
SOLD DATE : 04/24/2024
Key Details
Sold Price $228,000
Property Type Single Family Home
Sub Type Detached
Listing Status Sold
Purchase Type For Sale
Square Footage 1,216 sqft
Price per Sqft $187
Subdivision Crystal Ridge
MLS® Listing ID A2119579
Sold Date 04/24/24
Style Bungalow
Bedrooms 3
Full Baths 2
Originating Board Grande Prairie
Year Built 1998
Annual Tax Amount $2,068
Tax Year 2023
Lot Size 6,560 Sqft
Acres 0.15
Property Description
Extensive Upgrades Throughout! BRAND NEW SHINGLES, EASVES TROUGH, SKIRTING, TRIPLE PANE WINDOWS, NEW FURNACE,, NEW AIR CONDITIONER, WASHER/ DRYER. AS WELL AS ALL KITCHEN APPLIANCES ARE ONLY A COUPLE YEARS OLD!! MUST SEE!! A comprehensive renovation, totalling approximately $33,000+ (receipts can be provided) This 3-bedroom, 2-bathroom mobile home, situated on its own expansive lot in Crystal Ridge is sure to impress. Recent upgrades through 2023 & 2024 have elevated this residence, ensuring both aesthetic appeal and functionality.
As you walk in you are welcomed with newer laminate flooring, and the space is illuminated by natural light streaming through triple-pane windows installed in June 2023. The recent addition of new shingles and a north eave trough (Sept 2022) ensures peace of mind, while skirting (June 2023) enhances both aesthetics and insulation.
A fully updated kitchen, boasting a mosaic backsplash, and built-in china cabinet, alongside modern appliances including a fridge, stove, and dishwasher.
Relaxation is key in the primary bedroom, featuring an ensuite bathroom with a luxurious jetted tub, and walk-in closet. Two additional bedrooms and a 3 piece washroom provide a functional and flowing living space. The new furnace (July 2022) and AC unit (May 2023), ensure year-round comfort.
Outside, the property has an expansive deck, offering an ideal setting for outdoor gatherings. The landscaped yard features RV parking, two spacious sheds, a garden spot, fruit tree, and full fencing, presenting a haven of tranquility and privacy.
With attention to detail and an array of modern conveniences, this property epitomizes contemporary living at its finest. Don't miss the opportunity to make this exceptional residence your own. Schedule your showing today.
Location
Province AB
County Grande Prairie
Zoning MHS
Direction E
Rooms
Basement None
Interior
Interior Features Jetted Tub, No Smoking Home, Open Floorplan, Walk-In Closet(s)
Heating Forced Air, Natural Gas
Cooling Central Air
Flooring Carpet, Ceramic Tile, Laminate
Fireplaces Number 1
Fireplaces Type Electric
Appliance Central Air Conditioner, Dishwasher, Electric Stove, Refrigerator, Washer/Dryer, Window Coverings
Laundry Laundry Room, Main Level
Exterior
Garage Driveway, Front Drive, Off Street, On Street, Parking Pad
Garage Description Driveway, Front Drive, Off Street, On Street, Parking Pad
Fence Partial
Community Features Golf, Park, Playground, Pool, Schools Nearby, Shopping Nearby, Sidewalks, Street Lights, Tennis Court(s), Walking/Bike Paths
Roof Type Asphalt Shingle
Porch None
Lot Frontage 42.32
Exposure E
Total Parking Spaces 2
Building
Lot Description Back Yard, Lawn, Garden, Low Maintenance Landscape, Landscaped
Foundation Piling(s)
Architectural Style Bungalow
Level or Stories One
Structure Type Vinyl Siding
Others
Restrictions None Known
Tax ID 83536026
Ownership Private
Read Less Info
Want to know what your home might be worth? Contact us for a FREE valuation!

Our team is ready to help you sell your home for the highest possible price ASAP
GET MORE INFORMATION

Agent | License ID: LDKATOCAN






