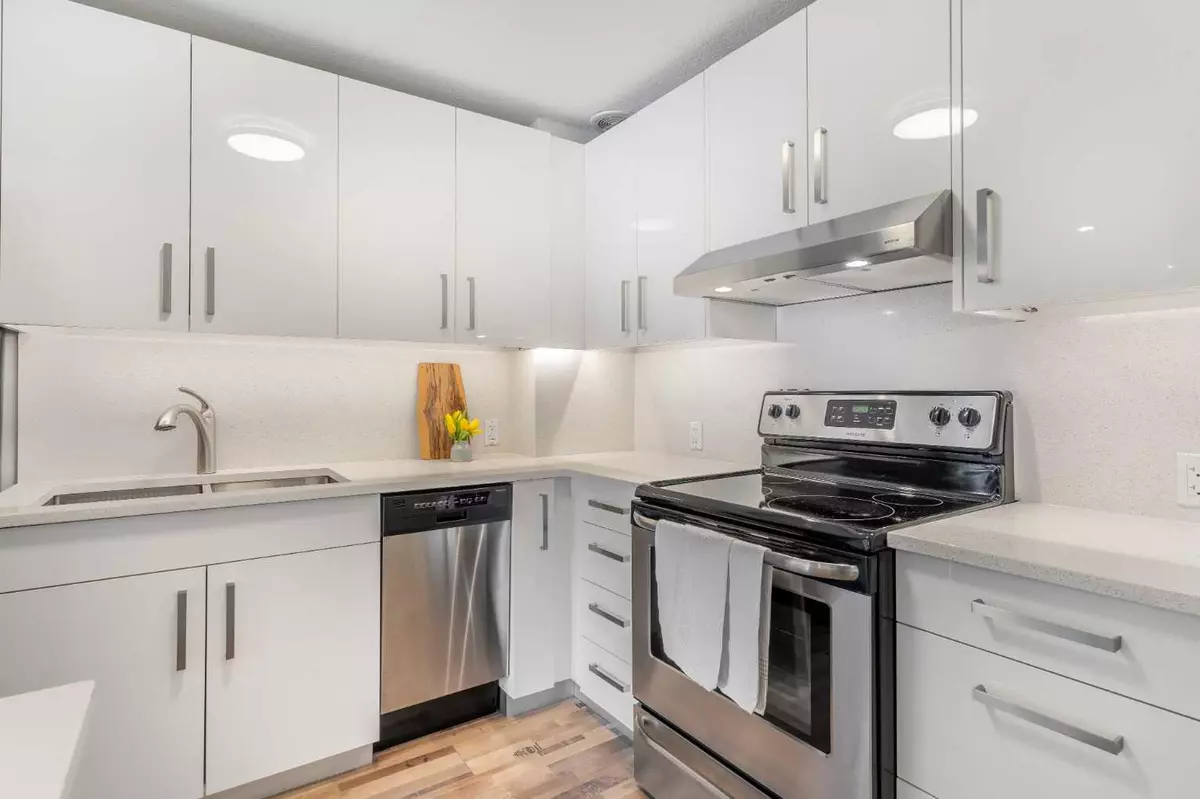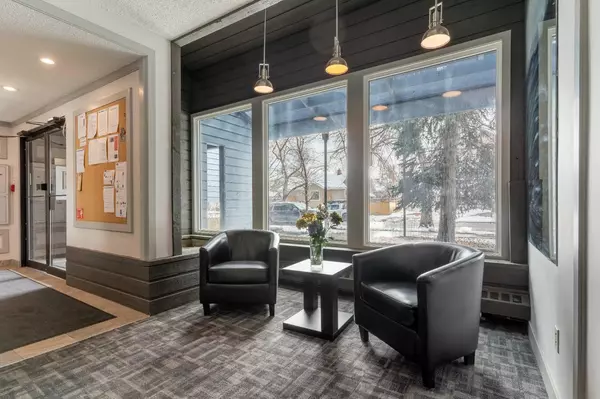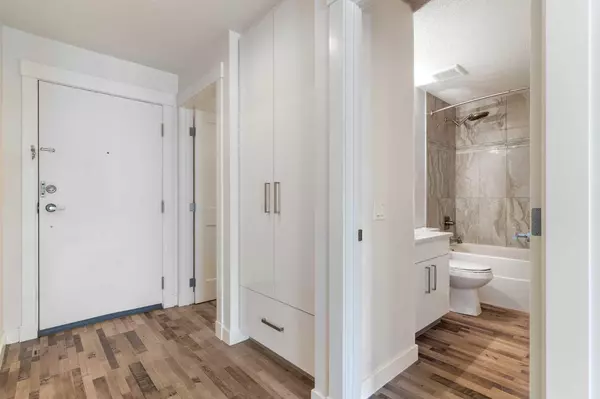$257,000
$250,000
2.8%For more information regarding the value of a property, please contact us for a free consultation.
1 Bed
1 Bath
598 SqFt
SOLD DATE : 04/24/2024
Key Details
Sold Price $257,000
Property Type Condo
Sub Type Apartment
Listing Status Sold
Purchase Type For Sale
Square Footage 598 sqft
Price per Sqft $429
Subdivision Crescent Heights
MLS® Listing ID A2121005
Sold Date 04/24/24
Style Apartment
Bedrooms 1
Full Baths 1
Condo Fees $509/mo
Originating Board Calgary
Year Built 1979
Annual Tax Amount $1,320
Tax Year 2023
Property Description
This beautifully renovated condo is just a 15-minute walk to downtown and 20 minutes to Prince's Island and bike paths. Located on a very quiet, tree-lined street, the complex is well-managed with only 21 units in the building. The unit itself is situated perfectly, with a large, sunny south-facing patio, plenty of space to barbecue, and still have loads of seating space. It's a great spot to sit outside; the trees offer dappled shade from full sun exposure, making it a favorite spot for birds, and the flowering trees are exceptional in the Spring. The renovated unit features a new kitchen with quartz countertops, an apartment-sized dishwasher, under-counter lighting, and stainless steel appliances. You'll notice lots of custom cabinetry in the primary and hallway, unique vinyl floors throughout, and even the ceilings have been redone with knock-down texture, with new pot lights installed throughout. The bathroom has been beautifully appointed, and there's a large storage room with laundry in-suite, in addition to a storage locker in the bike room down a level. The building is in great shape, with newer high-quality Lux windows installed, exterior painted, and a new roof. Plus, there's a new thermostat and zone valves recently replaced in the unit. The complex's huge rooftop patio offers spectacular views and is an amazing space for summer gatherings. Pets are allowed with board approval. It's just a one-minute walk to Rotary Park, which features an off-leash area and playground. There's also lawn bowling and private tennis courts nearby. Come view today!
Location
Province AB
County Calgary
Area Cal Zone Cc
Zoning M-CG d72
Direction S
Interior
Interior Features No Smoking Home, See Remarks
Heating Baseboard
Cooling None
Flooring Ceramic Tile, Vinyl Plank
Appliance Dishwasher, Microwave, Refrigerator, Stove(s), Washer/Dryer Stacked
Laundry In Unit
Exterior
Garage Assigned, Stall
Garage Description Assigned, Stall
Community Features Park, Playground, Pool, Schools Nearby, Sidewalks, Street Lights, Tennis Court(s), Walking/Bike Paths
Amenities Available Bicycle Storage
Porch Balcony(s)
Exposure S
Total Parking Spaces 1
Building
Story 4
Architectural Style Apartment
Level or Stories Single Level Unit
Structure Type Concrete,Wood Frame,Wood Siding
Others
HOA Fee Include Common Area Maintenance,Heat,Interior Maintenance,Maintenance Grounds,Parking,Professional Management,Reserve Fund Contributions,Sewer,Snow Removal,Trash,Water
Restrictions Pet Restrictions or Board approval Required,Pets Allowed
Ownership Private
Pets Description Restrictions, Yes
Read Less Info
Want to know what your home might be worth? Contact us for a FREE valuation!

Our team is ready to help you sell your home for the highest possible price ASAP
GET MORE INFORMATION

Agent | License ID: LDKATOCAN






