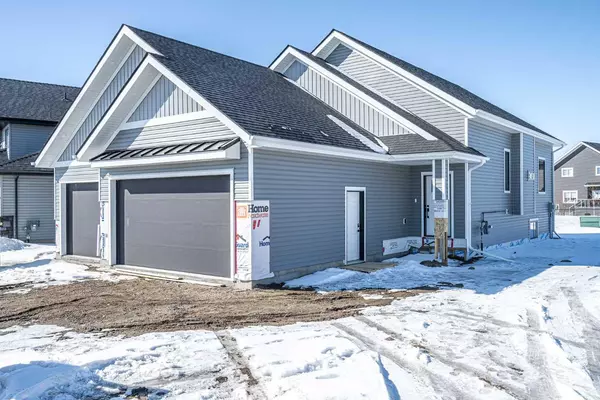$605,000
$599,900
0.9%For more information regarding the value of a property, please contact us for a free consultation.
4 Beds
3 Baths
1,211 SqFt
SOLD DATE : 04/24/2024
Key Details
Sold Price $605,000
Property Type Single Family Home
Sub Type Detached
Listing Status Sold
Purchase Type For Sale
Square Footage 1,211 sqft
Price per Sqft $499
Subdivision West Lloydminster City
MLS® Listing ID A2099351
Sold Date 04/24/24
Style Bungalow
Bedrooms 4
Full Baths 3
Originating Board Lloydminster
Year Built 2023
Annual Tax Amount $1,097
Tax Year 2022
Lot Size 5,328 Sqft
Acres 0.12
Property Description
Want to start spring in a new home? This new construction raised bungalow will be fully finished and ready for you and your family to move in and start making memories! As you step through the front door, a spacious entry welcomes you with a convenient walk-in closet, ensuring a clutter-free and organized living experience from the moment you arrive.
The main floor boasts an airy and open atmosphere, thanks to its 10-foot ceilings, gas fireplace in the living room and over 1200 sq ft. The thoughtfully designed layout includes two bedrooms, each with ample space and natural light, accompanied by a main bathroom. The primary suite is a true retreat, featuring an ensuite with dual sinks and walk in closet. The heart of this home is its gourmet kitchen, equipped with modern amenities and stylish finishes. Quartz countertops, a gas line to the stove, a pot filler for added convenience, and undercabinet lighting elevate the kitchen's functionality and aesthetics. The island not only serves as a focal point but also provides additional workspace and casual dining options. A spacious pantry ensures that your kitchen remains organized and well-stocked. Venturing into the basement, you'll discover another impressive living area with 9-foot ceilings, showcasing two additional bedrooms and a well-appointed bathroom. The separate laundry area adds practicality to daily routines, and a large storage room ensures that everything has its place. Finish off this home with a triple car heated garage, all the space dad could want for his toys!
Location
Province AB
County Lloydminster
Zoning R1
Direction SE
Rooms
Basement Finished, Full
Interior
Interior Features See Remarks, Sump Pump(s)
Heating Floor Furnace, Forced Air, See Remarks
Cooling None
Flooring Carpet, Vinyl Plank
Fireplaces Number 1
Fireplaces Type Gas
Appliance Garage Control(s), Gas Water Heater
Laundry In Basement
Exterior
Garage Concrete Driveway, Garage Door Opener, Heated Garage, Parking Pad, See Remarks, Triple Garage Attached
Garage Spaces 3.0
Garage Description Concrete Driveway, Garage Door Opener, Heated Garage, Parking Pad, See Remarks, Triple Garage Attached
Fence None
Community Features None, Sidewalks, Street Lights
Roof Type Asphalt Shingle
Porch None
Lot Frontage 51.31
Total Parking Spaces 3
Building
Lot Description See Remarks
Foundation Wood
Architectural Style Bungalow
Level or Stories One
Structure Type Stone,Vinyl Siding
New Construction 1
Others
Restrictions None Known
Ownership Other
Read Less Info
Want to know what your home might be worth? Contact us for a FREE valuation!

Our team is ready to help you sell your home for the highest possible price ASAP
GET MORE INFORMATION

Agent | License ID: LDKATOCAN






