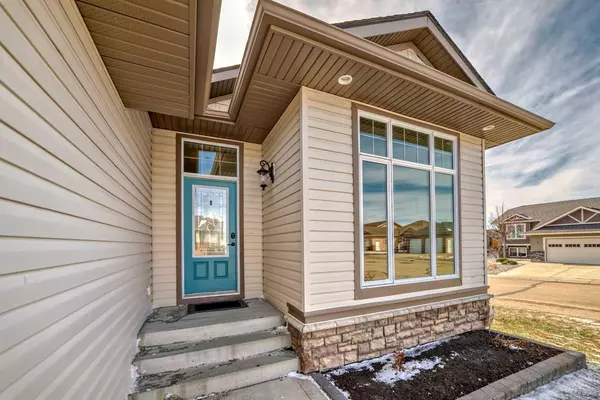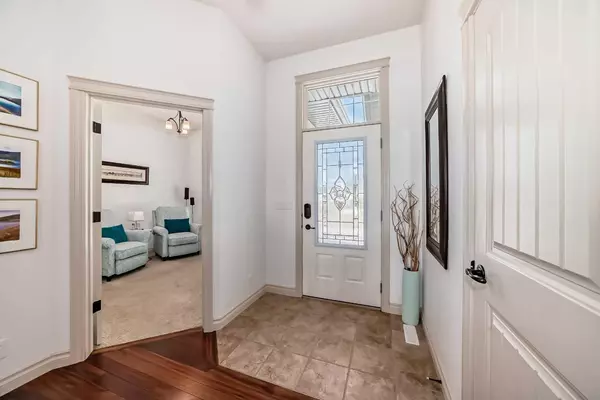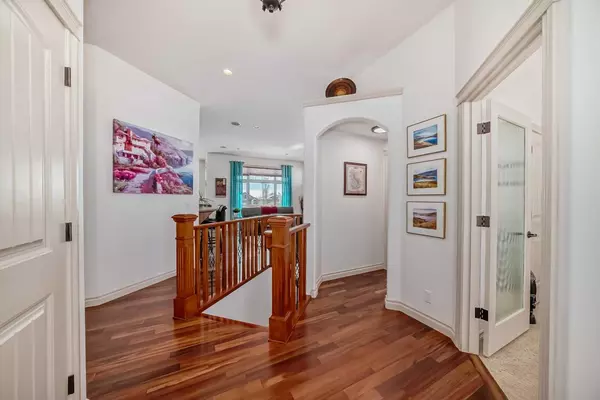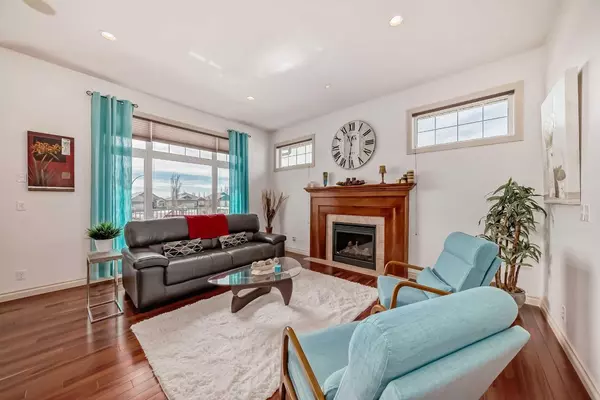$570,000
$579,988
1.7%For more information regarding the value of a property, please contact us for a free consultation.
4 Beds
3 Baths
1,427 SqFt
SOLD DATE : 04/24/2024
Key Details
Sold Price $570,000
Property Type Single Family Home
Sub Type Detached
Listing Status Sold
Purchase Type For Sale
Square Footage 1,427 sqft
Price per Sqft $399
Subdivision Elizabeth Park
MLS® Listing ID A2123743
Sold Date 04/24/24
Style Bungalow
Bedrooms 4
Full Baths 2
Half Baths 1
Originating Board Central Alberta
Year Built 2009
Annual Tax Amount $4,945
Tax Year 2023
Lot Size 6,925 Sqft
Acres 0.16
Lot Dimensions 47 + 22 + 118 + 101 + 56
Property Description
This exceptional 4 bedroom, 3 bathroom bungalow is a true masterpiece, featuring an array of impeccable details that redefine modern elegance. Built by a reputable builder that considered every little detail of this home when constructing, awaits your family to call it home. Enjoy the spaciousness and airiness of the 10' ceilings that grace this home, creating a feeling of grandeur in every room. Immerse yourself in the heart of the home, where the open floor plan seamlessly integrates the gourmet kitchen with the living spaces. The raised breakfast bar is the perfect spot for casual dining and entertainment. Indulge your culinary passions in the gourmet kitchen, complete with a large corner walk-in pantry and a suite of top-of-the-line appliances, including a garburator for added convenience. Bask in the radiance of the outdoors with large windows throughout, infusing the home with natural light and creating an inviting ambiance. Unwind in the spacious living room beside the inviting gas fireplace, where warmth and comfort blend seamlessly. Discover a tranquil haven in the spacious master bedroom, accompanied by a walk-in closet that fulfills all your storage dreams. The 4-piece ensuite adds a touch of spa-like luxury.There is another bedroom that could also be used as an home office or whatever need you may have to suit your lifestyle. The location of the main floor laundry will be so appreciated of the convenience and accessibility it extends to you on laundry day. The lower level unveils two generous bedrooms and a full bathroom, offering additional space for relaxation, recreation, or hosting guests. Experience comfort in every corner with in-floor heating, CENTRAL AIR CONDITIONING, and a tankless high-efficiency water heater, ensuring an environment that suits your desires. In addition, there is a WATER SOFTNER system elevates your daily living experience, providing you with the finest water quality. The fully insulated and HEATED garage is equipped with a built-in vacuum system with its own set of attachments, making maintenance of your vehicles a breeze. Embrace the outdoors on your expansive corner lot that is fully landscaped and fenced complete with a 12 x 14 deck overlooks the east facing back yard and is the perfect size for those family BBQs and refreshments. The RV gate offers easy access to park your recreational vehicles, ensuring your lifestyle knows no boundaries. Enjoying the Executive lifestyle living has never been so easy. Be ready to be impressed by this top 10 property.
Location
Province AB
County Lacombe
Zoning R1
Direction W
Rooms
Basement Finished, Full
Interior
Interior Features Bar, Ceiling Fan(s), Central Vacuum, Closet Organizers, High Ceilings, No Animal Home, No Smoking Home, Open Floorplan, Tankless Hot Water, Vinyl Windows, Walk-In Closet(s)
Heating In Floor, Forced Air
Cooling Central Air
Flooring Carpet, Hardwood, Tile
Fireplaces Number 1
Fireplaces Type Gas, Living Room
Appliance Bar Fridge, Central Air Conditioner, Dishwasher, Garburator, Microwave, Refrigerator, Stove(s), Washer/Dryer, Water Softener
Laundry Main Level
Exterior
Garage Double Garage Attached
Garage Spaces 2.0
Garage Description Double Garage Attached
Fence Fenced
Community Features Golf, Playground, Pool, Schools Nearby, Shopping Nearby, Walking/Bike Paths
Roof Type Asphalt Shingle
Porch Deck
Lot Frontage 69.0
Total Parking Spaces 2
Building
Lot Description Back Lane, Back Yard, Corner Lot, Few Trees, Landscaped
Foundation Poured Concrete
Architectural Style Bungalow
Level or Stories One
Structure Type Vinyl Siding,Wood Frame
Others
Restrictions None Known
Tax ID 83997510
Ownership Private
Read Less Info
Want to know what your home might be worth? Contact us for a FREE valuation!

Our team is ready to help you sell your home for the highest possible price ASAP
GET MORE INFORMATION

Agent | License ID: LDKATOCAN






