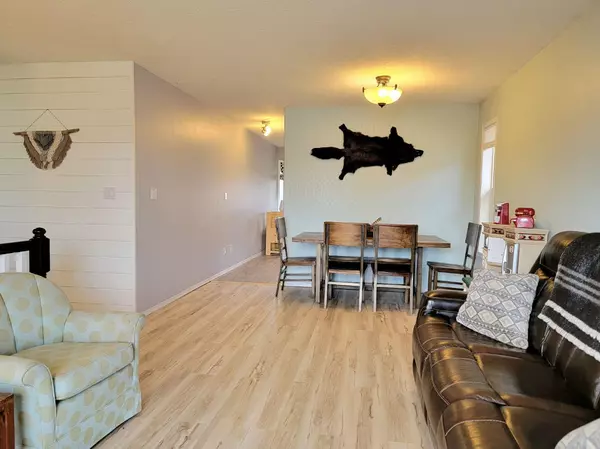$392,000
$390,000
0.5%For more information regarding the value of a property, please contact us for a free consultation.
5 Beds
3 Baths
1,192 SqFt
SOLD DATE : 04/24/2024
Key Details
Sold Price $392,000
Property Type Single Family Home
Sub Type Detached
Listing Status Sold
Purchase Type For Sale
Square Footage 1,192 sqft
Price per Sqft $328
Subdivision Crystal Heights
MLS® Listing ID A2118970
Sold Date 04/24/24
Style Bi-Level
Bedrooms 5
Full Baths 3
Originating Board Grande Prairie
Year Built 2002
Annual Tax Amount $4,126
Tax Year 2023
Lot Size 4,441 Sqft
Acres 0.1
Property Description
Nestled in a quiet cul-de-sac in Crystal Heights, is where you'll find this gorgeous fully developed 5 bedroom home. This 1192 SqFt bi-level home built by KCM will be sure to please from the moment you pull up to it. Beautiful neutral colours have this home relaxing + inviting. Living room showcases brand new vinyl plank floors + shiplap accent walls. The kitchen showcases brand new appliances, newer countertops, tile backsplash, newer hardware, faucet, sink, + newer flooring. All the updates bring this fresh space together for you to enjoy. All main floor bathrooms have been refurbished -cabinets, mirrors + newer hardware. The basement bathroom has been completely redone, with electric in-floor heat. Master bedroom is a great oasis that offers full en-suite + walk in closet. Fully developed basement with a large rec room, 2 large bedrooms, a bathroom, laundry room + a few good storage spaces. Backyard is fully fenced + landscaped with west facing deck thats been rebuilt + an exposed aggregate patio! Feel like having a garden? Enjoy the raised garden boxes here in your very own back yard! Garage is insulated + boarded, and comes heated! NEW ROOF in 2019. HWT 2016. Furnace has seen regular cleanings and maintenance. Now is your time to move into this well maintained home and start LOVING HOME OWNERSHIP!! The perfect place to do so. Get your go-to realtor on the phone and tour through this one.
Location
Province AB
County Grande Prairie
Zoning RS
Direction E
Rooms
Basement Finished, Full
Interior
Interior Features See Remarks
Heating Forced Air, Natural Gas
Cooling None
Flooring Carpet, Tile, Vinyl
Appliance Dishwasher, Electric Oven, Garage Control(s), Microwave, Range Hood, See Remarks, Washer/Dryer
Laundry In Basement, Laundry Room
Exterior
Garage Double Garage Attached, Driveway
Garage Spaces 2.0
Garage Description Double Garage Attached, Driveway
Fence Fenced
Community Features Park, Playground, Schools Nearby, Shopping Nearby, Sidewalks, Street Lights
Roof Type Asphalt Shingle
Porch Deck, See Remarks
Lot Frontage 111.88
Total Parking Spaces 4
Building
Lot Description Back Yard, Cul-De-Sac, Front Yard, Lawn, Garden, Landscaped, Rectangular Lot, See Remarks
Foundation Poured Concrete
Architectural Style Bi-Level
Level or Stories Bi-Level
Structure Type Brick,Concrete,Vinyl Siding
Others
Restrictions None Known
Tax ID 83535692
Ownership See Remarks
Read Less Info
Want to know what your home might be worth? Contact us for a FREE valuation!

Our team is ready to help you sell your home for the highest possible price ASAP
GET MORE INFORMATION

Agent | License ID: LDKATOCAN






