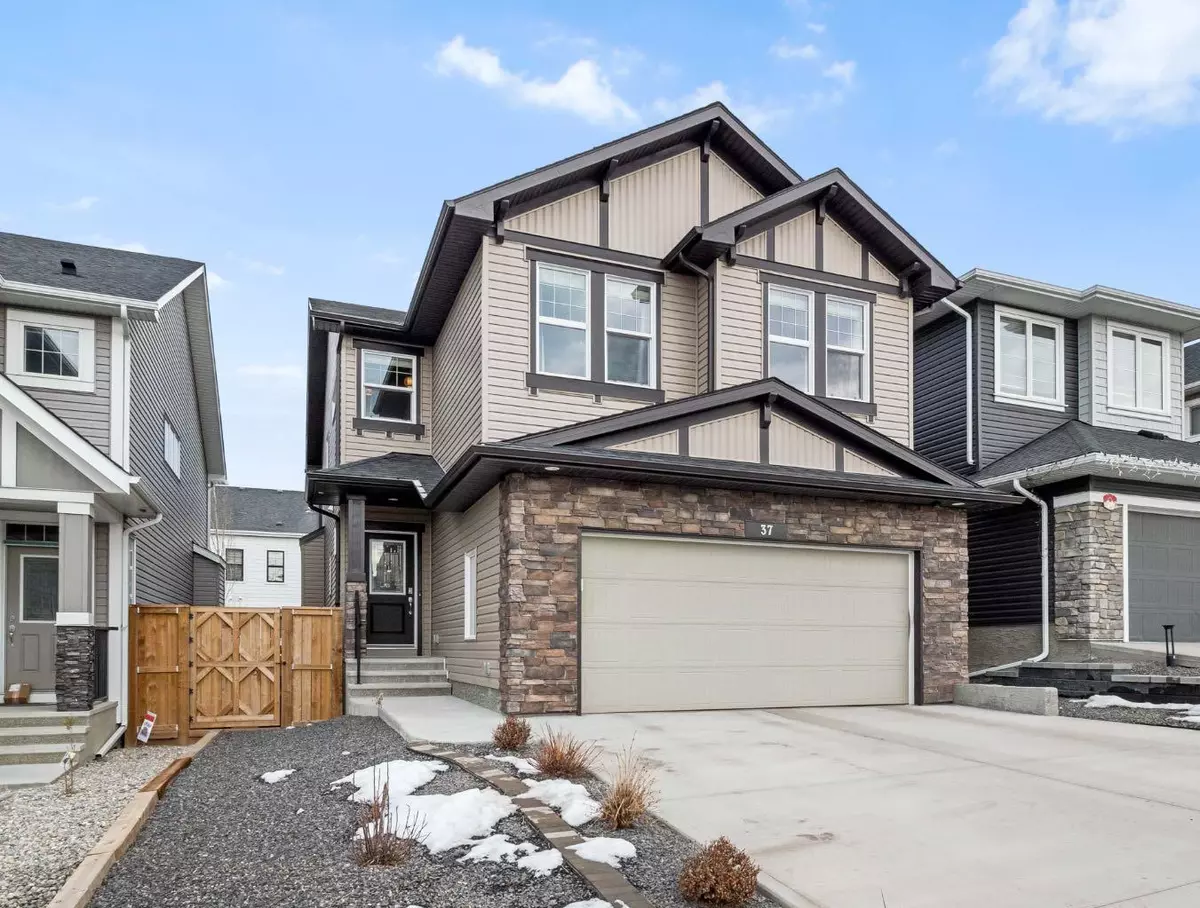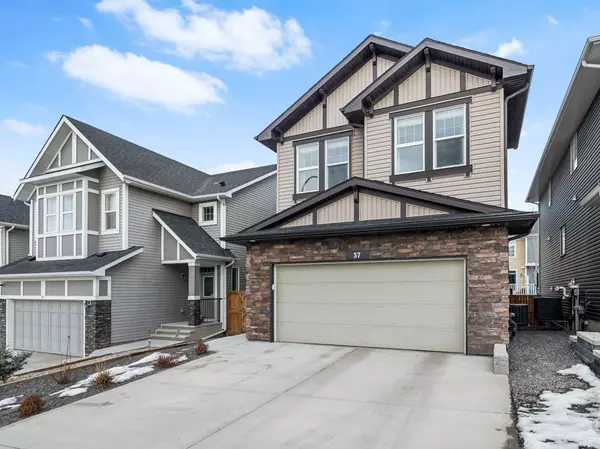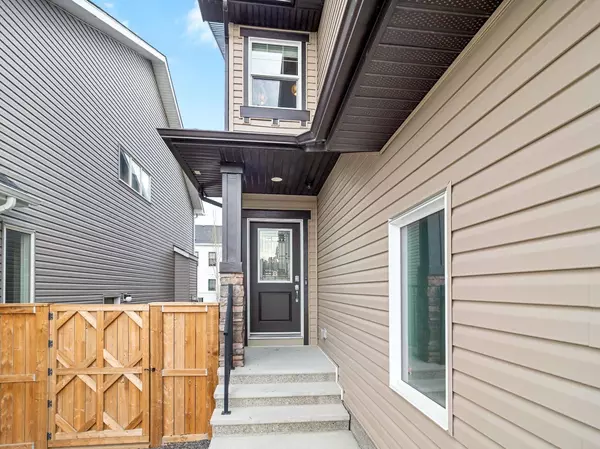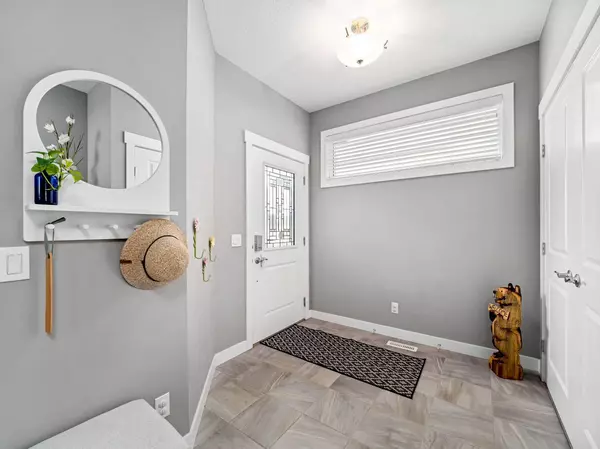$865,000
$849,900
1.8%For more information regarding the value of a property, please contact us for a free consultation.
5 Beds
4 Baths
2,460 SqFt
SOLD DATE : 04/24/2024
Key Details
Sold Price $865,000
Property Type Single Family Home
Sub Type Detached
Listing Status Sold
Purchase Type For Sale
Square Footage 2,460 sqft
Price per Sqft $351
Subdivision Sherwood
MLS® Listing ID A2119916
Sold Date 04/24/24
Style 2 Storey
Bedrooms 5
Full Baths 3
Half Baths 1
Originating Board Calgary
Year Built 2018
Annual Tax Amount $5,152
Tax Year 2023
Lot Size 4,165 Sqft
Acres 0.1
Property Description
OPEN HOUSE Saturday April 13 & Sunday April 14 from 1:00 pm to 3:00 pm. Gorgeous 5 bed + 4 bath family home on a quiet cul-de-sac in Sherwood across the street from a future elementary school, and in the desirable Sir Winston Churchill High School designated district. This is a 2460 sqft home with a fully developed basement totalling over 3400 sqft of living space.
The main floor, with spacious 9’ ceilings, includes a complete chef’s kitchen with a substantial 36” gas range, ergonomic built-in wall oven and microwave, and a massively oversized 9’x5’ center island arrayed in an easily maintained white quartz countertop. The main floor also includes a spacious flex room which may be used as an additional dining area, home office space, or as it currently being utilized, the perfect place for a grand piano. Adjoining the dining area is a free-standing solarium, providing a peaceful outdoor getaway to the east facing backyard for the whole family, and a massive lower composite deck for the perfect outdoor BBQ party.
The second floor includes a spacious vaulted ceiling bonus area, perfect for family movie night. It also includes a convenient upstairs laundry room, and 2 full baths complete with dual sinks. The vaulted ceiling is carried through to the ample master bedroom, effortlessly accommodating a king sized bed and large bedroom furniture. The oversized walk-in closet will be sure to accommodate even the most discerning fashionista. The light-filled master ensuite provides a spa-like experience with its large soaker tub and spacious shower.
The bright professionally developed basement provides the perfect space for a play area, games room, or theatre. It also contains a generous bedroom and new full bath to ensure the comfort of all your guests. Speaking of guests, this home provides a spacious 2 car garage, large driveway, and ample street parking.
It is located just minutes away from Costco, T&T, Walmart, Sobeys, the Sage Hill Library, playgrounds, and numerous restaurants and shops. It also provides easy access to both Shaganappi and Sarcee trail taking the stress out of your daily commute.
Location
Province AB
County Calgary
Area Cal Zone N
Zoning R-1N
Direction W
Rooms
Basement Finished, Full
Interior
Interior Features Bookcases, Double Vanity, High Ceilings, Kitchen Island, No Animal Home, No Smoking Home, Open Floorplan, Quartz Counters, Recessed Lighting, Vaulted Ceiling(s), Vinyl Windows, Walk-In Closet(s)
Heating High Efficiency, Forced Air, Natural Gas
Cooling Central Air
Flooring Carpet, Tile, Vinyl Plank
Fireplaces Number 1
Fireplaces Type Gas, Great Room, Mantle, Tile
Appliance Built-In Gas Range, Central Air Conditioner, Convection Oven, Dishwasher, Dryer, Garage Control(s), Microwave, Refrigerator, Washer, Window Coverings
Laundry Laundry Room
Exterior
Garage Double Garage Attached
Garage Spaces 2.0
Garage Description Double Garage Attached
Fence Fenced
Community Features Park, Playground, Schools Nearby, Shopping Nearby, Street Lights
Roof Type Asphalt Shingle
Porch Deck, Other
Lot Frontage 36.09
Exposure W
Total Parking Spaces 4
Building
Lot Description Back Yard, City Lot, Cul-De-Sac, Landscaped, Sloped Down
Foundation Poured Concrete
Architectural Style 2 Storey
Level or Stories Two
Structure Type Manufactured Floor Joist,Stone,Vinyl Siding,Wood Frame
Others
Restrictions None Known
Tax ID 83111903
Ownership Private
Read Less Info
Want to know what your home might be worth? Contact us for a FREE valuation!

Our team is ready to help you sell your home for the highest possible price ASAP
GET MORE INFORMATION

Agent | License ID: LDKATOCAN






