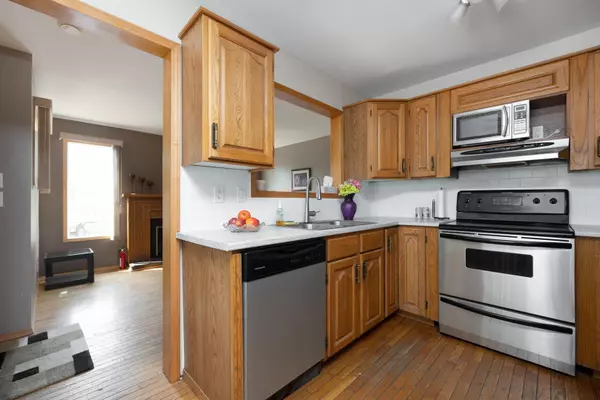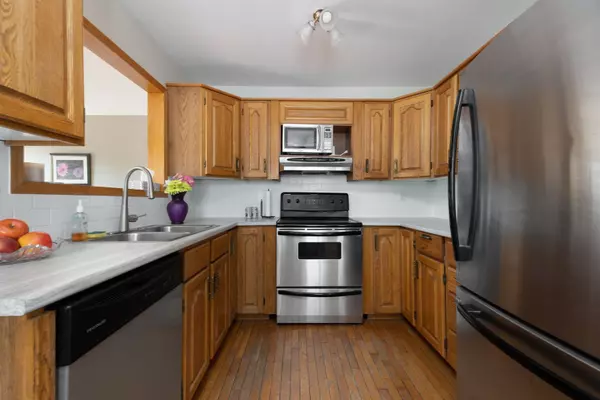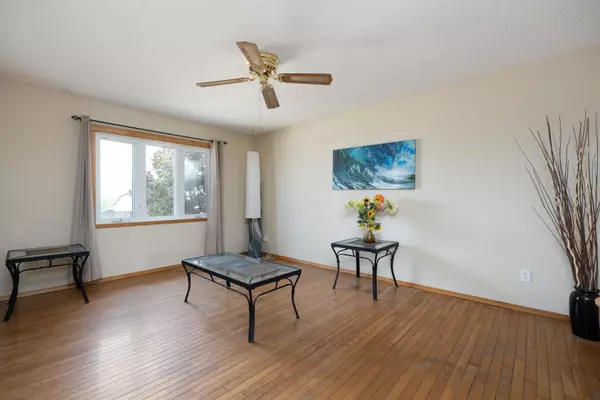$318,000
$349,900
9.1%For more information regarding the value of a property, please contact us for a free consultation.
4 Beds
2 Baths
1,194 SqFt
SOLD DATE : 04/24/2024
Key Details
Sold Price $318,000
Property Type Single Family Home
Sub Type Detached
Listing Status Sold
Purchase Type For Sale
Square Footage 1,194 sqft
Price per Sqft $266
Subdivision Dickinsfield
MLS® Listing ID A2118020
Sold Date 04/24/24
Style Bi-Level
Bedrooms 4
Full Baths 2
Originating Board Fort McMurray
Year Built 1975
Annual Tax Amount $1,983
Tax Year 2023
Lot Size 6,787 Sqft
Acres 0.16
Property Description
Welcome to this charming and conveniently located home, just a hop, skip, and jump away from a grocery store, shopping centers, and two elementary schools. You'll love the ease and accessibility this neighborhood offers. Step inside and be greeted by the timeless beauty of hardwood floors that flow throughout the majority of the main floor. The spacious layout includes two inviting living rooms, one of which features a cozy fireplace, creating the perfect spot to unwind and relax. The main floor also boasts a freshly renovated bathroom, adding a touch of modernity to the home. The well-appointed kitchen has been upgraded with a new countertop and backsplash, providing both style and functionality. The main floor is complete with three comfortable bedrooms. Downstairs, you'll find a large fourth bedroom with its own ensuite bathroom, making it a great guest suite or private space for family members. The basement also features a versatile family room that could easily be converted into a fifth bedroom if desired. Outside, this property offers desirable features including a detached, heated single-car garage, providing ample storage space for your vehicle or belongings. You'll appreciate the privacy and serenity provided by the adjacent greenspace and having only one neighbor. Additionally, there's a hidden greenspace tucked away behind the houses, accessible through a walkway next to the property. The large backyard is a true oasis, adorned with tall, mature trees that offer shade and privacy. It's a perfect setting for outdoor gatherings, playtime, and relaxation. Let your imagination run wild with the endless possibilities this expansive and inviting space has to offer. This wonderful home has BRAND NEW SHINGLES is available immediately. Don’t miss out on this incredible opportunity.
Location
Province AB
County Wood Buffalo
Area Fm Northwest
Zoning R1
Direction W
Rooms
Basement Finished, Full
Interior
Interior Features See Remarks, Vinyl Windows
Heating Forced Air
Cooling None
Flooring Carpet, Hardwood, Tile
Fireplaces Number 1
Fireplaces Type Wood Burning
Appliance Dishwasher, Dryer, Refrigerator, See Remarks, Stove(s), Washer, Window Coverings
Laundry In Basement
Exterior
Garage Single Garage Detached
Garage Spaces 1.0
Garage Description Single Garage Detached
Fence Fenced
Community Features Playground, Schools Nearby, Shopping Nearby, Sidewalks, Street Lights
Roof Type Asphalt Shingle
Porch Deck
Lot Frontage 64.67
Total Parking Spaces 3
Building
Lot Description Backs on to Park/Green Space, Lawn, Landscaped, Many Trees
Foundation Poured Concrete
Architectural Style Bi-Level
Level or Stories Bi-Level
Structure Type Concrete,Vinyl Siding,Wood Frame
Others
Restrictions None Known
Tax ID 83283494
Ownership Private
Read Less Info
Want to know what your home might be worth? Contact us for a FREE valuation!

Our team is ready to help you sell your home for the highest possible price ASAP
GET MORE INFORMATION

Agent | License ID: LDKATOCAN






