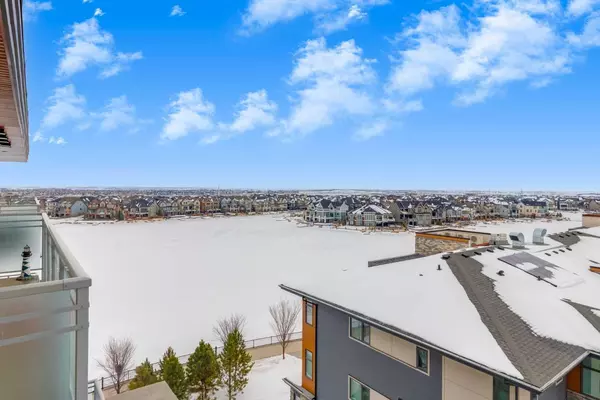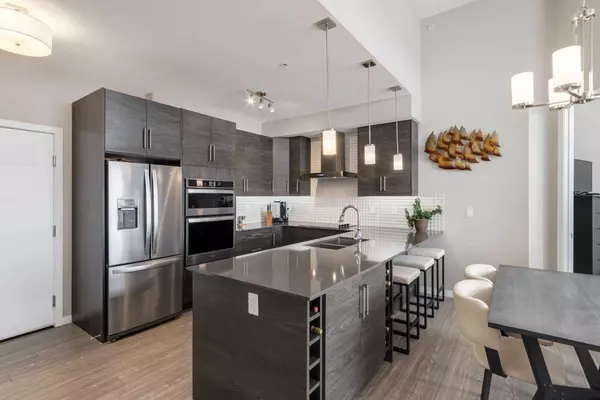$680,000
$699,900
2.8%For more information regarding the value of a property, please contact us for a free consultation.
2 Beds
2 Baths
879 SqFt
SOLD DATE : 04/23/2024
Key Details
Sold Price $680,000
Property Type Condo
Sub Type Apartment
Listing Status Sold
Purchase Type For Sale
Square Footage 879 sqft
Price per Sqft $773
Subdivision Mahogany
MLS® Listing ID A2118651
Sold Date 04/23/24
Style Penthouse
Bedrooms 2
Full Baths 2
Condo Fees $768/mo
HOA Fees $36/ann
HOA Y/N 1
Originating Board Calgary
Year Built 2018
Annual Tax Amount $2,743
Tax Year 2023
Property Description
Welcome to your FULLY FURNISHED, luxurious oasis at Westman Village, Calgary’s first resort-style, lakefront community. Ideal for those who desire year-round recreation and relaxation a lake lifestyle affords. This premier top-floor penthouse with a soaring 13’ high ceiling offers stunning east-facing views of the shimmering lake, inviting you to experience unparalleled serenity and beauty. This ¬¬two-bedroom, two-bathroom residence boasts exquisite craftsmanship and attention to detail, featuring premium appliances, timeless cabinets, and quartz countertops in the chef-inspired kitchen. Benefit too from the comfort and convenience of THREE (3) underground and secure parking stalls (oversized & car - 2 x titled & motorcycle stall is for the remainder of a 99 year lease) as well as an independent storage locker (8w x 2l - 16sq.ft.)
Natural light floods the interior, accentuating the elegant finishes and creating a warm ambiance throughout. Enjoy the convenience of a walk-through closet connecting the primary bedroom to the ensuite bathroom, as well as an ultra-organized pantry and in-suite laundry for added convenience.
Beyond the comforts of your home, indulge in the extraordinary amenities of Westman Village's 40,000 square foot amenity center. Dive into two swimming pools with a thrilling two-story water slide, stay active at the fitness center, or catch a movie at the on-site theater. Sports enthusiasts will appreciate the basketball and pickleball courts, while creatives can explore their passions at the art studio and woodworking shop.
With 24-hour concierge and security, you'll always feel safe and well-cared for. Invite guests to stay in one of the 10 short-term hotel suites and take advantage of the abundant underground parking, including 200 visitor stalls.
Discover a vibrant community filled with dining and shopping options, including Chairman's Steakhouse, Alvin's Jazz Club, and Marble Slab ice cream. Access the picturesque lake and its array of recreational activities, surrounded by $8 million worth of meticulously landscaped greenery, including trees, shrubs, grasses, and fountains.
Don't miss this rare opportunity to experience a lifestyle of unmatched luxury and convenience at Westman Village. Embrace the tranquil beauty of Mahogany and elevate your everyday living in this spectacular lake-side community.
Your dream home and active lifestyle awaits! All that's missing is you!
Location
Province AB
County Calgary
Area Cal Zone Se
Zoning DC
Direction E
Interior
Interior Features Elevator, Storage
Heating Forced Air
Cooling Central Air
Flooring Ceramic Tile, Laminate
Fireplaces Number 1
Fireplaces Type Electric
Appliance Built-In Refrigerator, Dishwasher, Double Oven, Electric Cooktop, Range Hood, Washer/Dryer Stacked
Laundry In Unit
Exterior
Garage Additional Parking, Guest, Heated Garage, In Garage Electric Vehicle Charging Station(s), Parkade, Secured, Side By Side, Titled, Underground
Garage Description Additional Parking, Guest, Heated Garage, In Garage Electric Vehicle Charging Station(s), Parkade, Secured, Side By Side, Titled, Underground
Community Features Lake, Park, Playground, Schools Nearby, Sidewalks, Street Lights, Walking/Bike Paths
Amenities Available Beach Access, Car Wash, Clubhouse, Elevator(s), Indoor Pool, Recreation Facilities, Secured Parking, Visitor Parking, Workshop
Porch Balcony(s)
Exposure E
Total Parking Spaces 3
Building
Story 6
Architectural Style Penthouse
Level or Stories Single Level Unit
Structure Type Composite Siding,Stone,Wood Frame
Others
HOA Fee Include Common Area Maintenance,Gas,Heat,Maintenance Grounds,Professional Management,Reserve Fund Contributions,Sewer,Snow Removal,Water
Restrictions Pet Restrictions or Board approval Required
Tax ID 82830948
Ownership Private
Pets Description Restrictions, Yes
Read Less Info
Want to know what your home might be worth? Contact us for a FREE valuation!

Our team is ready to help you sell your home for the highest possible price ASAP
GET MORE INFORMATION

Agent | License ID: LDKATOCAN






