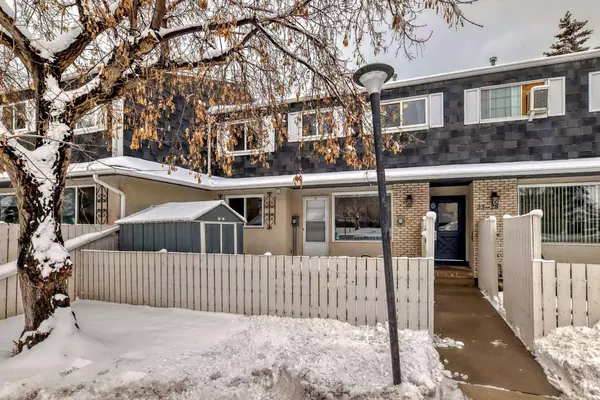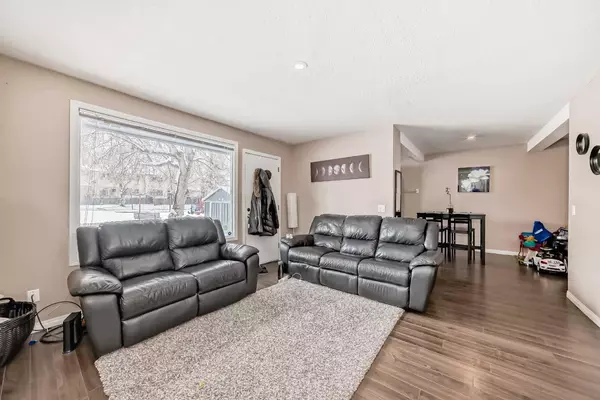$348,500
$335,000
4.0%For more information regarding the value of a property, please contact us for a free consultation.
3 Beds
2 Baths
881 SqFt
SOLD DATE : 04/23/2024
Key Details
Sold Price $348,500
Property Type Townhouse
Sub Type Row/Townhouse
Listing Status Sold
Purchase Type For Sale
Square Footage 881 sqft
Price per Sqft $395
Subdivision Marlborough Park
MLS® Listing ID A2120831
Sold Date 04/23/24
Style 2 Storey
Bedrooms 3
Full Baths 2
Condo Fees $336
Originating Board Calgary
Year Built 1977
Annual Tax Amount $1,242
Tax Year 2023
Lot Size 4.360 Acres
Acres 4.36
Property Description
Welcome to this charming townhouse unit in the heart of Marlborough Park NE, Calgary! This lovely home with a total livable floor area of 1,251.4 sq. ft. offers comfort and a wonderful community atmosphere. Step into this unit and experience living combined with cozy comfort. The main floor boasts a bright living space, perfect for entertaining guests or family time. The kitchen is complete with the basic appliances and designed with plenty of cabinet space. The primary bedroom is a place of relaxation, with a convenient walk-in closet, providing ample storage for your wardrobe essentials. The home has a total of three bedrooms, one 4-pc bathroom and a 3-pc bathroom at the basement. The finished basement adds flexibility to the property, offering additional living space that can be tailored to suit your lifestyle needs. Residents can take advantage of the nearby playground, providing hours of outdoor fun and recreation for children and families. Located in the community of Marlborough Park NE, Calgary, this townhouse unit offers easy access to a range of amenities including shopping centers, schools, parks, and access to public transit and major roadways. Don't miss out on the opportunity to make this charming townhouse unit your new home in one of Calgary's most convenient neighborhoods. For inquiries or to schedule a showing, please don't hesitate to contact us. We look forward to welcoming you to your new home!
Location
Province AB
County Calgary
Area Cal Zone Ne
Zoning M-C1 d100
Direction E
Rooms
Basement Finished, Full
Interior
Interior Features Walk-In Closet(s)
Heating Forced Air, Natural Gas
Cooling None
Flooring Carpet, Ceramic Tile, Laminate
Appliance Dishwasher, Electric Range, Microwave Hood Fan, Refrigerator, Washer/Dryer
Laundry In Basement, Laundry Room
Exterior
Garage Stall
Garage Description Stall
Fence Fenced
Community Features Playground, Schools Nearby, Shopping Nearby, Sidewalks, Street Lights
Amenities Available Playground
Roof Type Asphalt Shingle
Porch None
Exposure E
Building
Lot Description Front Yard
Foundation Poured Concrete
Architectural Style 2 Storey
Level or Stories Two
Structure Type Vinyl Siding
Others
HOA Fee Include Common Area Maintenance,Insurance,Parking
Restrictions None Known
Ownership Private
Pets Description Yes
Read Less Info
Want to know what your home might be worth? Contact us for a FREE valuation!

Our team is ready to help you sell your home for the highest possible price ASAP
GET MORE INFORMATION

Agent | License ID: LDKATOCAN






