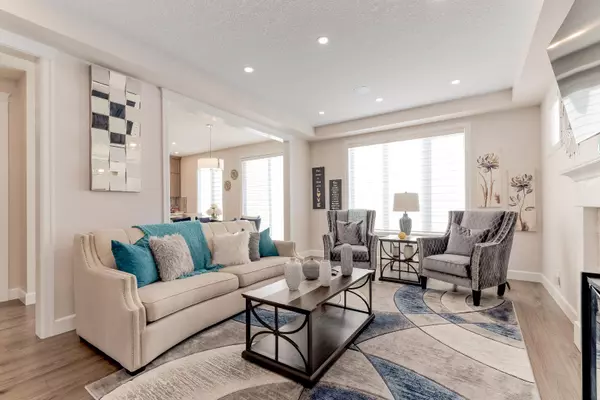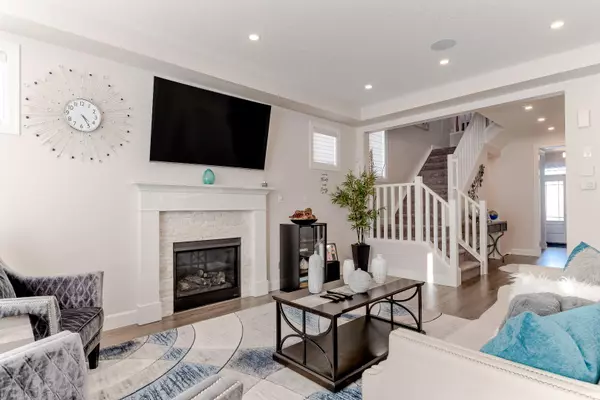$880,000
$950,000
7.4%For more information regarding the value of a property, please contact us for a free consultation.
5 Beds
4 Baths
2,513 SqFt
SOLD DATE : 04/23/2024
Key Details
Sold Price $880,000
Property Type Single Family Home
Sub Type Detached
Listing Status Sold
Purchase Type For Sale
Square Footage 2,513 sqft
Price per Sqft $350
Subdivision South Windsong
MLS® Listing ID A2123682
Sold Date 04/23/24
Style 2 Storey
Bedrooms 5
Full Baths 3
Half Baths 1
Originating Board Calgary
Year Built 2017
Annual Tax Amount $4,440
Tax Year 2023
Lot Size 4,327 Sqft
Acres 0.1
Property Description
Backing onto a Pond, this gorgeous, showhome style, almost 3,300 sq. ft. 5-bedroom family walkout home is a must-see. Located in the master-planned community of Southwinds. This is one of the finest homes on the block, beautifully finished with 9 ft. ceilings on all three levels, 8 ft. doors on the main and upper floor, and all bathrooms in the house come with double vanities. This property comes fully loaded with a fully finished walkout basement suite (illegal), 320 sq. ft. patio & composite deck above, professionally landscaped & air-conditioned home, with a nice walking path just behind this property. This home has everything a family would need, the views are amazing. On the main floor is a grand hallway that leads into the living room and flows to the kitchen/dining area, and finally a den. On the upper floor, you will find 4 big bedrooms including a large primary bedroom with a walk-in closet and a 5-piece ensuite, a jack & jill bathroom, a huge bonus room, and a good-sized laundry room. All closets in all 5 bedrooms have custom shelvings. This home also comes with a central vac. system & an air conditioning unit. Located very close to schools, shopping, parks, and many more amenities.
Location
Province AB
County Airdrie
Zoning R1-U
Direction E
Rooms
Basement Separate/Exterior Entry, Finished, Full, Walk-Out To Grade
Interior
Interior Features Built-in Features, Central Vacuum, Chandelier, Closet Organizers, Double Vanity, High Ceilings, No Animal Home, No Smoking Home, Recessed Lighting, Separate Entrance, Soaking Tub, Stone Counters, Walk-In Closet(s), Wet Bar, Wired for Sound
Heating Central, Forced Air, Natural Gas
Cooling Central Air
Flooring Carpet, Ceramic Tile, Laminate
Fireplaces Number 2
Fireplaces Type Basement, Electric, Gas, Insert, Living Room, Stone
Appliance Built-In Oven, Dishwasher, Electric Cooktop, Microwave, Refrigerator, Washer/Dryer, Window Coverings
Laundry Lower Level, Upper Level
Exterior
Garage Concrete Driveway, Double Garage Attached
Garage Spaces 2.0
Garage Description Concrete Driveway, Double Garage Attached
Fence Fenced
Community Features Airport/Runway, Golf, Park, Playground, Shopping Nearby, Sidewalks, Street Lights, Tennis Court(s)
Roof Type Asphalt Shingle
Porch Front Porch, Patio
Lot Frontage 39.5
Exposure E
Total Parking Spaces 4
Building
Lot Description Back Lane, Back Yard, Backs on to Park/Green Space, No Neighbours Behind, Landscaped, Private
Foundation Poured Concrete
Architectural Style 2 Storey
Level or Stories Two
Structure Type Stone,Vinyl Siding,Wood Frame
Others
Restrictions See Remarks
Tax ID 84581175
Ownership Private
Read Less Info
Want to know what your home might be worth? Contact us for a FREE valuation!

Our team is ready to help you sell your home for the highest possible price ASAP
GET MORE INFORMATION

Agent | License ID: LDKATOCAN






